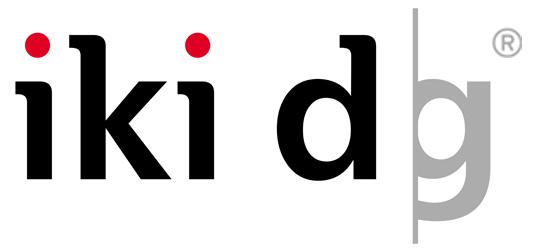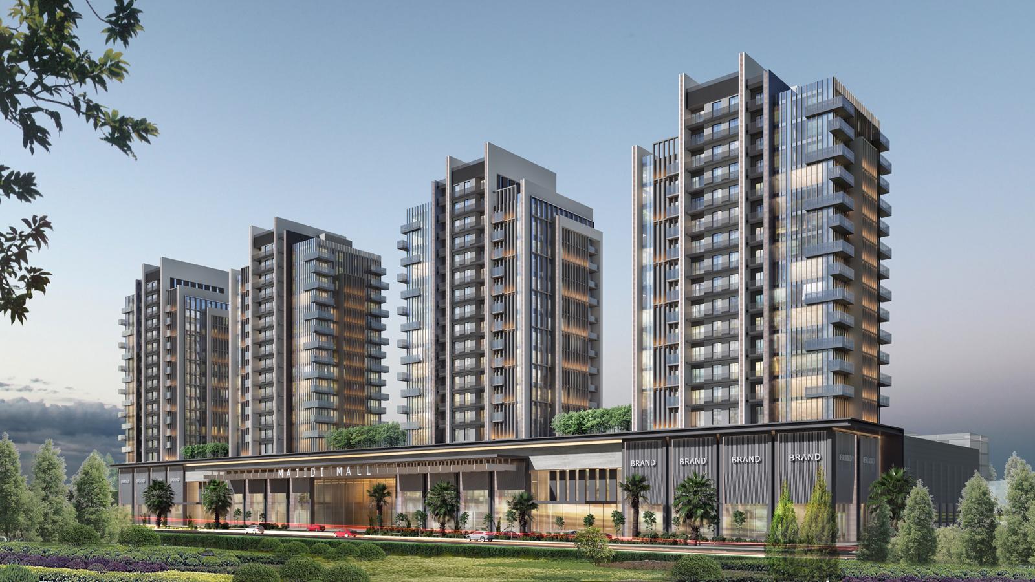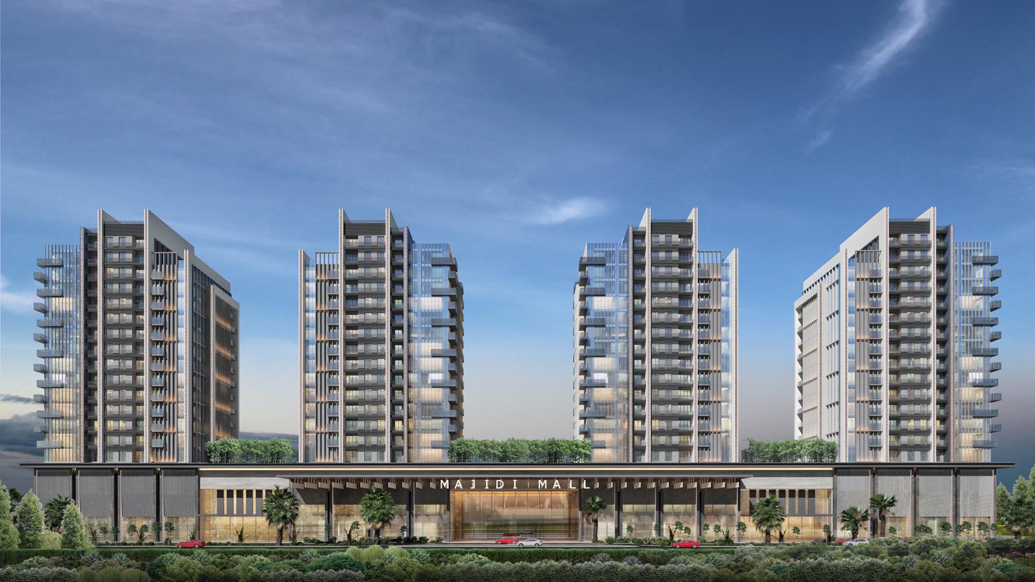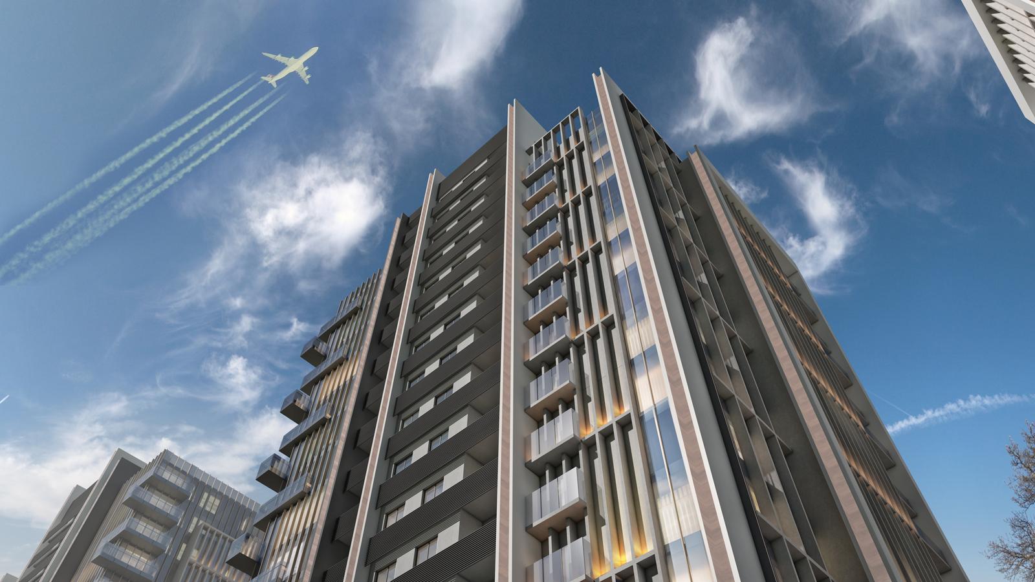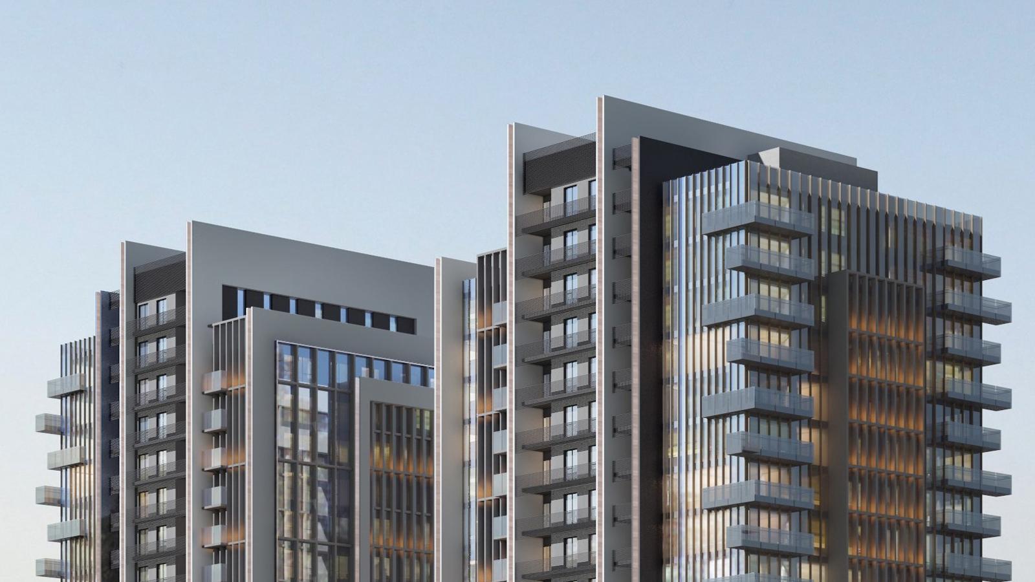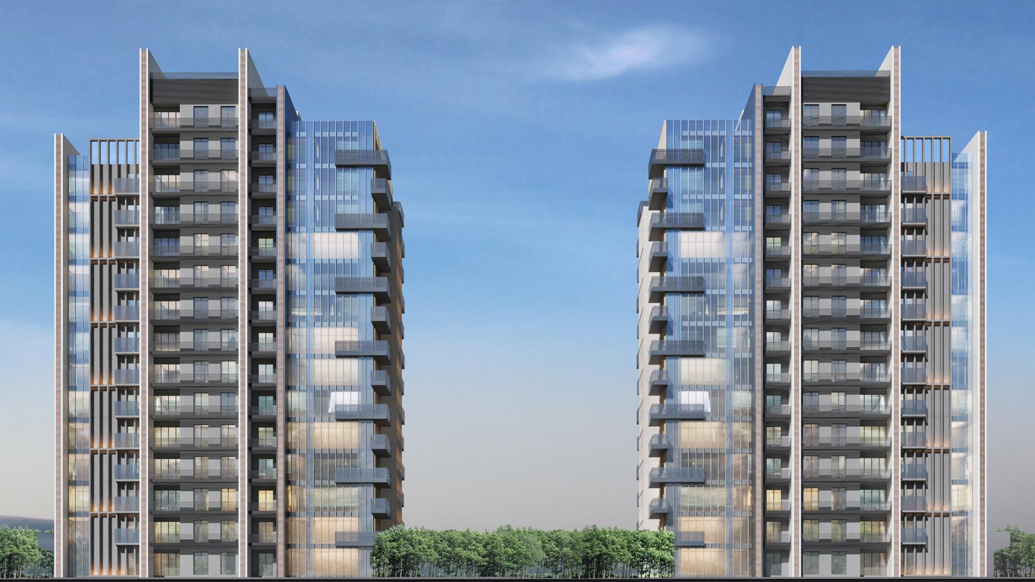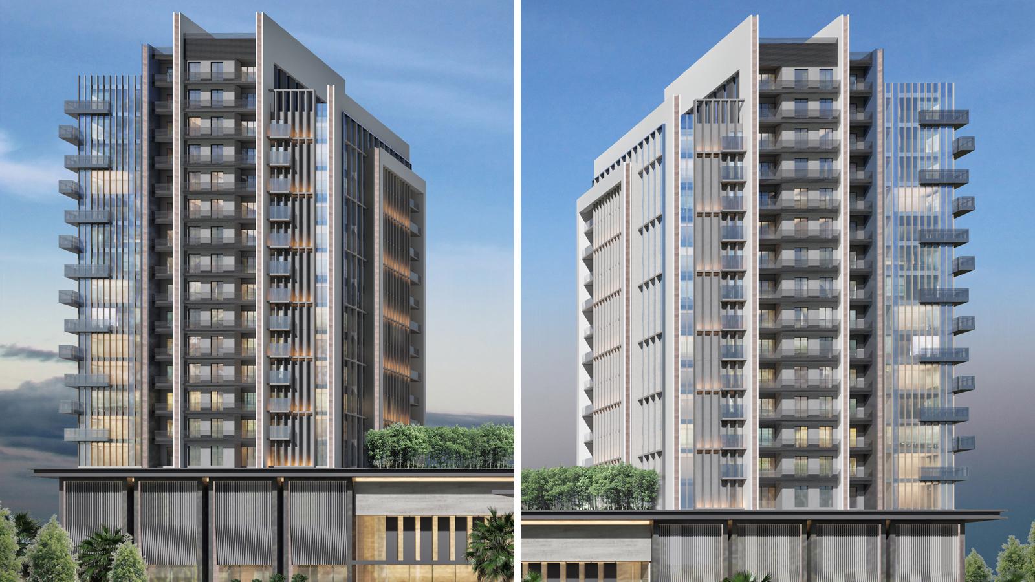Baghdad, with almost 9 million population, has a very strong development potential as a very fast recovering city, apparently, it’s touristic attractions will pull lots of visitors in future as well. Next to the Baghdad Airport, on the project area is a new development locating on the western skirts of city on an area of 11.000 m² plot. The project aimed to integrate onto existing urban pattern of Baghdad which is developed on a grid system, in this regard project follow the same grid rules within and feeds the site with intersecting connections within. Attached to the city; open and semi-open public and open spaces of Baghdad Mixed-use Project will serve both for urban population and project area’s habitants. The heights of the blocks and their distributions floor are in harmony with project site’s vicinity. City’s recovery process can gain momentum via this mixed-use scheme including Retail Areas, Offices Hotel and Residences including various type of units from various options with green and wide courtyards. The overall construction area of project is 64.000 m². Selected design is fitting into the grid and residential towers attached to each other are placed in a staggered fashion to have openings on all 4 directions. Alignment of units along thru N-S direction follows vastu principles and lines up perfectly with the natural wind direction. The windows and balconies are planned to make use of this draft and cross ventilate the apartment without limitating othe blocks.
