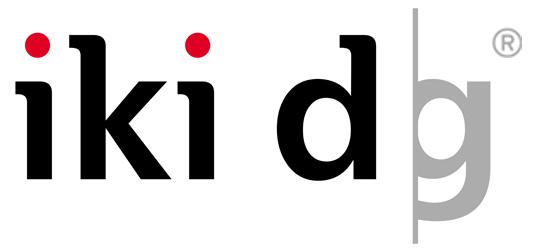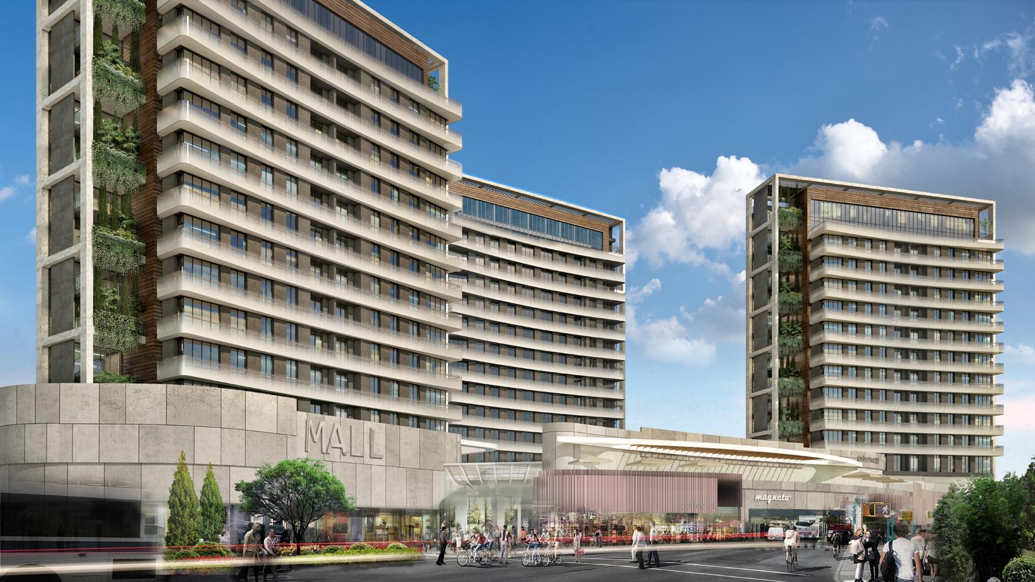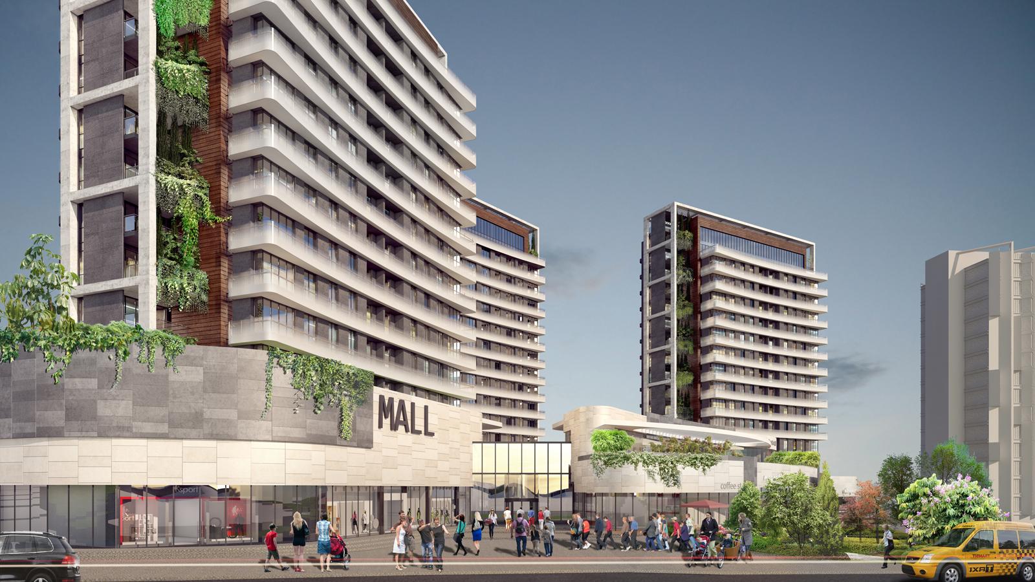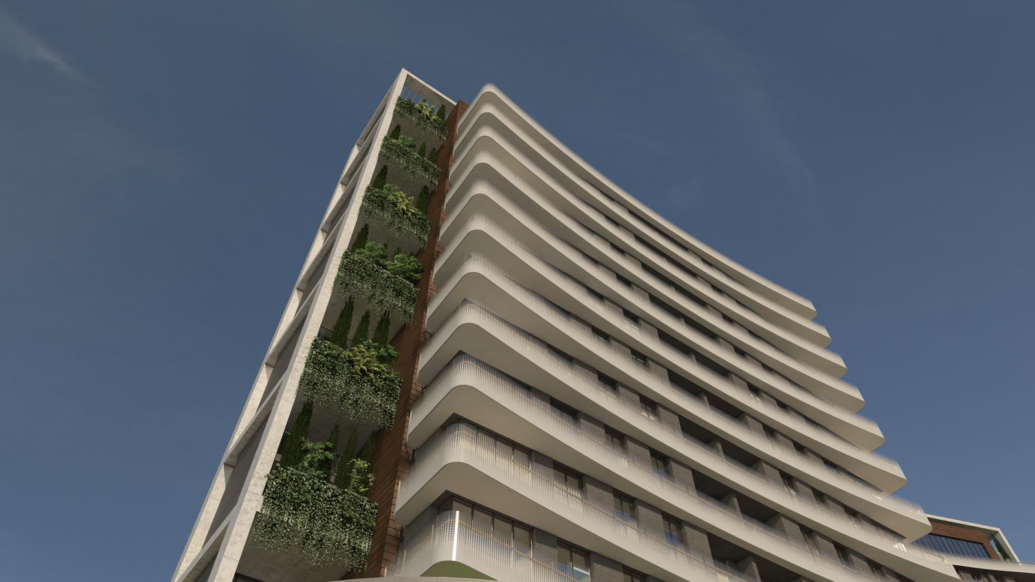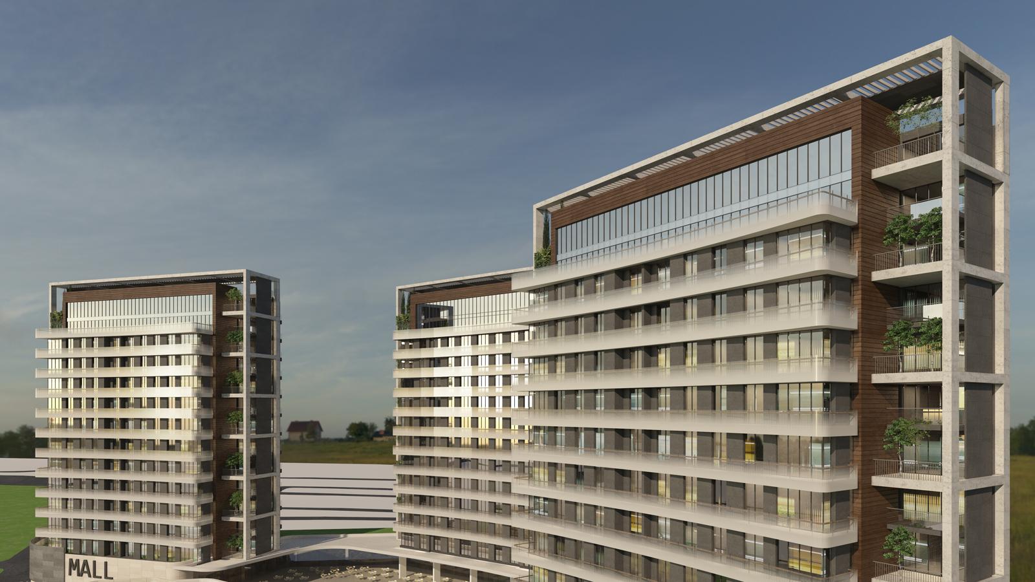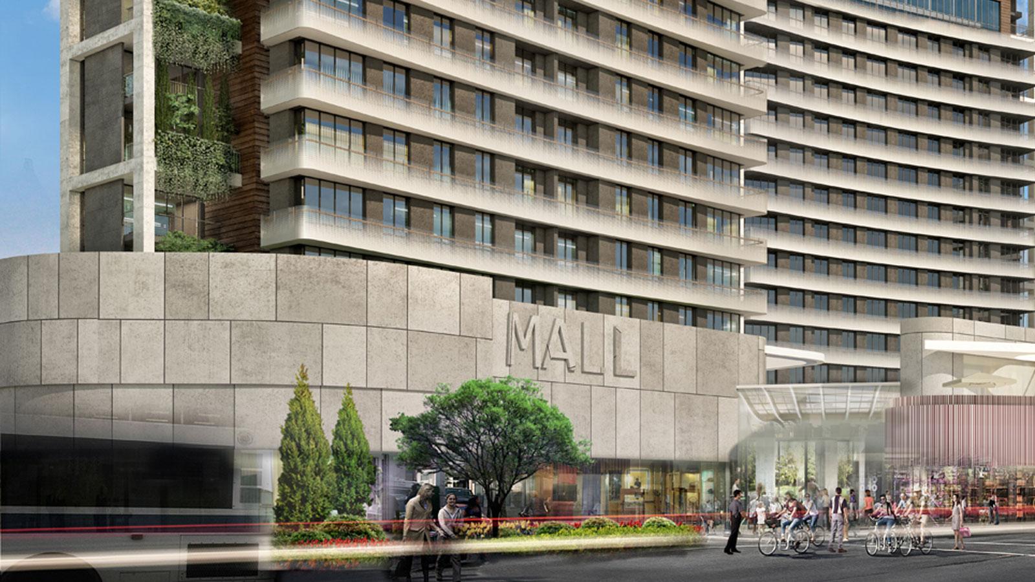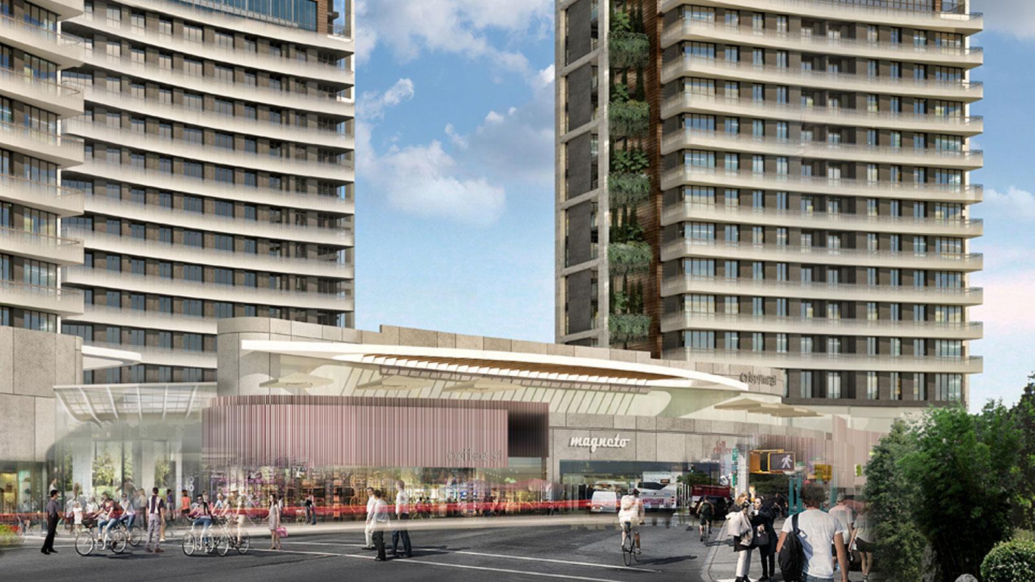Bahcelievler Mixed-use Project locates in a very strategic part of Istanbul which is close to the Ataturk Airport, on E-5 Highway, surrounded by universities and significant urban references as well. The position of project site inspired the design to focus the transportation intersections, find the catchy point and invite users to the project from that point.
The architectural form of project follows organic lines and manifests the dramatically massive and standard block approach in its neighbouring urban areas. This form is also an inviting entrance into the retail area which is open to the public use with its street shopping and bazaar culture interpretations.
The vertical layers and horizontal layers follows a curves form which displays a permeability in each direction. 94.000 m² construction area accommodates open and closed retail areas, offices, residential units with penthouses enriched with wide and effective open areas as well. Detaching from residential units, the office block had been placed to the junction point of the main transportation, while retail areas continues at each blocks’ base level via turning the elevation into a potential in ground floors. The building facades had a dynamic form to carry the dynamism on street level to the top.
