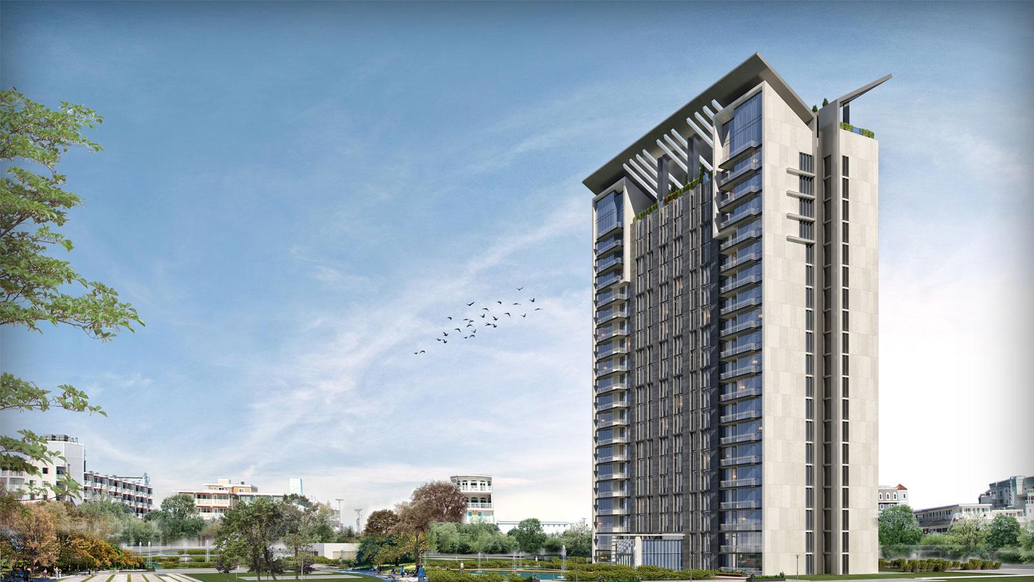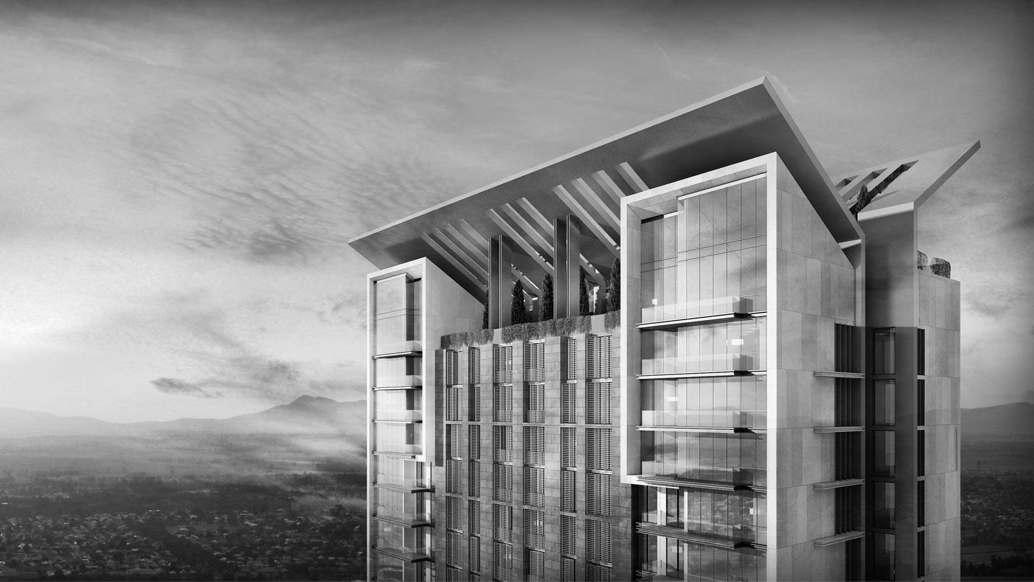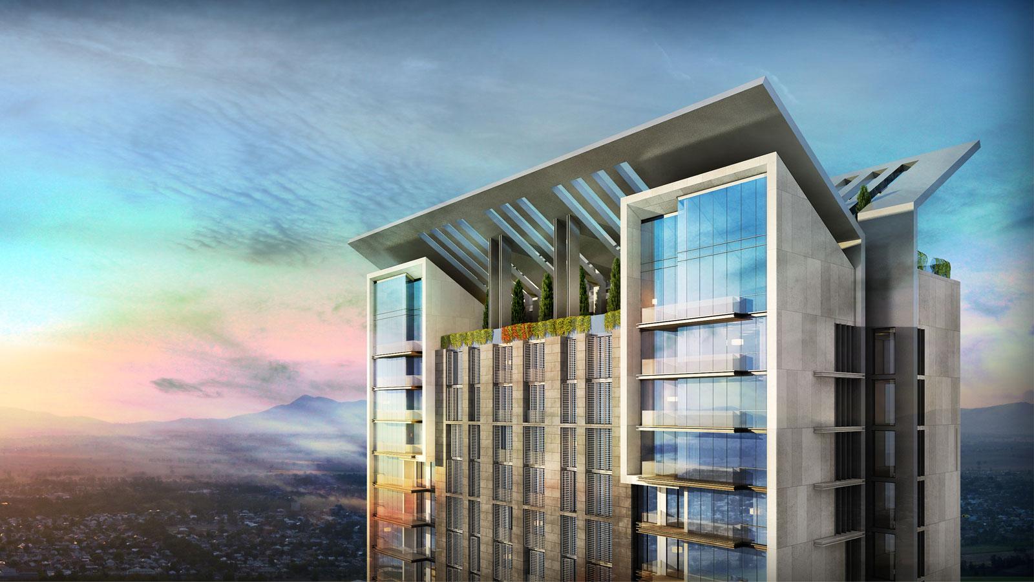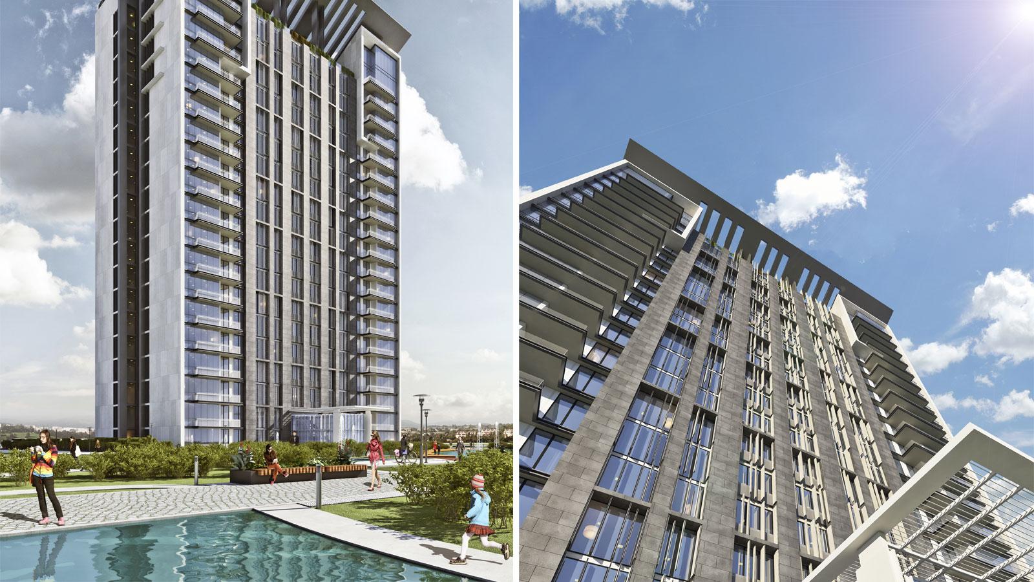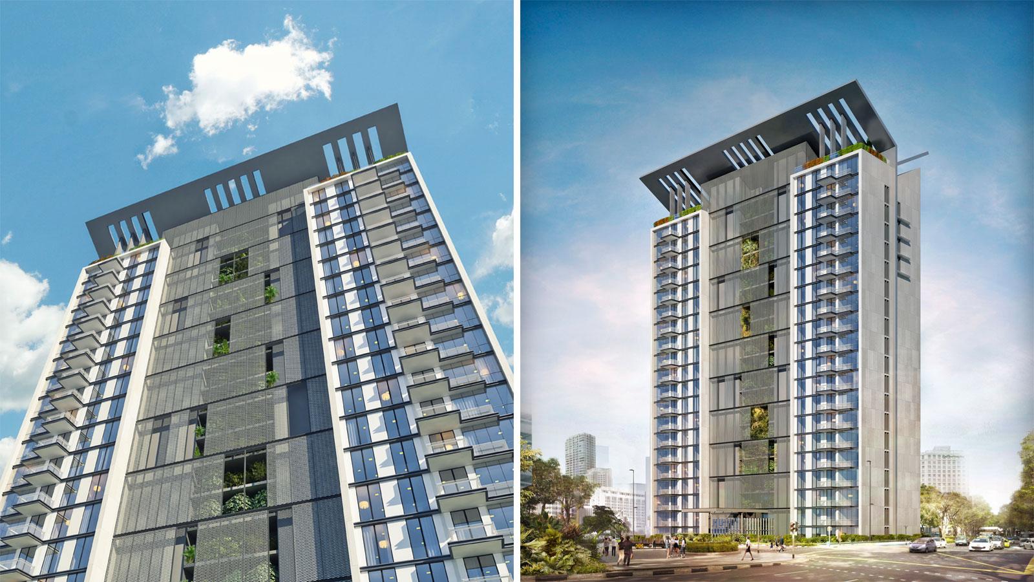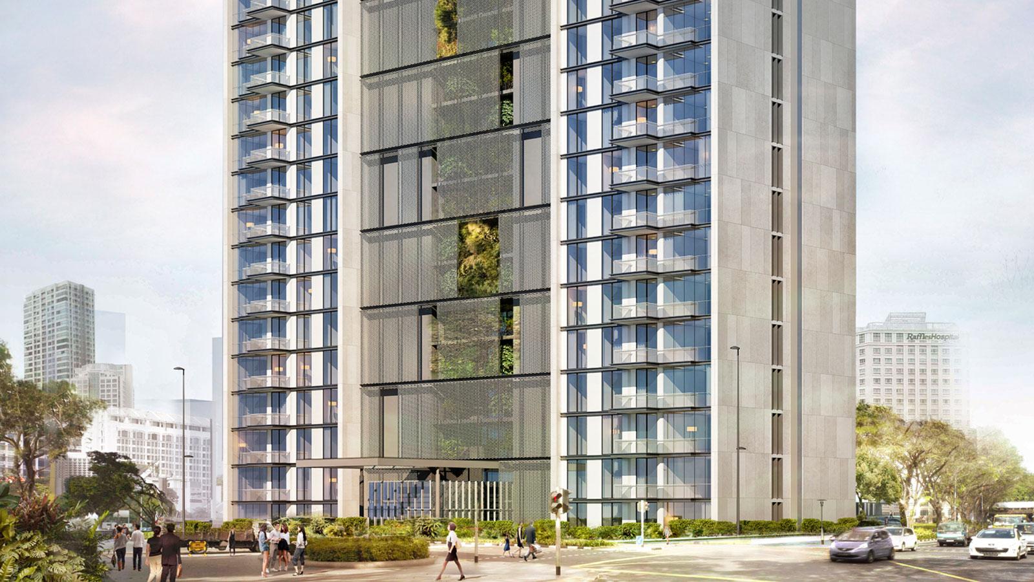Client’s plot reveals rich potential of logistics with its proximity to North Marmara, E-5 and TEM Highways, to subway line, Atatürk Airport and Basın Express Boulevard. On 37.285 m² land, the project aims to transform a closed industrial area into an open urban space with the courtyards and inviting forms. The architectural design mainly focused on the scale of the site, which enables changing a grey pattern into a green one and reduce the urban heat island effect which the previous industrial land-use caused.
The six residential blocks are oriented themselves by turning their faces into the courtyard locates in the middle of the project area. The green terraces and decks on roofs and retail axis designed for street level provide the Project a very dynamic view from top to down. The overall construction size of the project is 137.125 m
Basın Express Residence
Istanbul, Turkey
2015
137.000 m²

