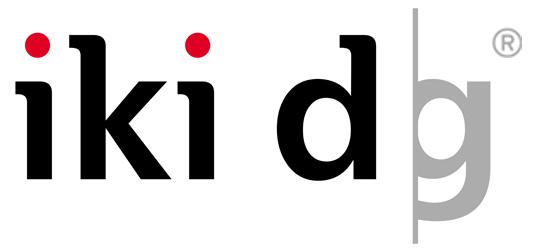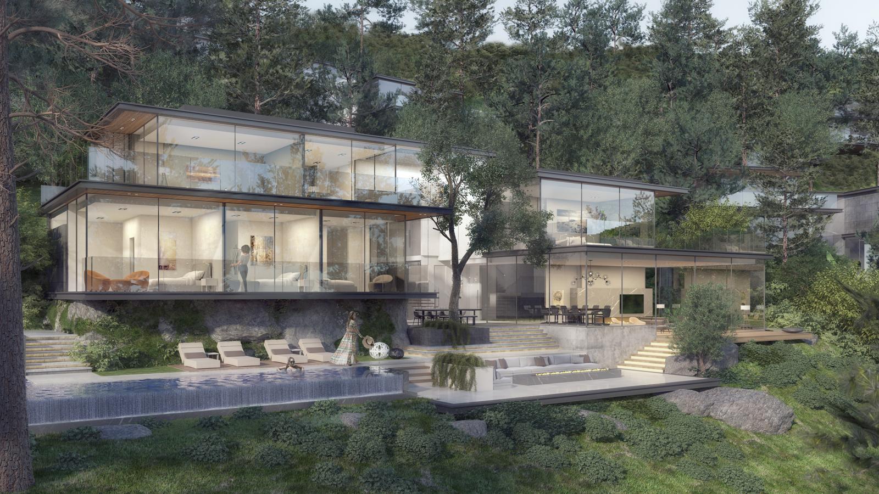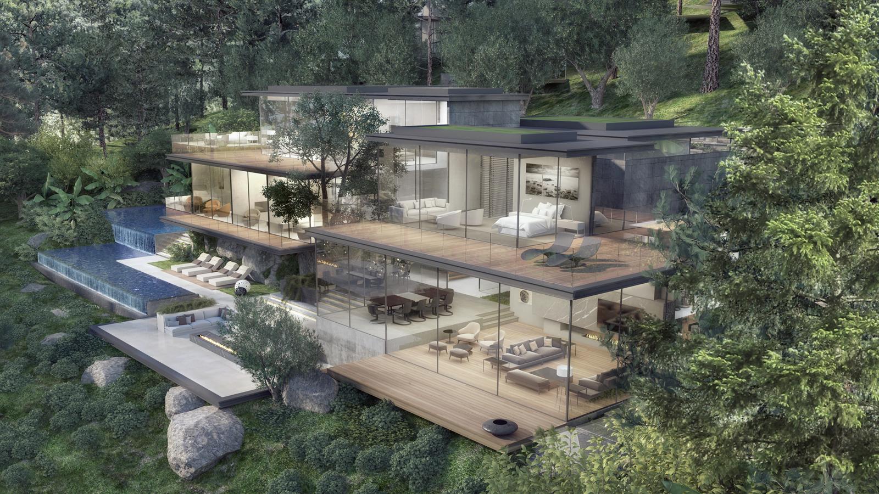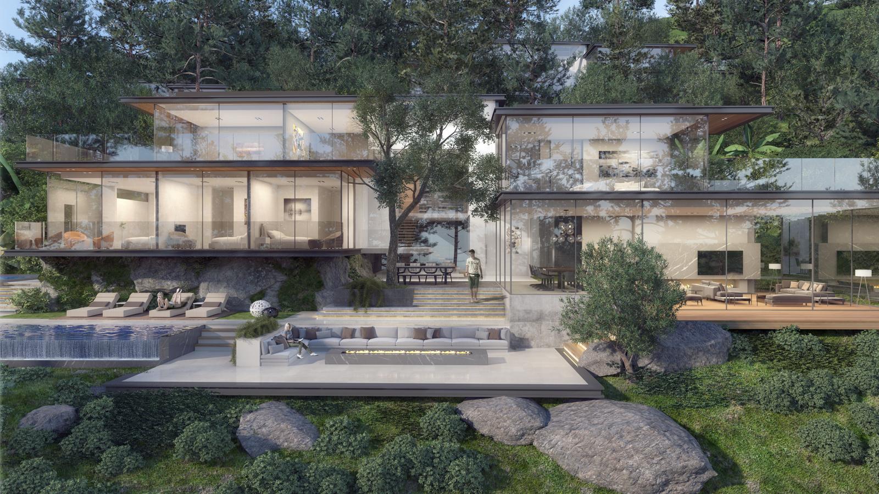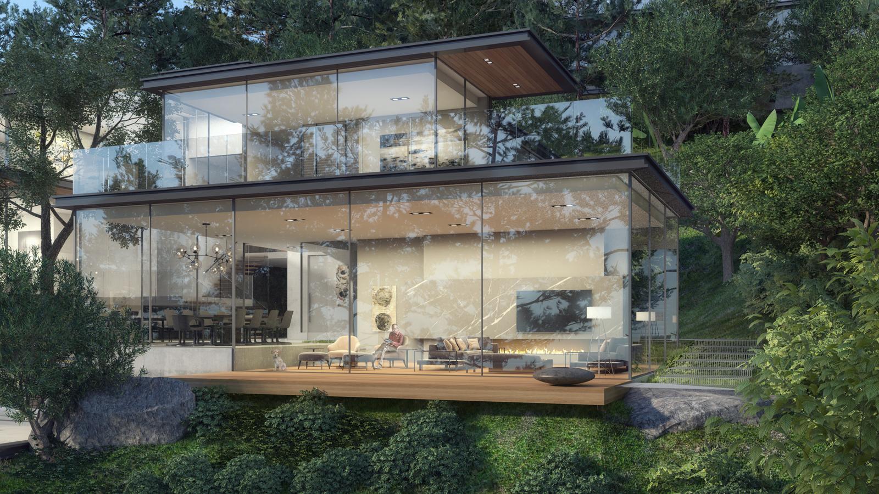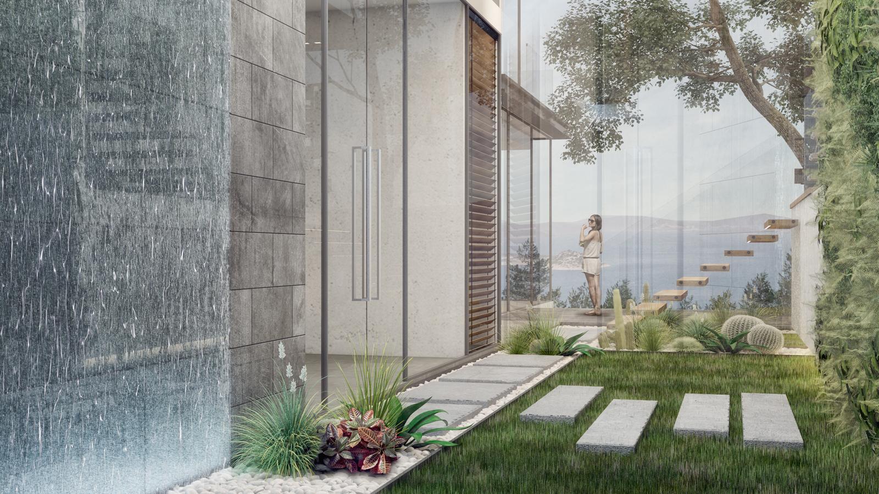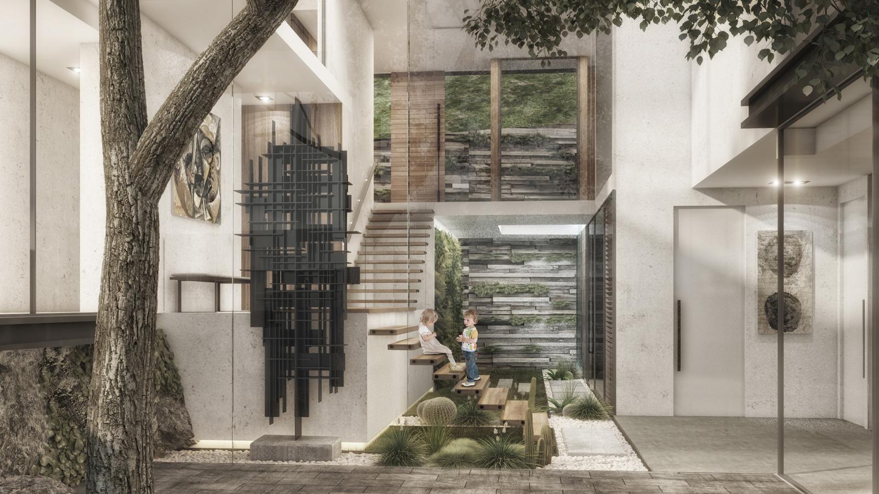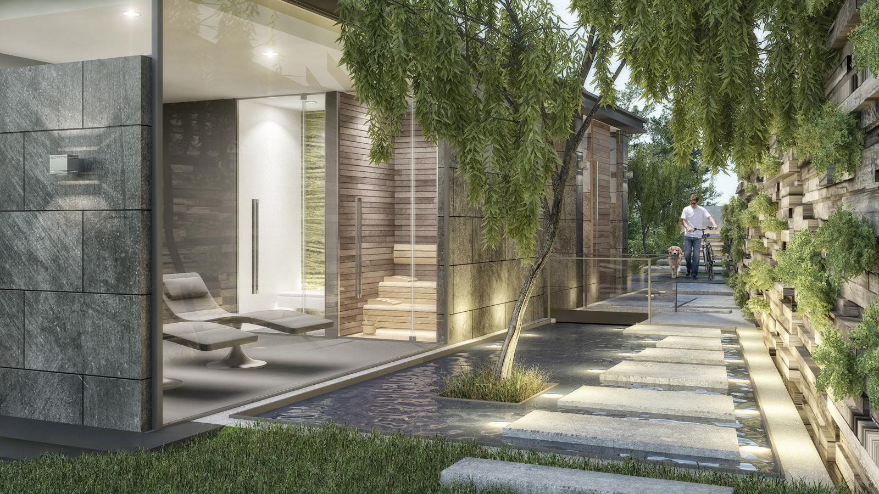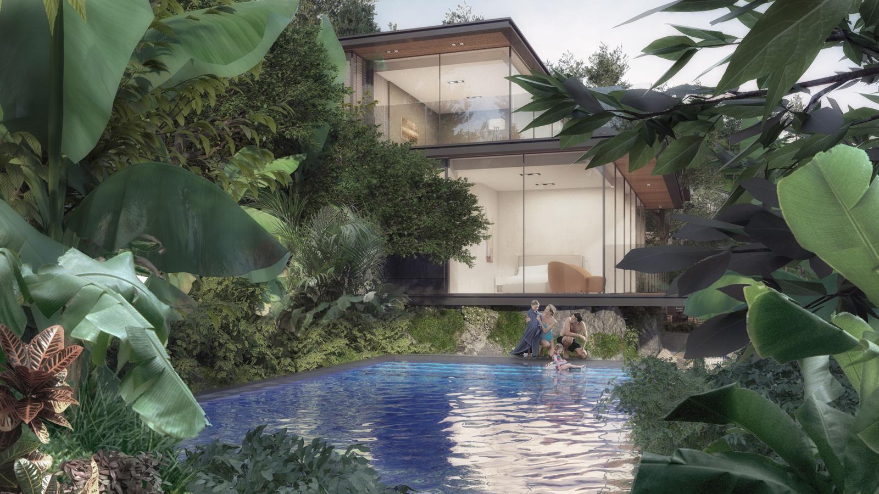iki design group’s proposal for the 209.059 m² plot had been shaped by dividing the target construction size into modules by imaging each module to become a part of a healthy and working system. The final form of conceptual design shaped by thinking on natural typology and plantations of the sloppy field to host the project with less interventions but more integration among those. This algorithmic implementation runs with a dynamic physical intervention while considering the space as a system. The design approach aims attaching existing space with the physical space integrated into the land via tailored spatial interactions among sub-units (cells) which are based on syntactic analyses that already based on previous academic researches on housing morphology.
This bespoke design approach also fits with the design brief submitted by client. A residential unit is an organized space, in this way it is a controlled place even divided into sub-units, it is a whole place for its users. The basic shape of each sub-units are 1,5m x 1,5m based and alternated capacity pieces of the overall pattern.
Site planning took the elevation changes and natural land-cover into its center, viewing angles shaped by the transportation route while overcoming the accessibility of each unit by 4+1 m wide roads. This shaped a parallel lined and curved ended routes with an elevation change less than %12. Components of this plan include designing infrastructure to encourage access by water and carbon-free or electric vehicle, where car parking restricted and supported only by shuttles.
The architectural design proposal is unique in terms of its transparency, where structures are permeable on facades. Manmade interventions as roads, staircases and decks will be permeable on ground. The whole concept, including access arrangements, the seaside activities and the architecture including the construction of the overall master-plan, was designed to resonate with the wilderness environment.
The areal division of functions are distributed around the transportation axis as follows: Residential Area with a division of villa houses (67 units) and serviced residences (150 units). Villa houses are distributed as: 22% of overall dwelling including 300 m² villas, corresponds to 36 villas; 14% of dwelling areas 400 m² units, corresponds to 18 villas; %13 of dwelling areas 500 m² that corresponds to 13 units. On the other hand, the residences are distributed as: 66 units of 2+1, 47 units of 3+1 and 37 units of 4+1; 7.000 m² Hotel, 1.000 m² Social Facility including pool, sports area and kids club; 32.000 m² open space including Beach Activities.
