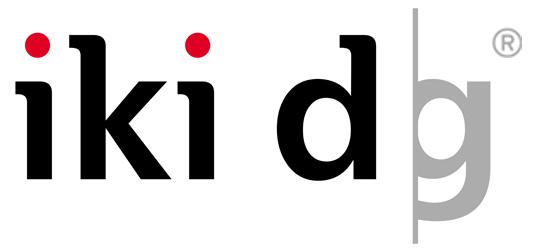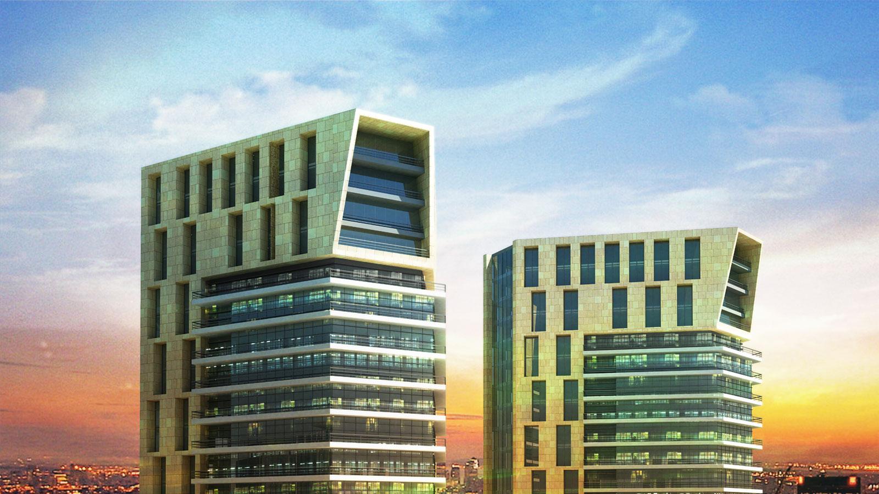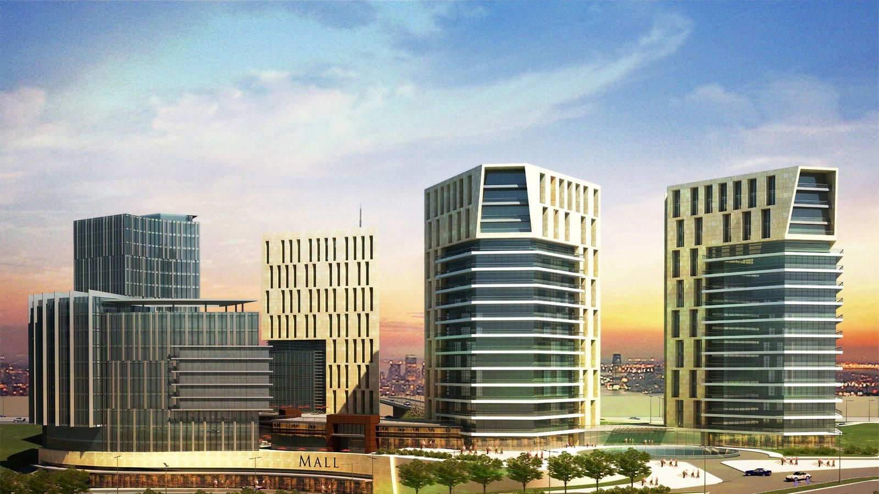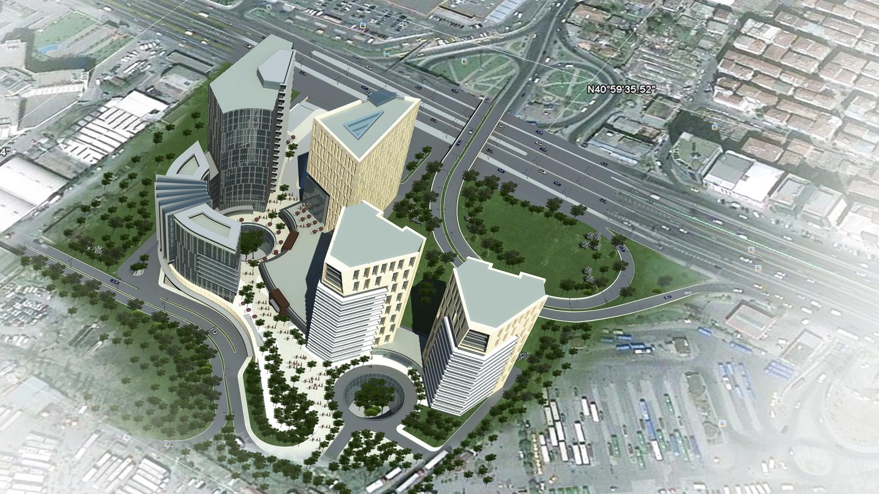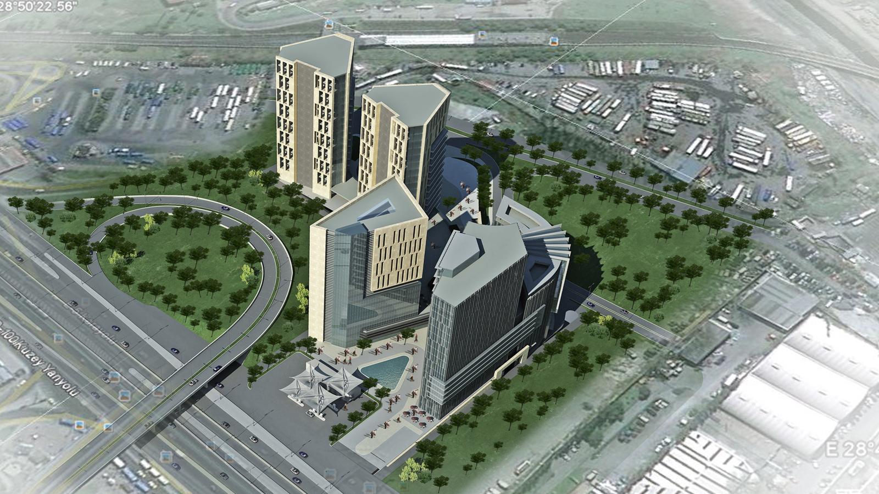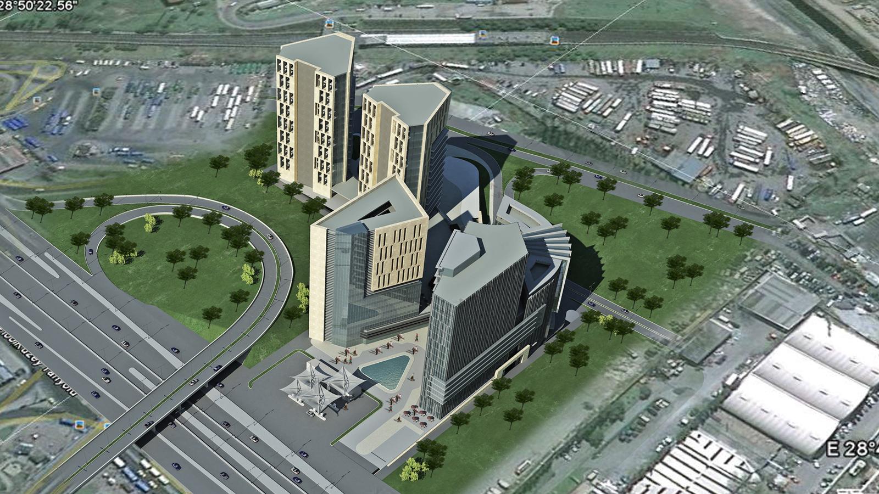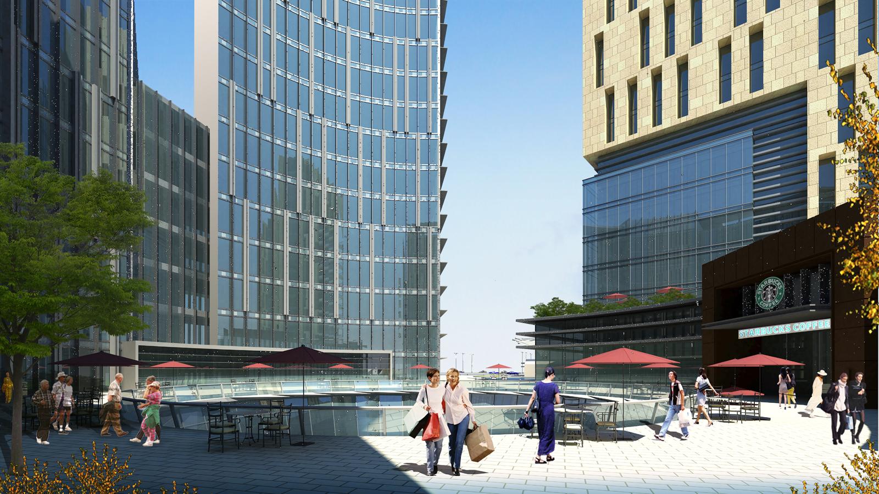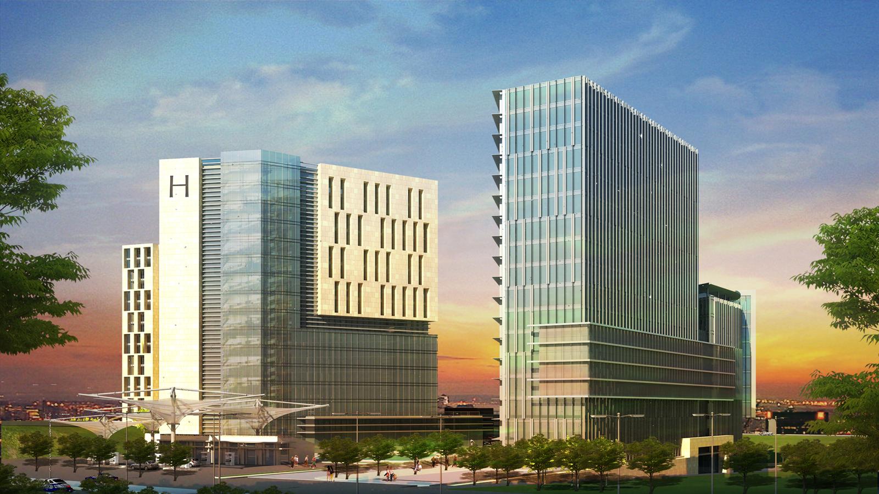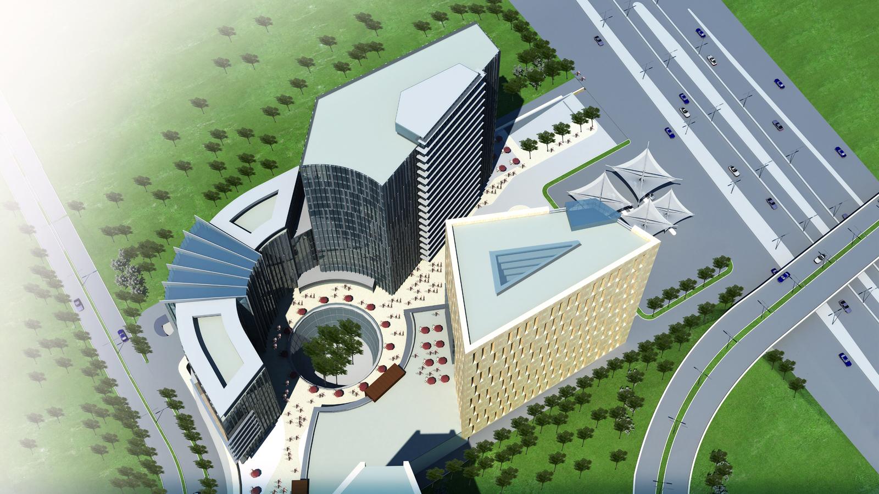Istanbul undergoes an unprecedented urban reconfiguration and it attracts significant amount of investments from abroad and Turkey. The most visible outcome of this process is the mixed use architecture however identical examples are seemingly rare. The Cube Project transcends the usual introverted typology of mixed use and seeks to introduce a piece of urban space each of which façades establish varying dialogs with the city. The design drills down into palates and accommodate a group of buildings however ties them by continuous open spaces. 5 blocks make up the scheme and hoisted above the ground to provide a distance from the express road offering a comfort zone to energize the public activities around the buildings. Reaching to 145 000 sq.m in size, The Cube offers, office, hotel, retail and residential functions around a central landscape animated by public amenities. Moderated façades and balanced heights introduce diversity in solid and void interrelation and help to break the enclosed sort of space configuration. The Cube introduces a permeability to vitalize the office and retail activities while offering dynamic lines and surfaces in vertical plane to animate its surrounding urban pattern.
