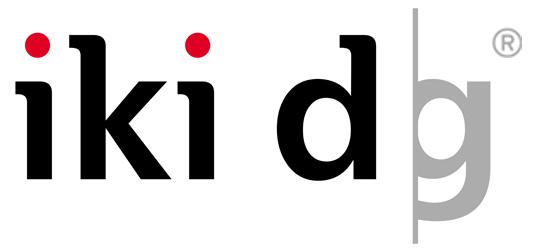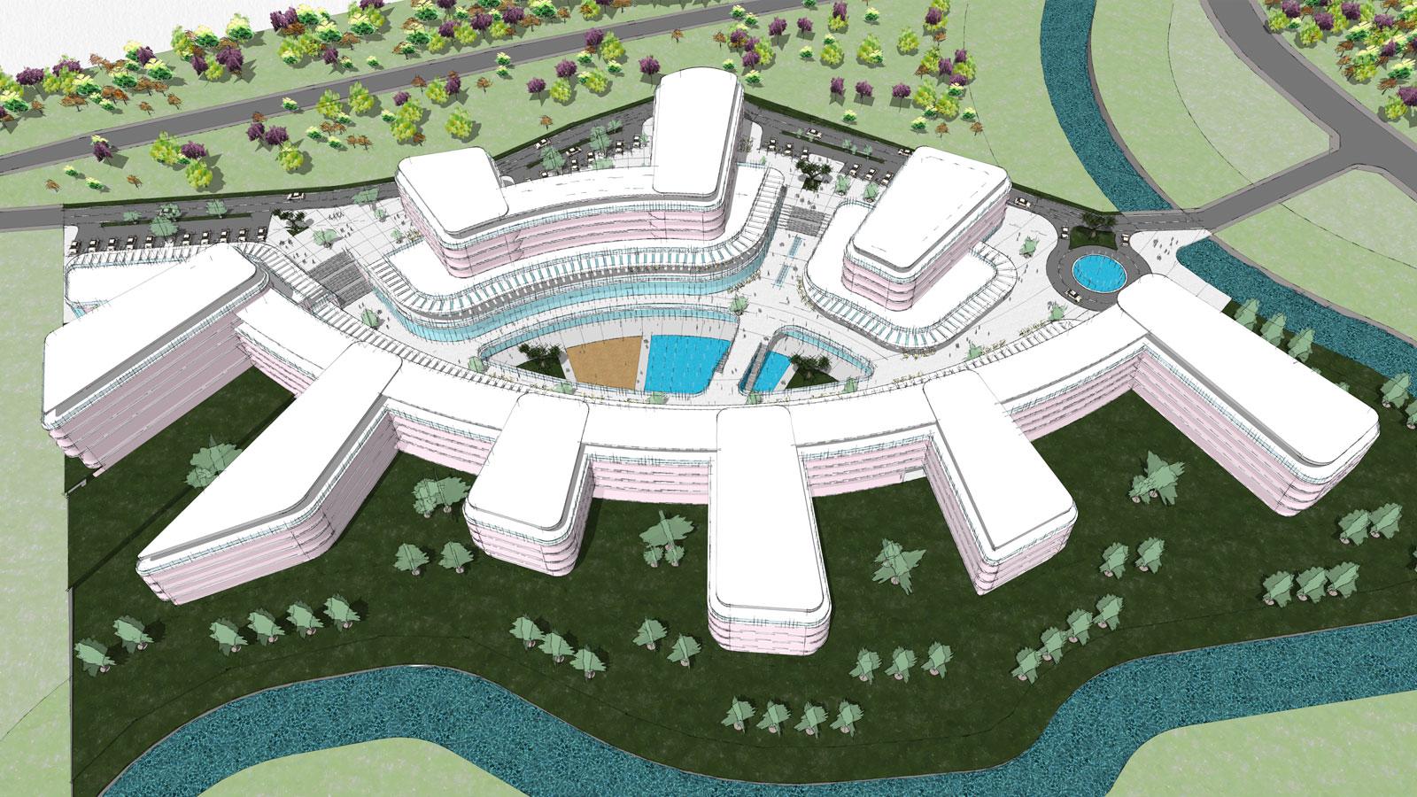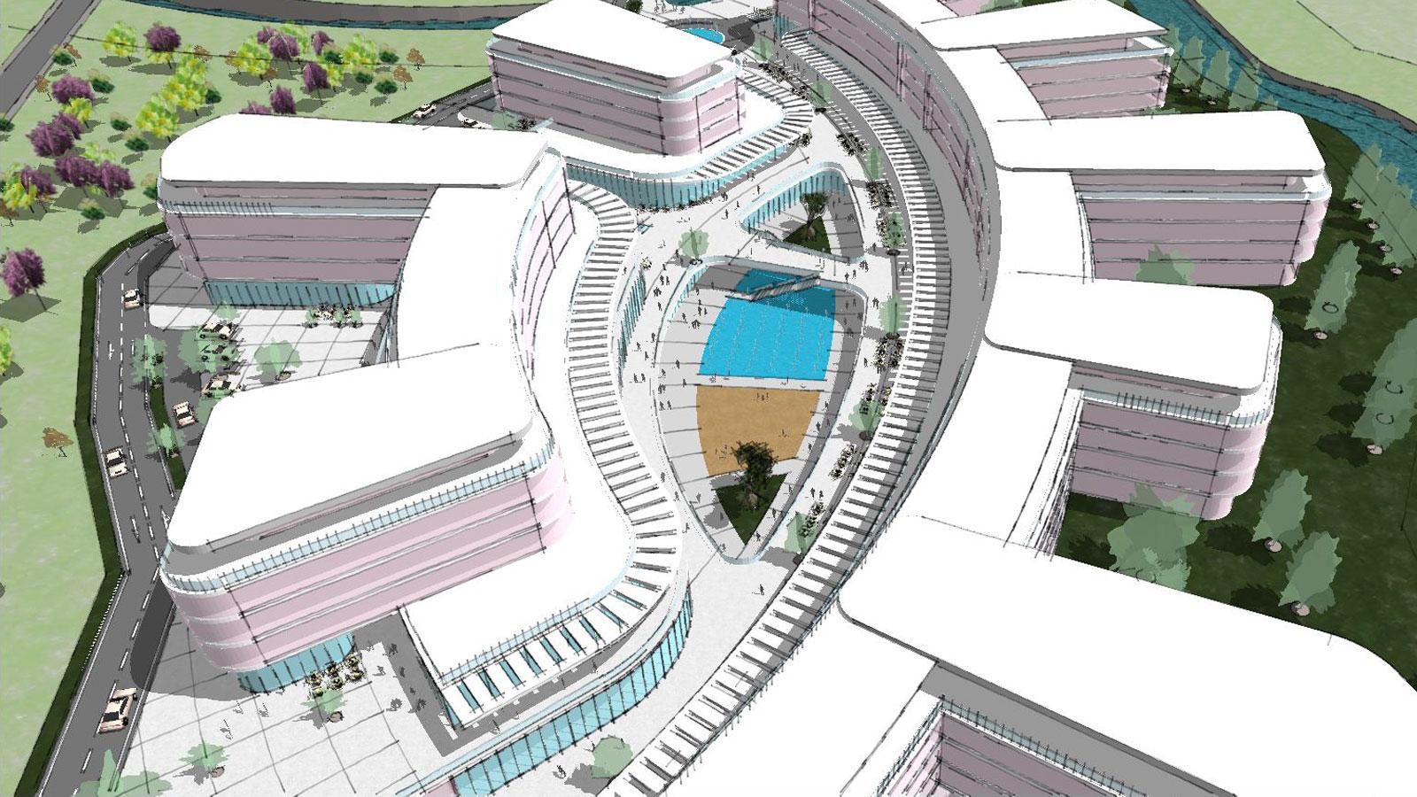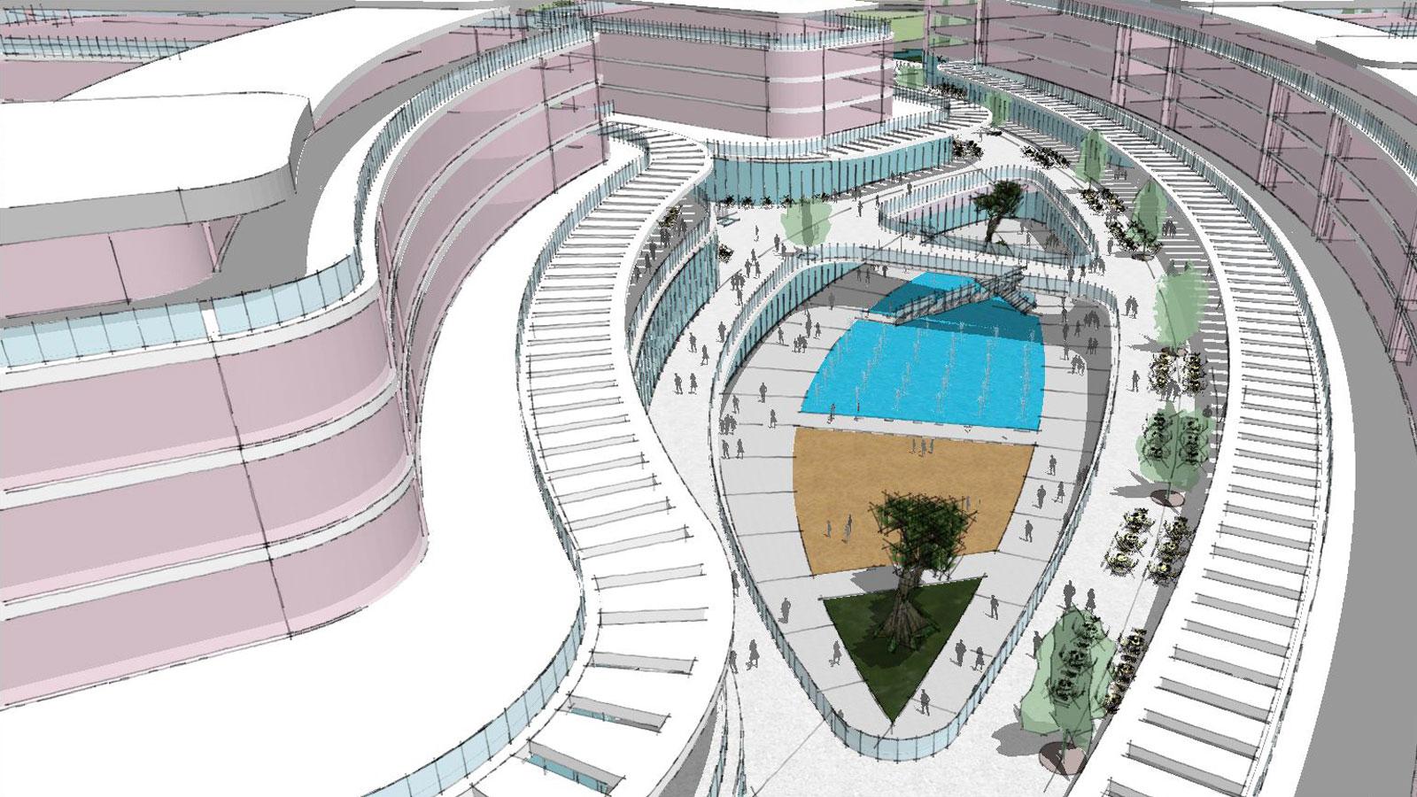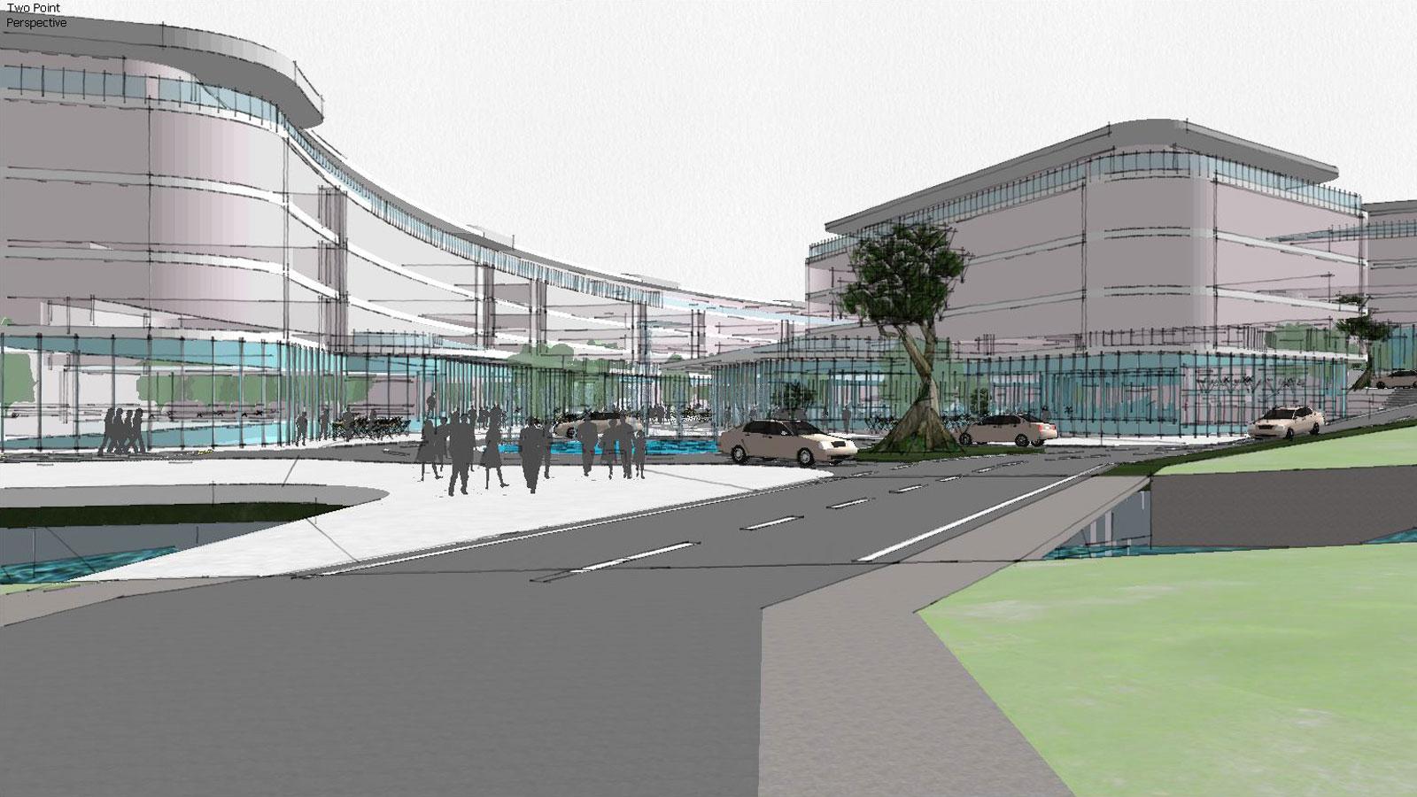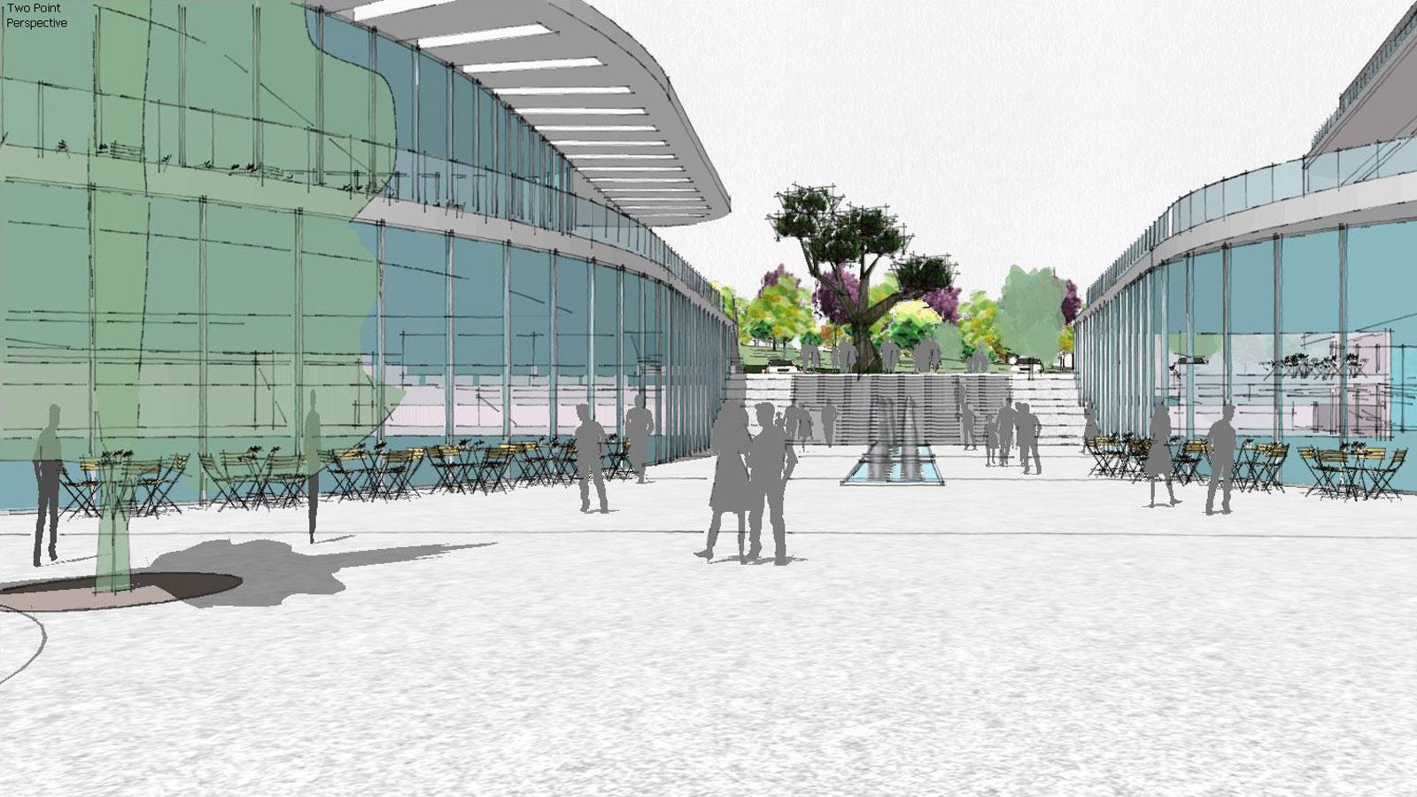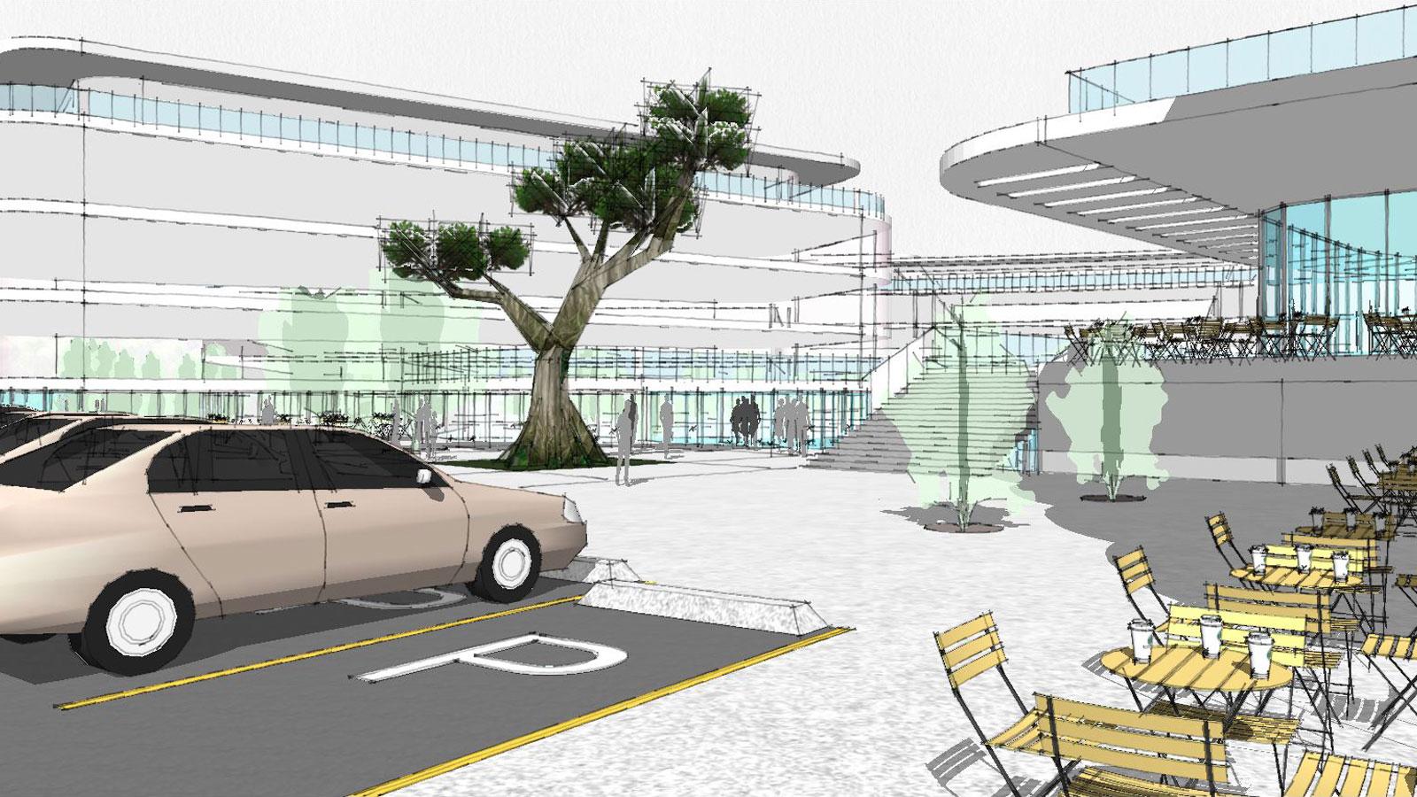Located in European side of Istanbul, close to both Cendere Valley and Northern Marmara Highway & TEM Highway, project area has the boundaries within Gokturk District which is in the middle of forests. This large scale mixed-use program with courtyards, decks and terraces and water landscape details that’s compatible with its surrounding urban fabric, had designed on an area of 47 107 m².
Ferko Gokturk Project’s design adopts itself to the natural surroundings with its transparent squares, bicycle routes, retail, housing and social areas that adds itself a privileged advantage within Istanbul metropolitan. The North Marmara Highway and the Connection Road to the 3rd Bridge of Istanbul and the new Airport in the north, put Ferko Gokturk Project forward as a reference point for future.
Design approach primarily takes topographic conditions into consideration while maximizing the open green areas with courtyards, shopping streets and squares to animate the social life. Additionally, common used open areas gain dynamism with widely used water elements in the landscape. Ground floors focused on retail functions while upper floors are commonly spared for residences. Accordingly, collaboration of the residential and retail functions together makes the area alive during both day and night. Buildings facing towards valley and forest area, brings out the integration of nature and human within a sincere atmosphere. The overall construction size is 142 753 m² and it accommodates 401 residential units where design offers a circulation experience for pedestrian among different codes.
