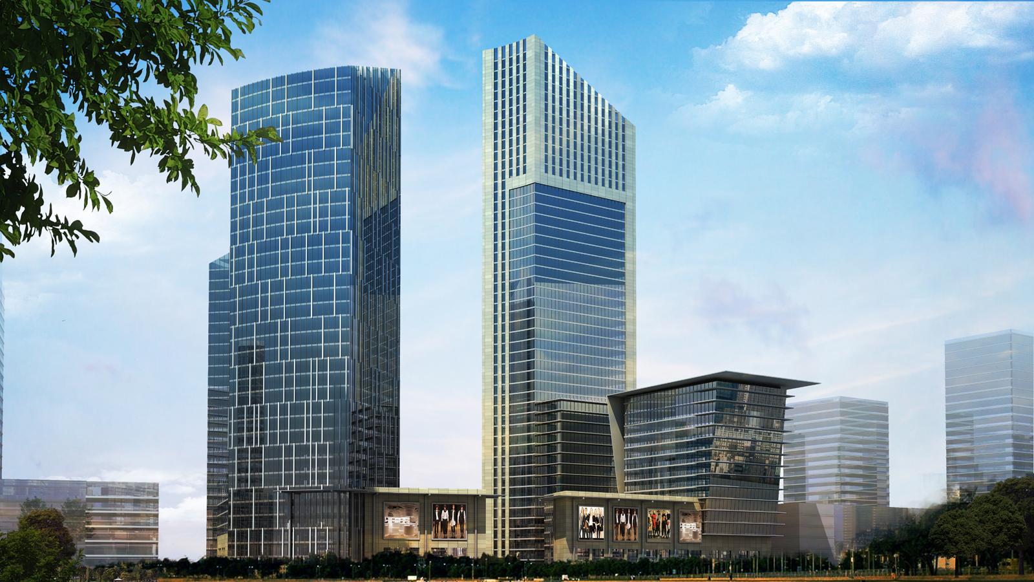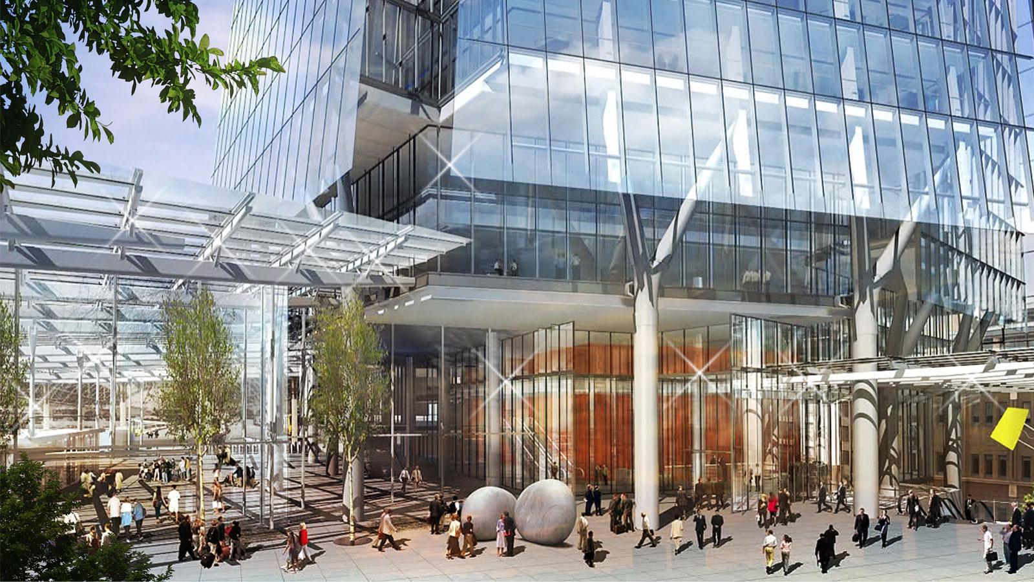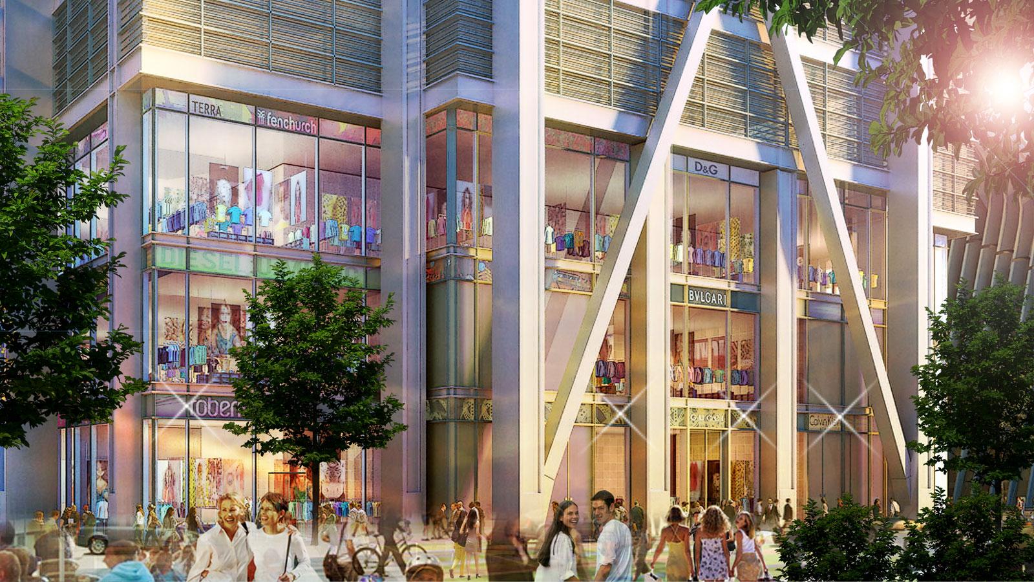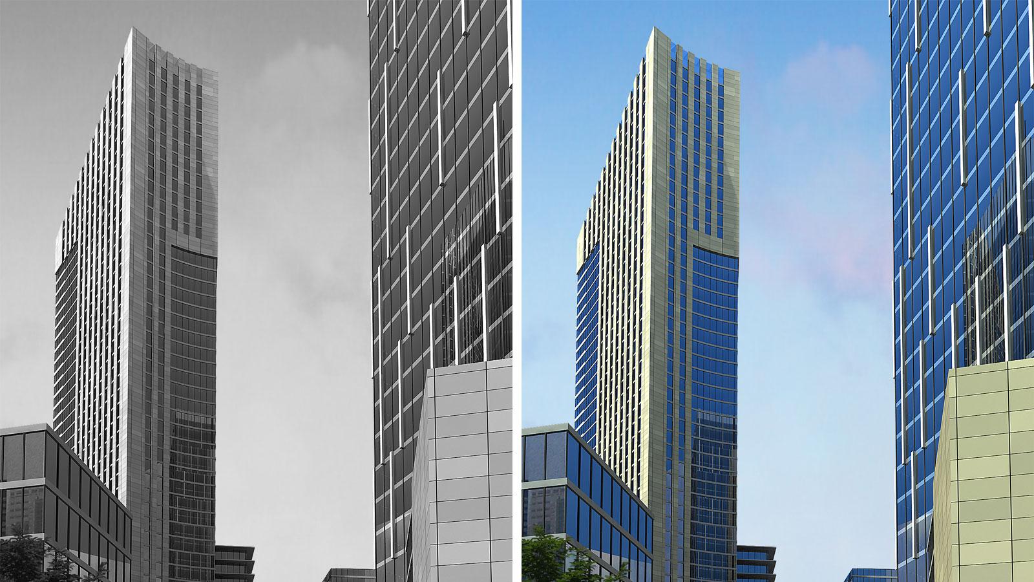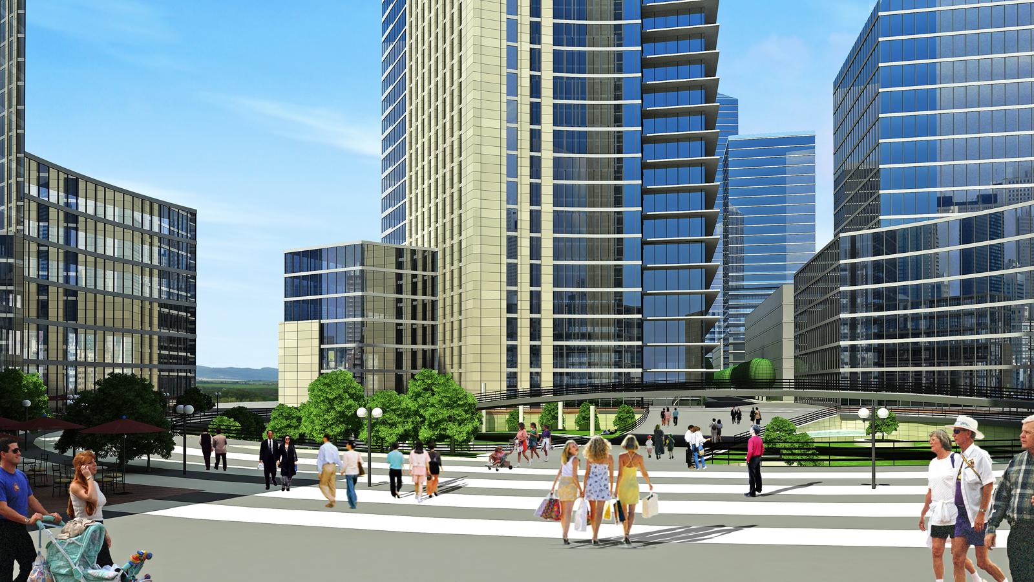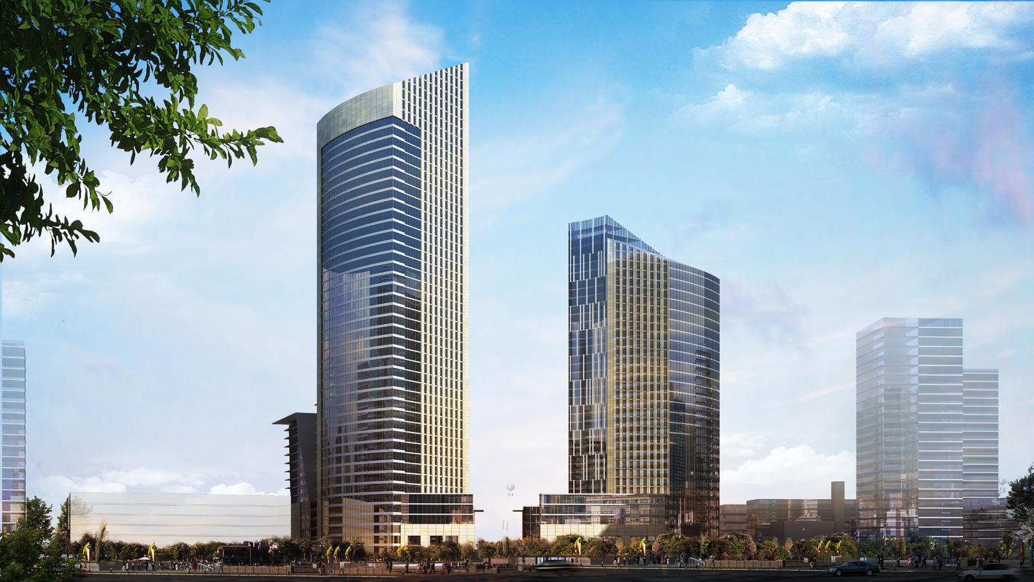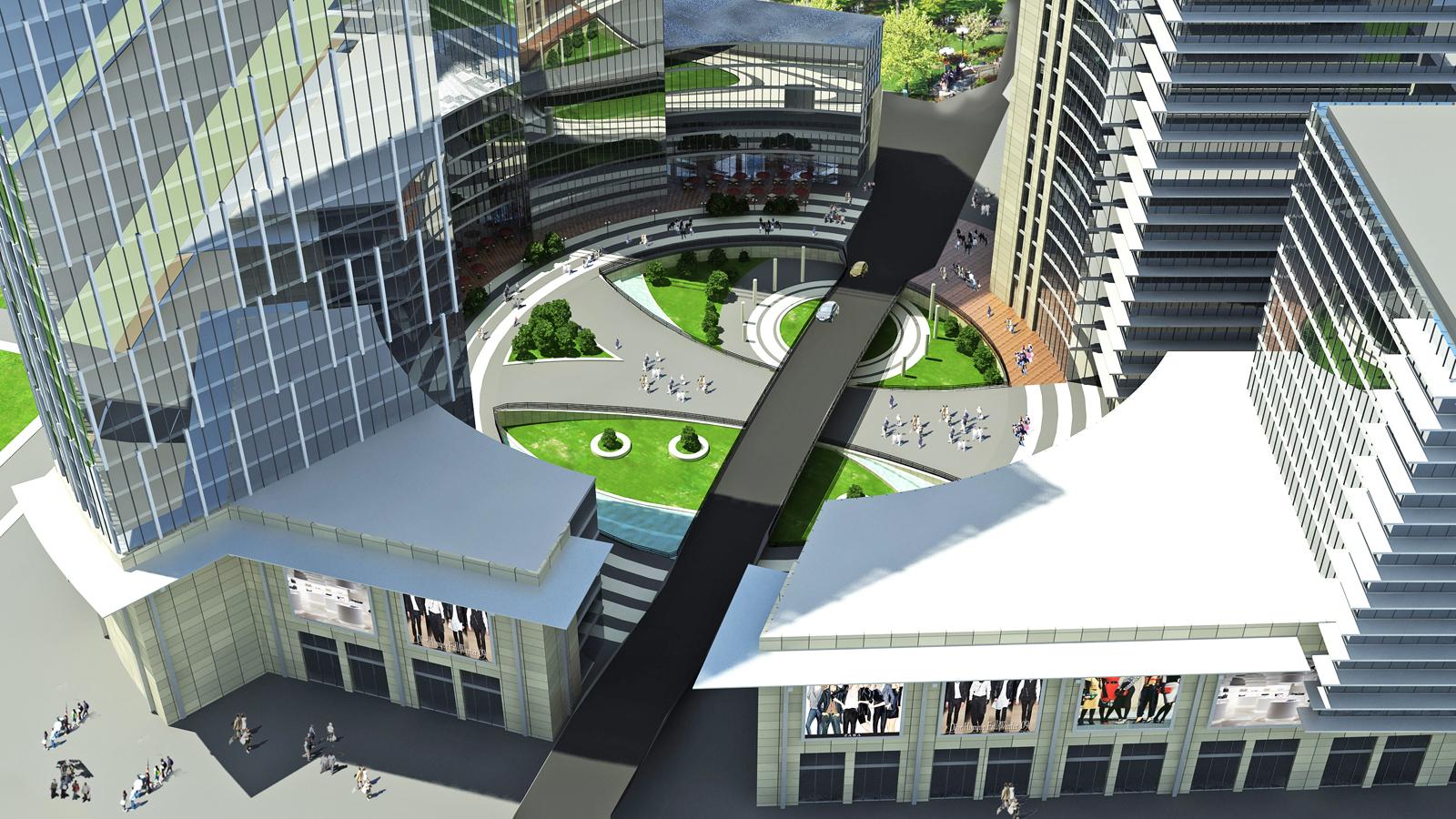As Istanbul is one of the fastest growing metropolises, its urban transformation produces a pressure on vast swathes of existing building fabric to put up new ones. Fikirtepe is on the agenda to unveil a large scale transformation which would be able to absorb the urban development pressures. Accommodating a size of 575.000 sq.m. the project will undoubtedly create a new dynamism and is likely to trigger an extensive urban transformation in the district. The project is conceived as an urban planning strategy of the municipal authorities to alleviate the single center urban functioning of Istanbul which is indeed the “achilles hill” of Istanbul. To balance the urban development pressures, developing sub centers across the city is a chosen planning strategy and Fikirtepe Mixed Use Project acts as one of the new urban attractions. The schema is made up different sections with a variety of volume and mass geometries. While continuity and flow of open spaces bring vitality to the project, the richness of forms and features will clearly bring vibrancy to the city fabric. The project stimulates a diverse character in its tectonic outlook, however combine them by applying a proportional harmony with which big and small units could blend.

