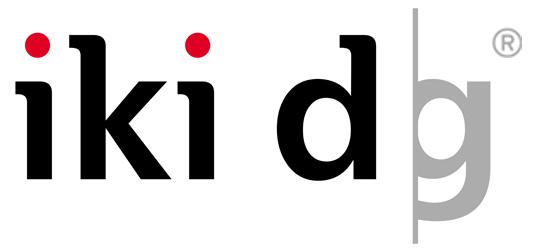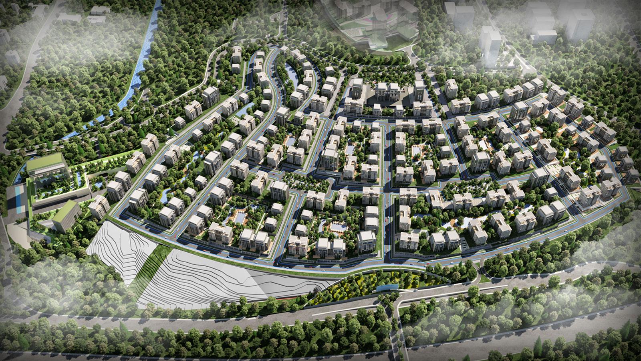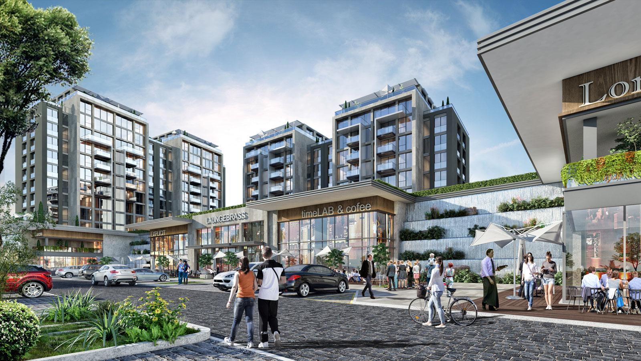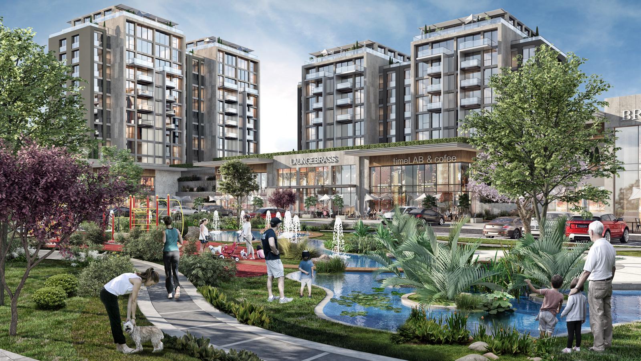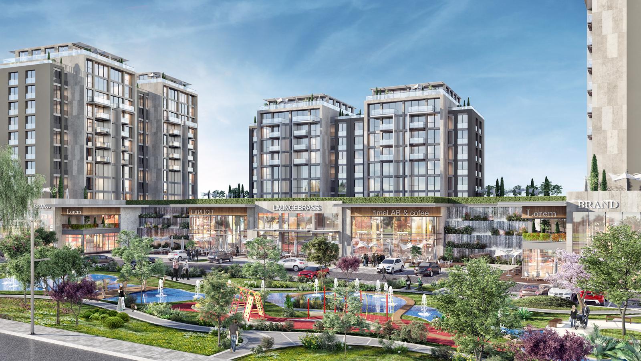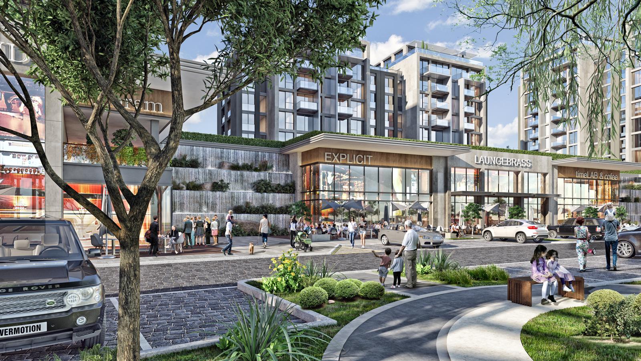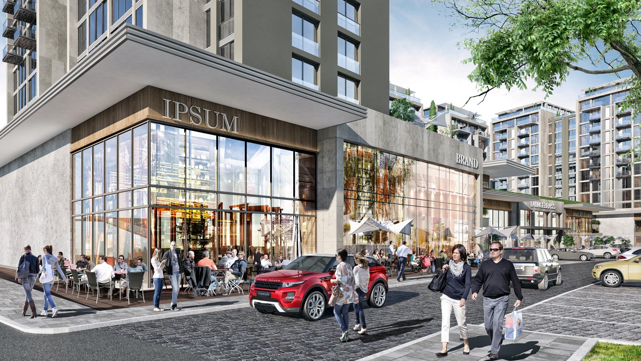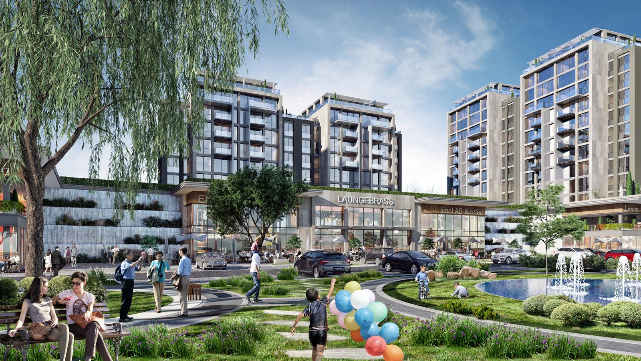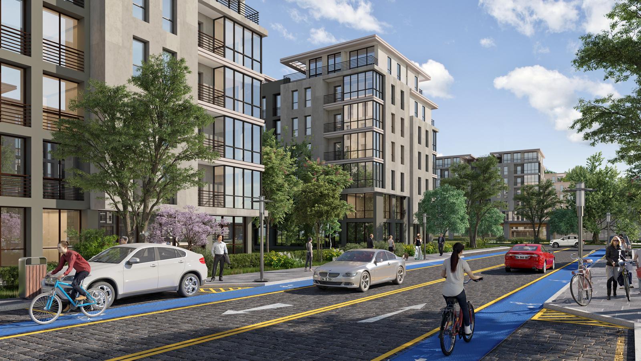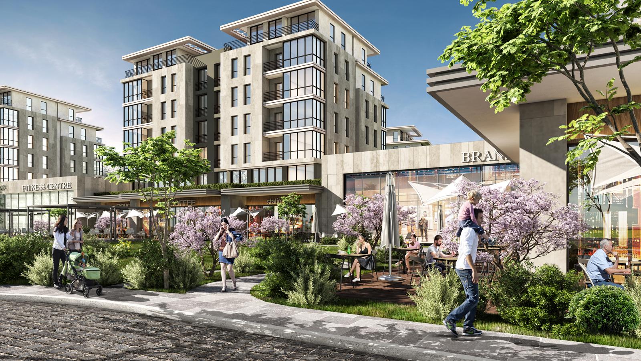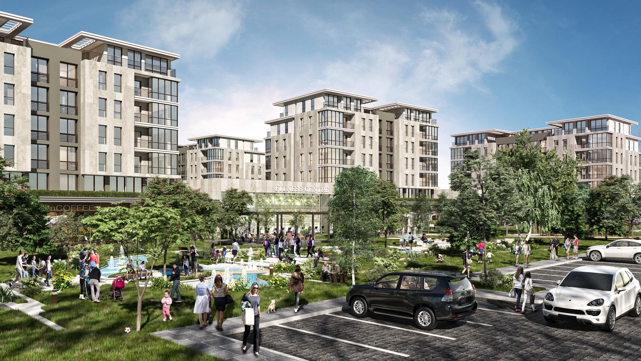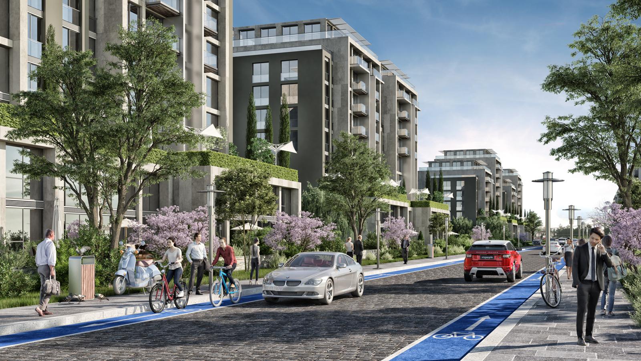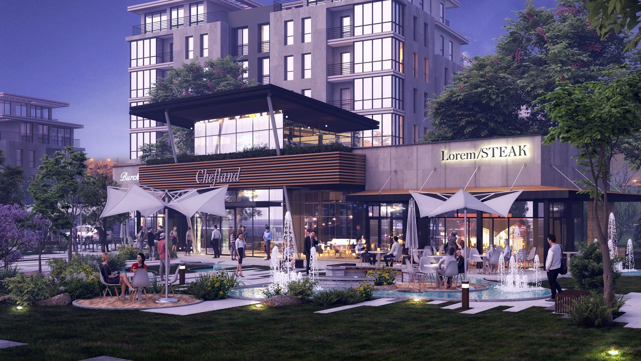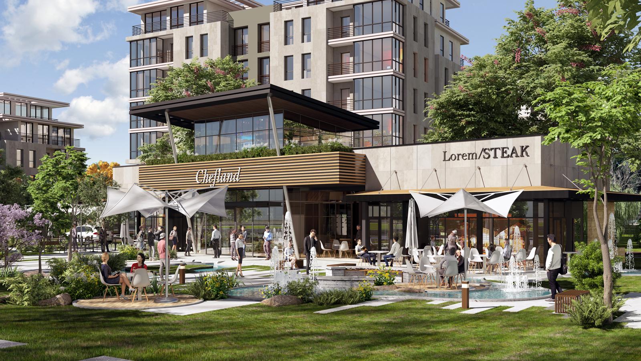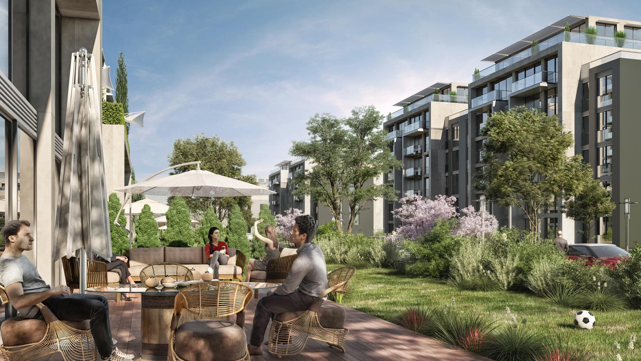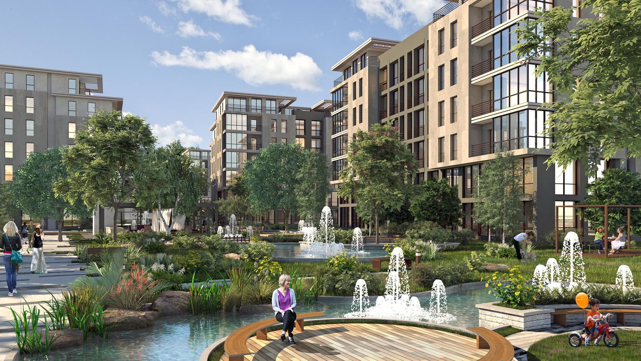Spreading over 87 hectares, the project will contribute to the developing region of Istanbul. Tema Istanbul which is designed and implemented by iki design group is adjacent to Halkalı Master Plan. In this context, the project can be regarded as continuation of Tema Istanbul.
When it comes to design objectives of the project we see that it’s totally adopted to topography and nature with the aid of green buffer zone that is proposed. Street and green relations connecting with squares are also crucial feature of the project. Along with the blocks which are varying in different types supplies the user different vista and maximum views of green spaces. In these blocks also include city villas that strengthens our neighborhood relations are also important part of the project.
It’s a project that speaks of its time and place, but yearn for timelessness
