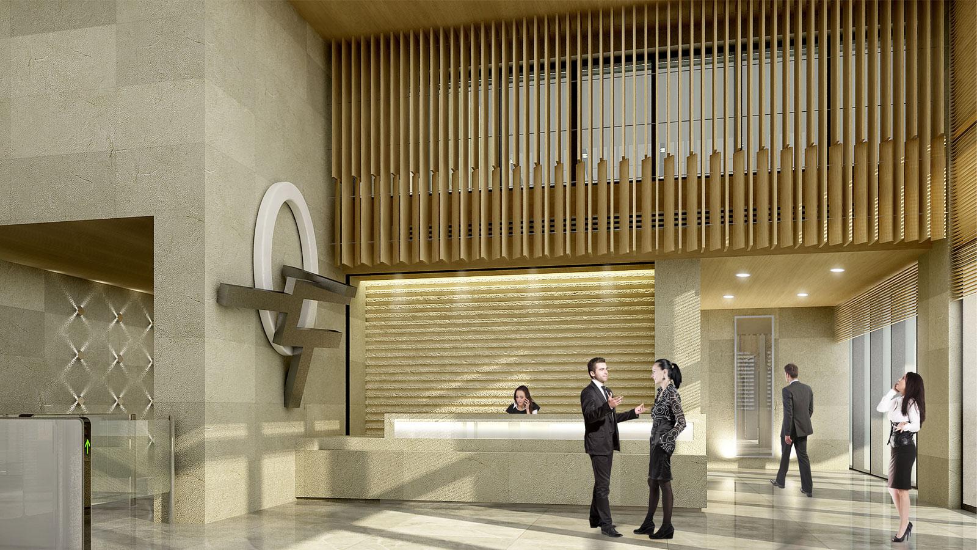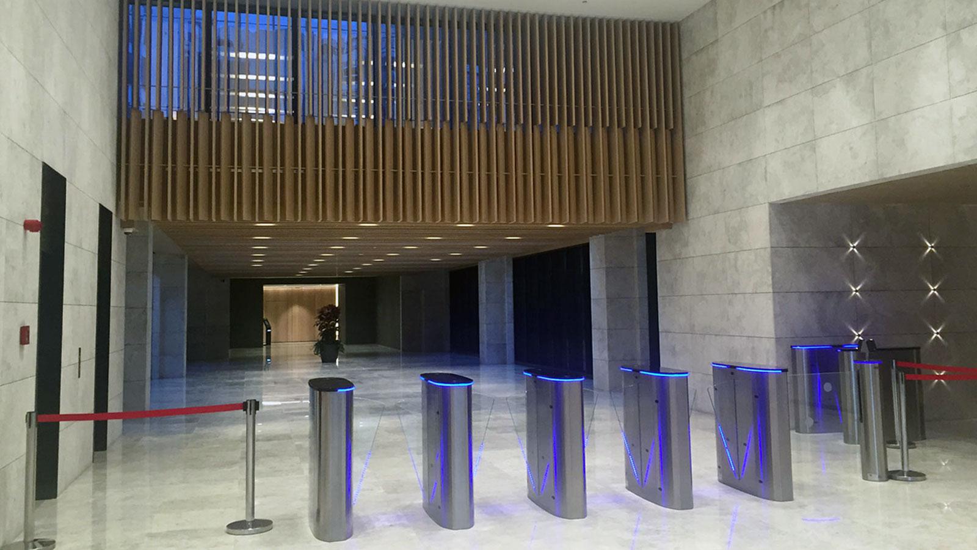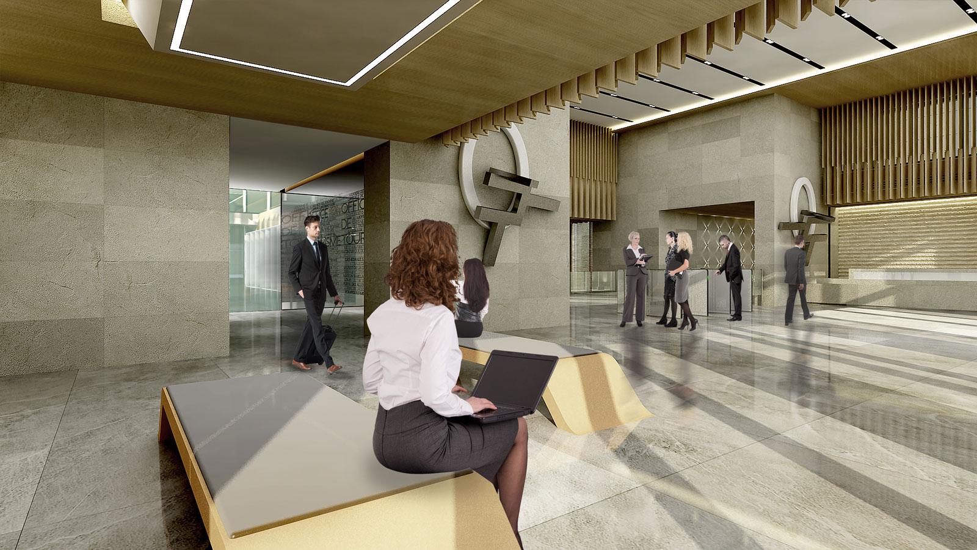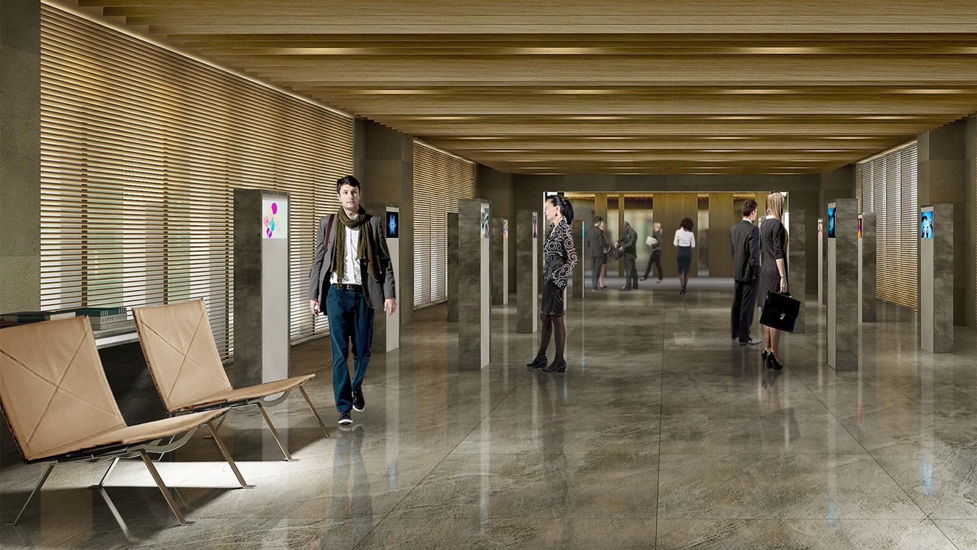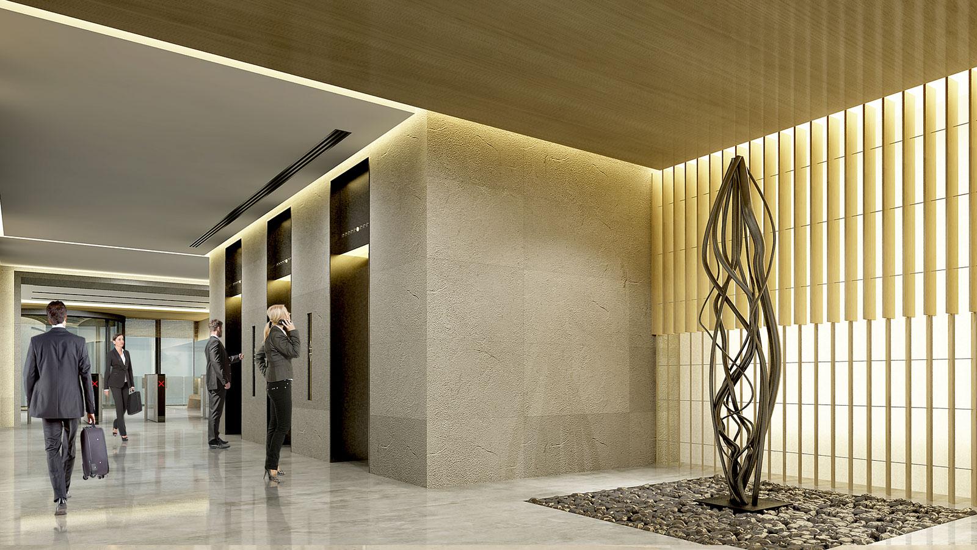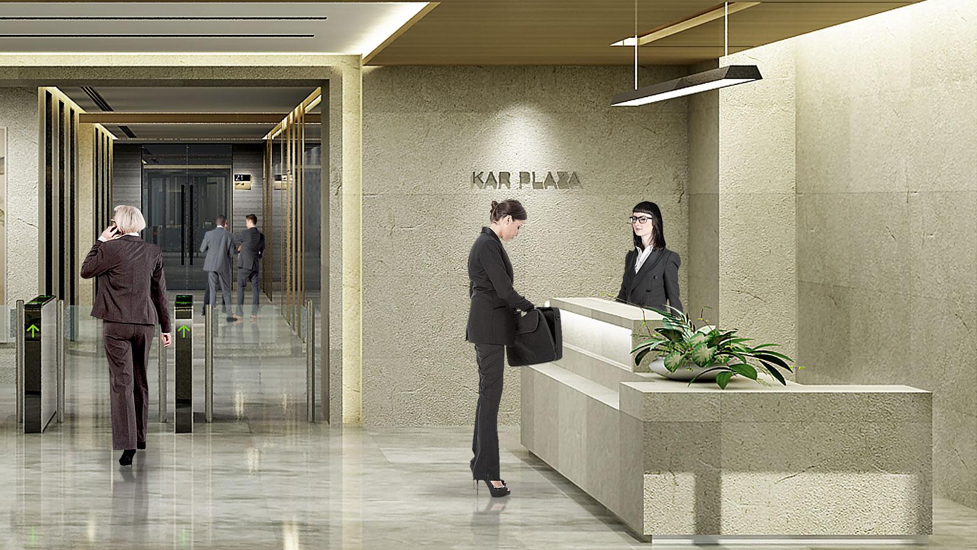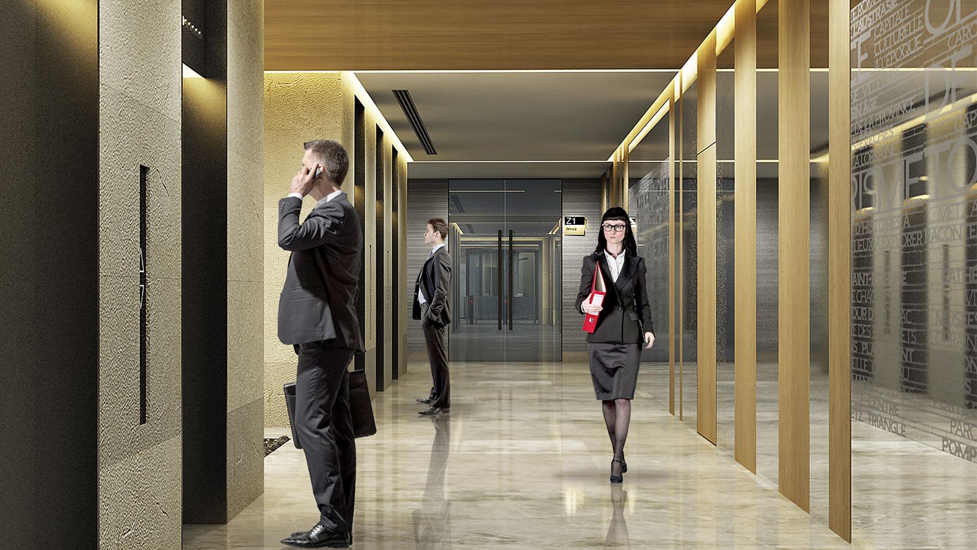A precisely ordered geometry is being joined to the skyline of Istanbul’s developing downtown Maslak, Kar Maslak Office engages with it surrounding by creating an urban courtyard. The building rises on two wings and energizes the indoor and outdoor activities by creating semi-public areas interacting with its surrounding. Kar Maslak Office, reaching to 55.500 sq.m, seeks to combine with its surrounding while articulating a vibrant vertical element that is conceived as an urban curtain. Instead of creating a single high rise structure, the design goes with a two tiers physical expression to domesticize the building mass. Transforming the vertical energy into a horizontal mobility is a deliberated design approach to bring an alternative building fabric in the particular area. It is a fact that Maslak is developing with high-rises that demonstrate the increasing energy of Istanbul. However, without creating permeable environments interplaying with those assertive buildings, Maslak would not be accessible by pedestrians and there might not be a beating hearth of the city. Kar Maslak Office sets itself as both a critic and an option for the urbanization undergoes in Maslak. The building opens itself, makes itself “tangible” and boosts a public life around it to advocate a more human scale oriented architecture.

