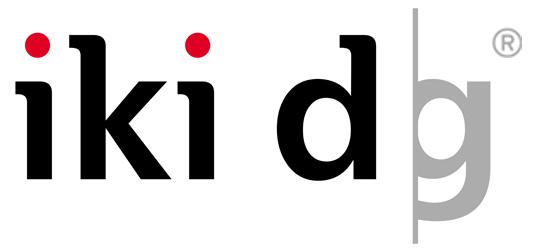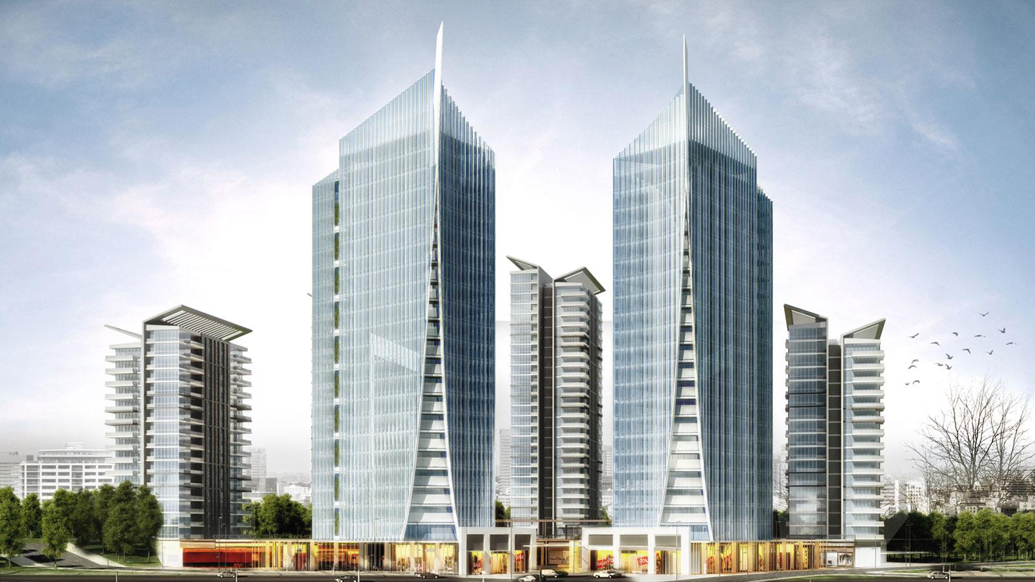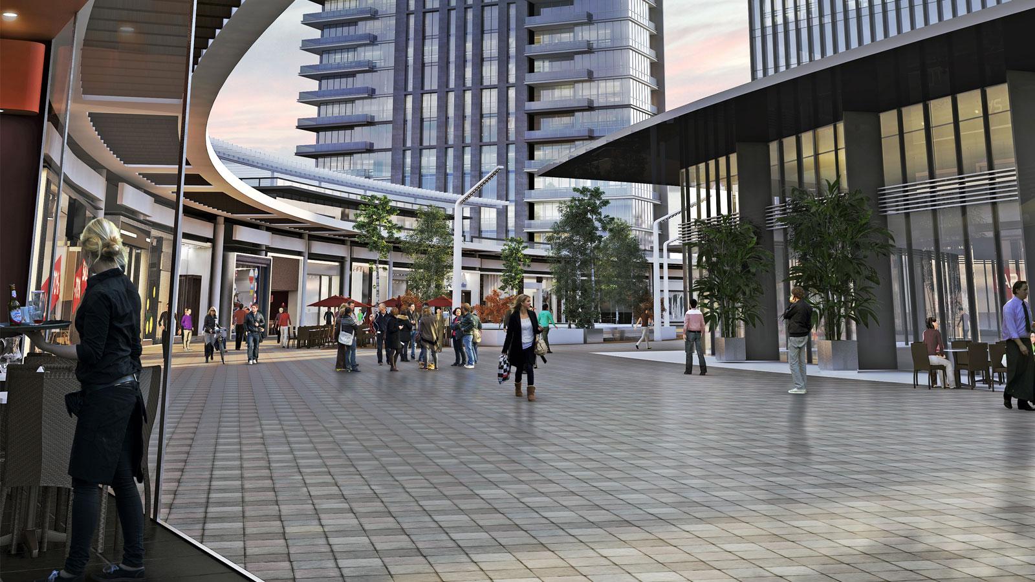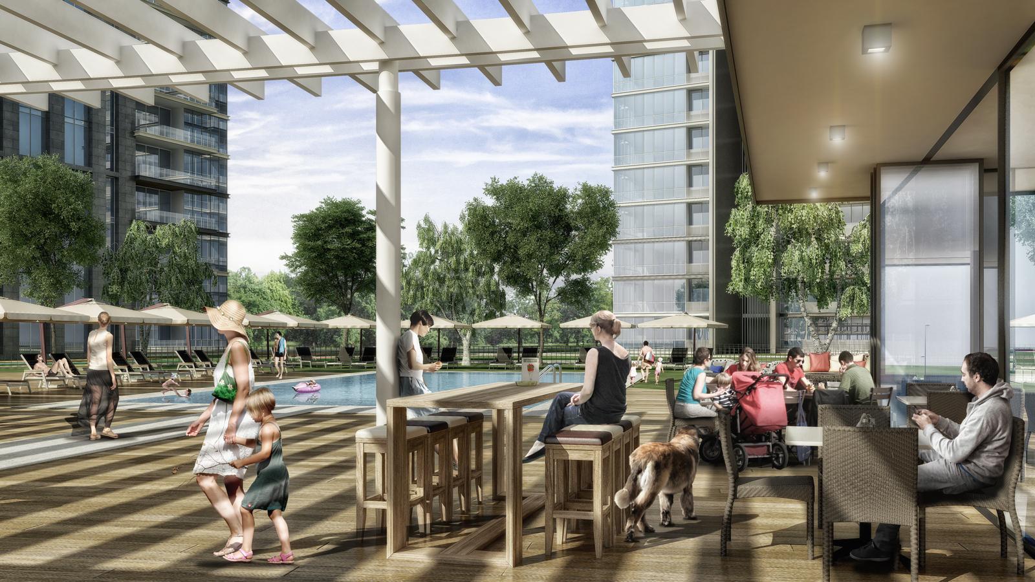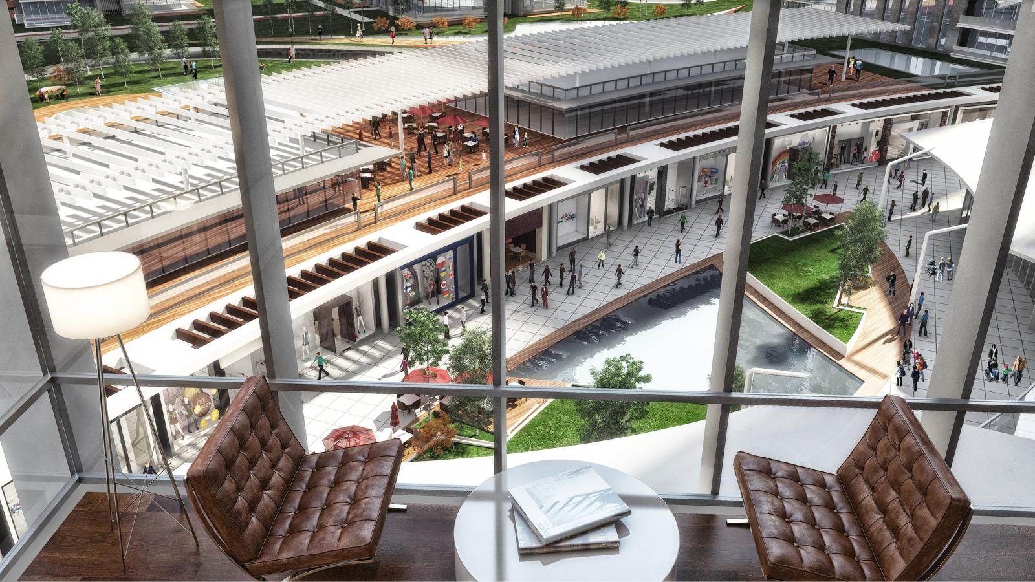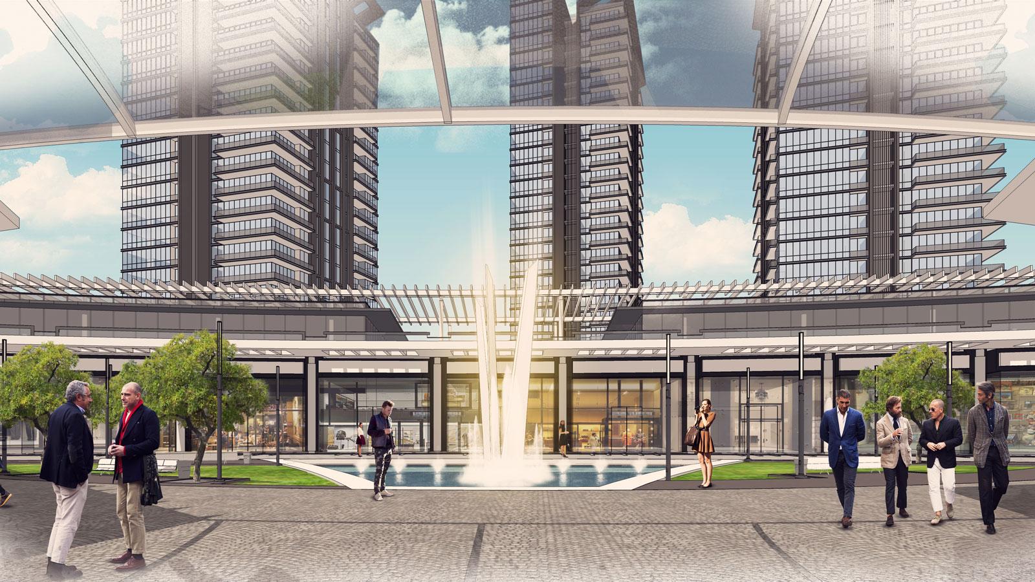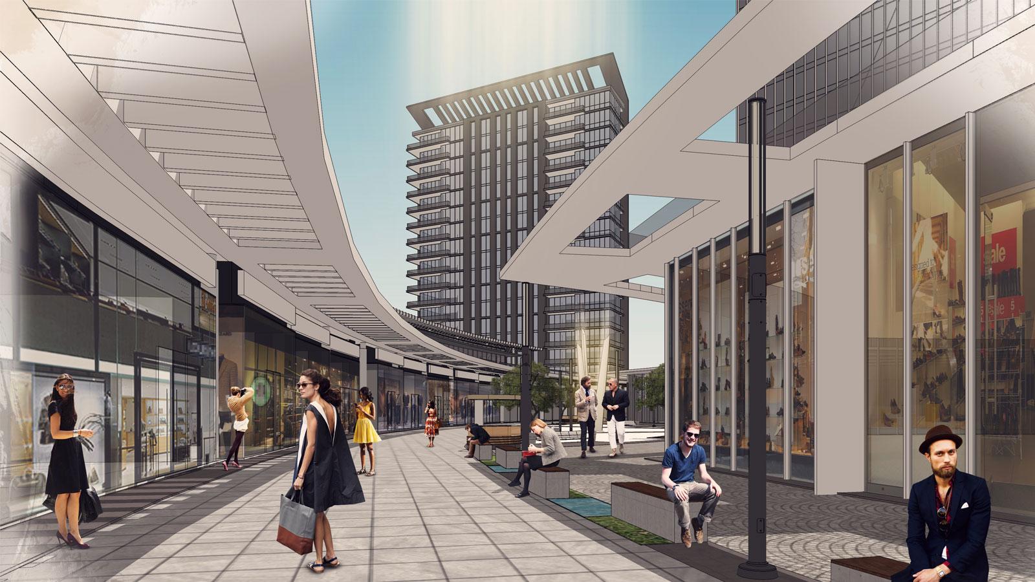The 44.145 sqm site locates 1 km next to the Metro Station of Kartal, the Project offers 251.890 sqm gross area of commerce, housing and office land uses. Kartal Mixed-use Project has a design approach related with the masterplan scale decisions for the site, project accommodates high-rise iconic structures aiming to attach the large scale urban regeneration pattern developed for the District and mid and low-rises to attach the urban scale with the human scale.
The mixed-use scheme was designed for gathering time, finance and human capitals all together and a smart union for reducing daily travel time and costs. Defining the attraction point and nodes of site depends on the external dynamics of neighborhood. Two signature towers on the stage and a smart attracting and inviting axis for retail that serve both for working and living population, are inviting features of the project.
The defined nodes for the project emphasizes the division of public and private spaces. The offices and residences are ordering themselves in vertical lines in accordance with this division where commercial areas are lying horizontally aiming to connect with the street life. Landscape design focuses on the green and blue combination and the courtyards among the residential blocks and social facilities inside enriches the structural design with different perspectives.
