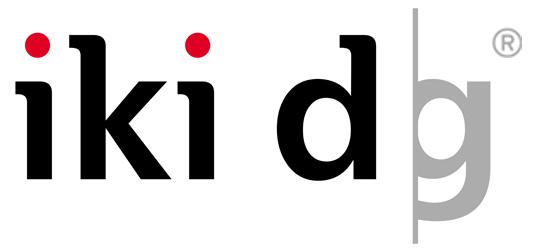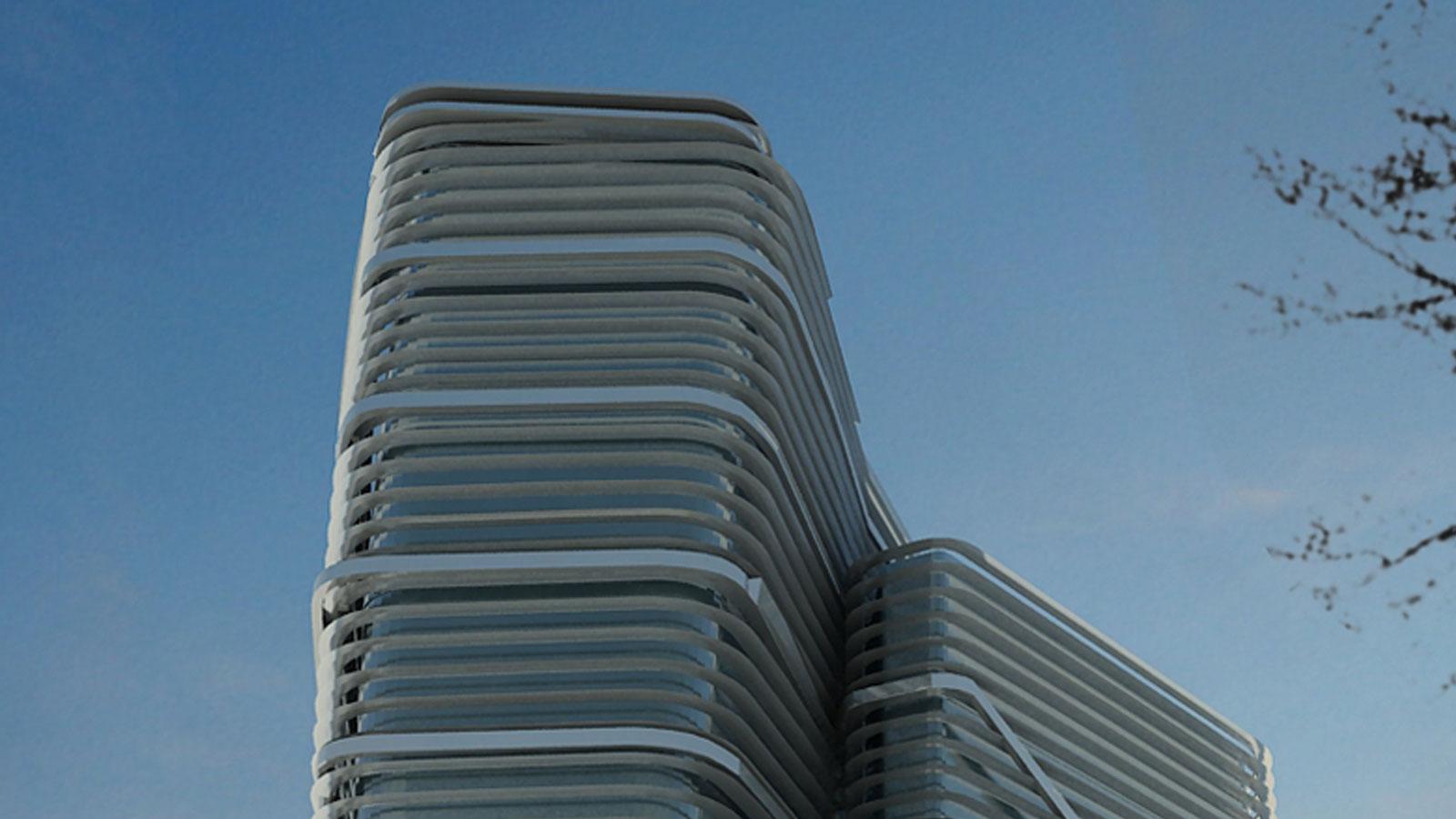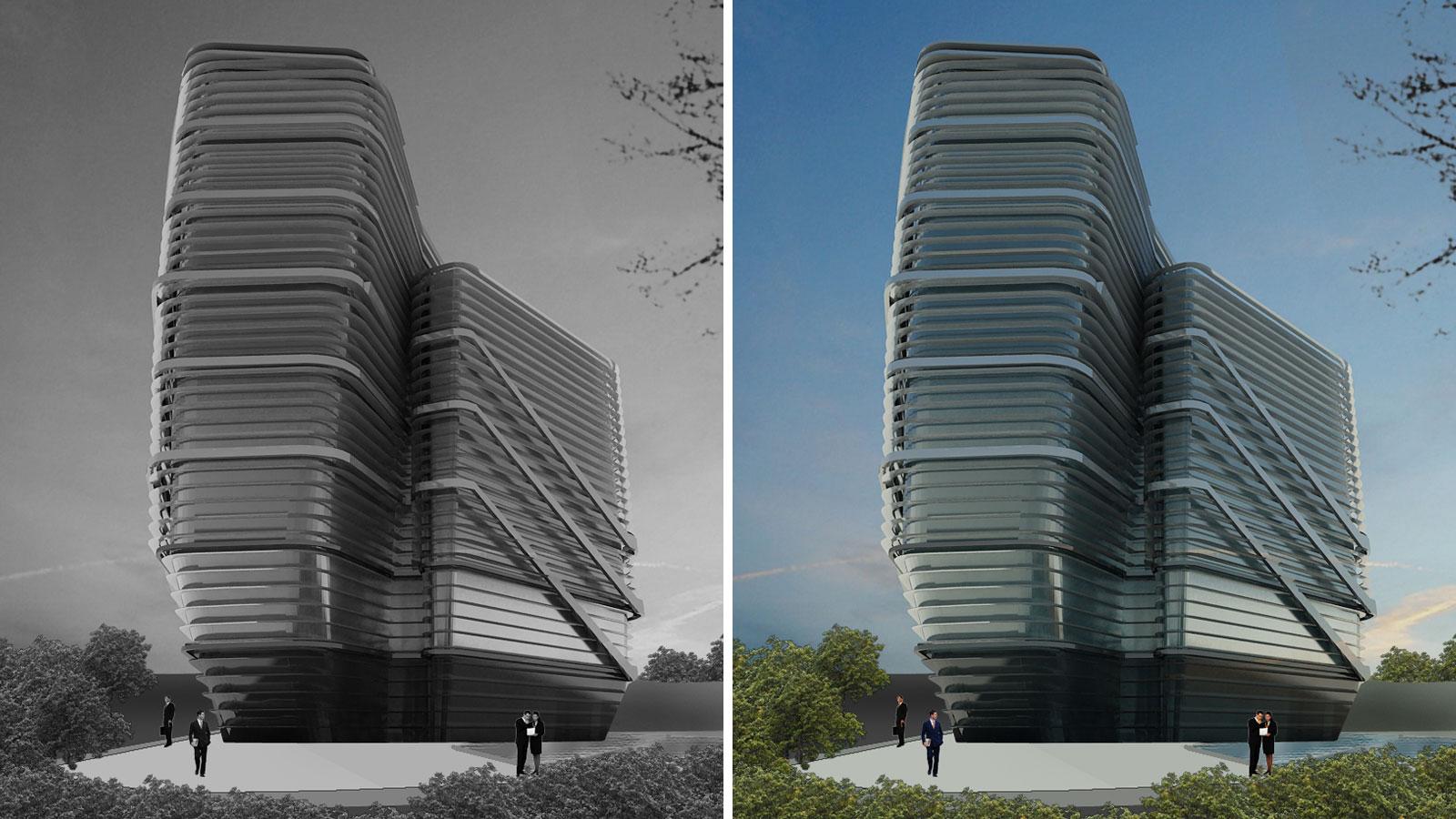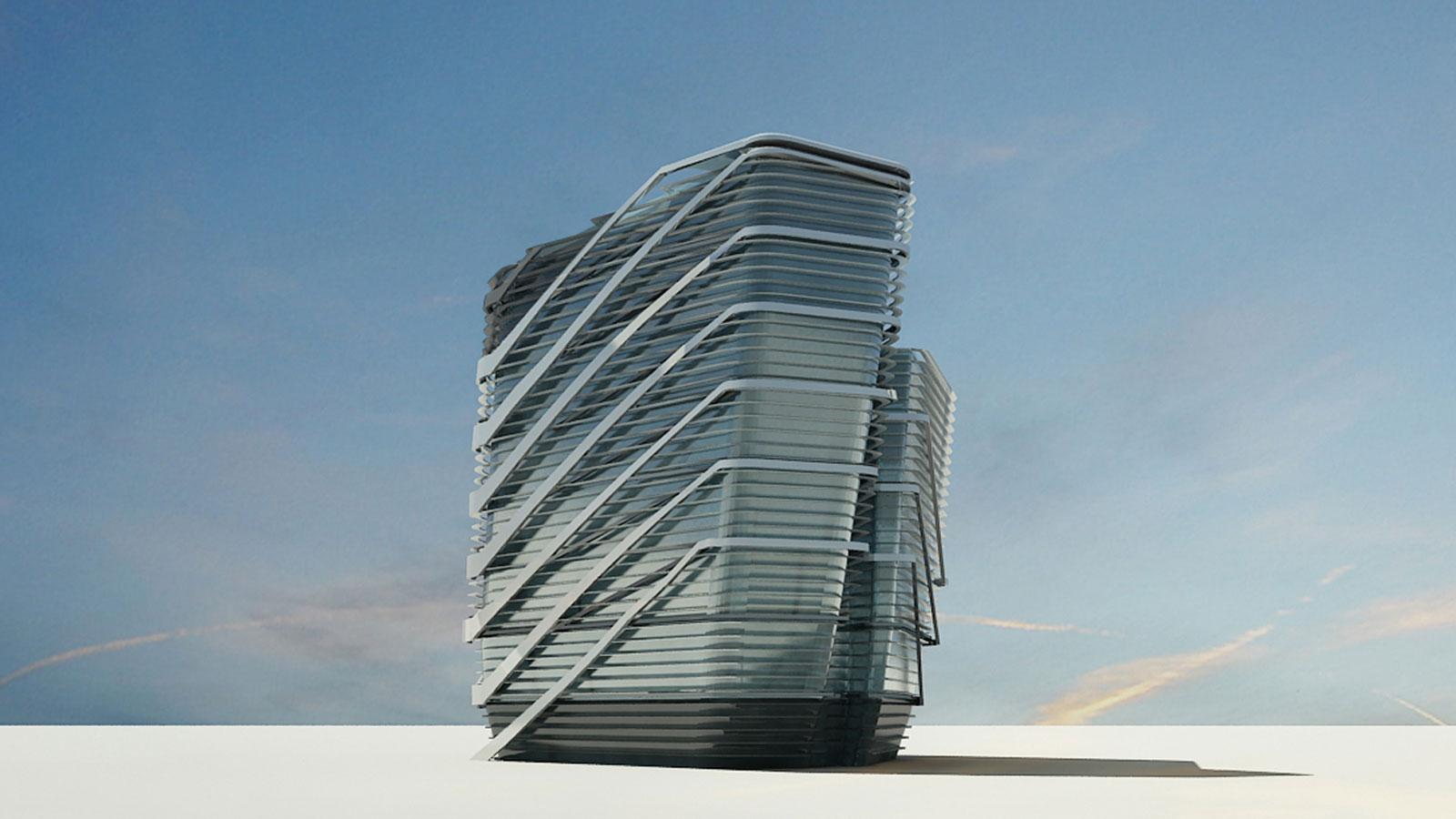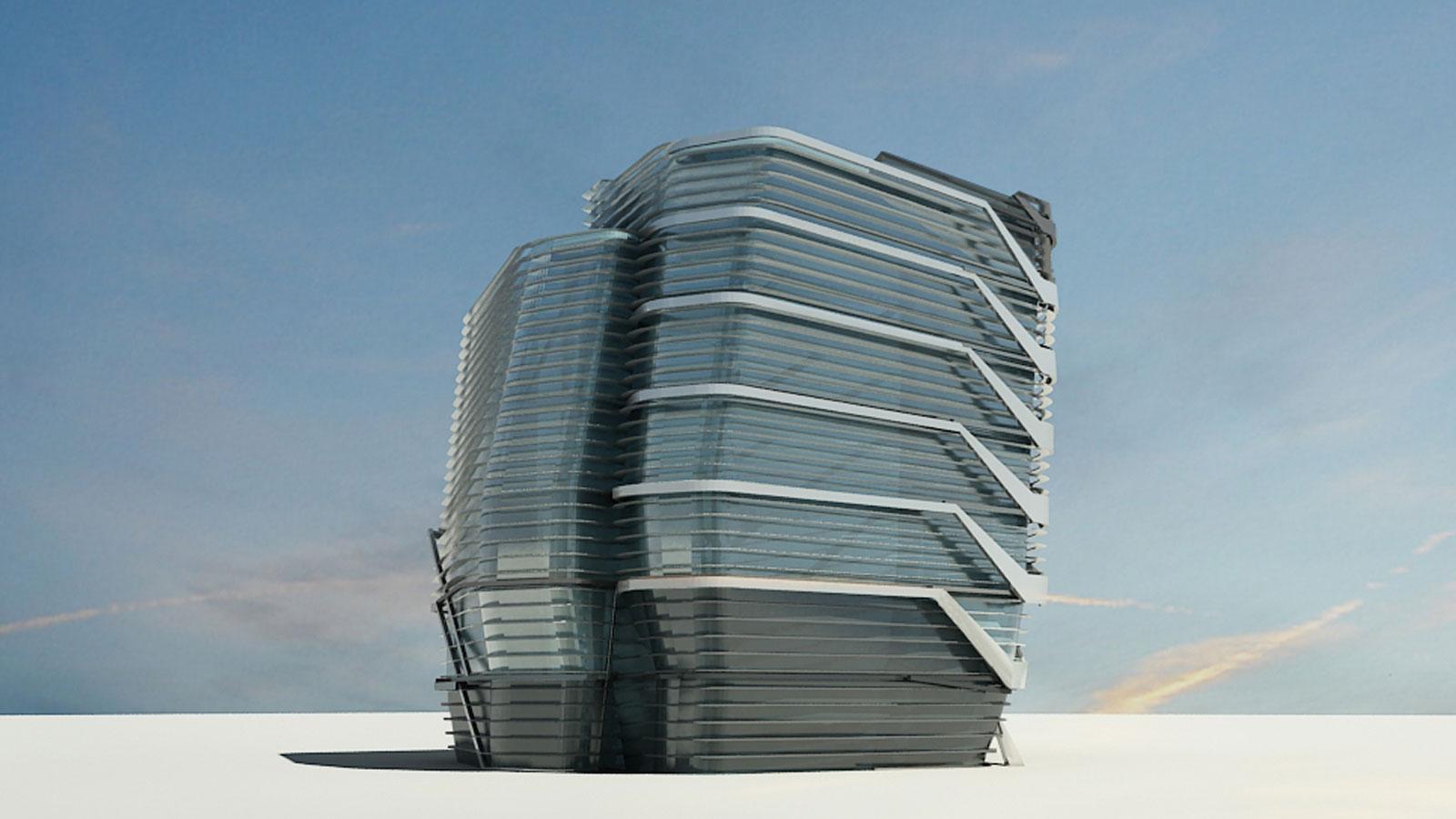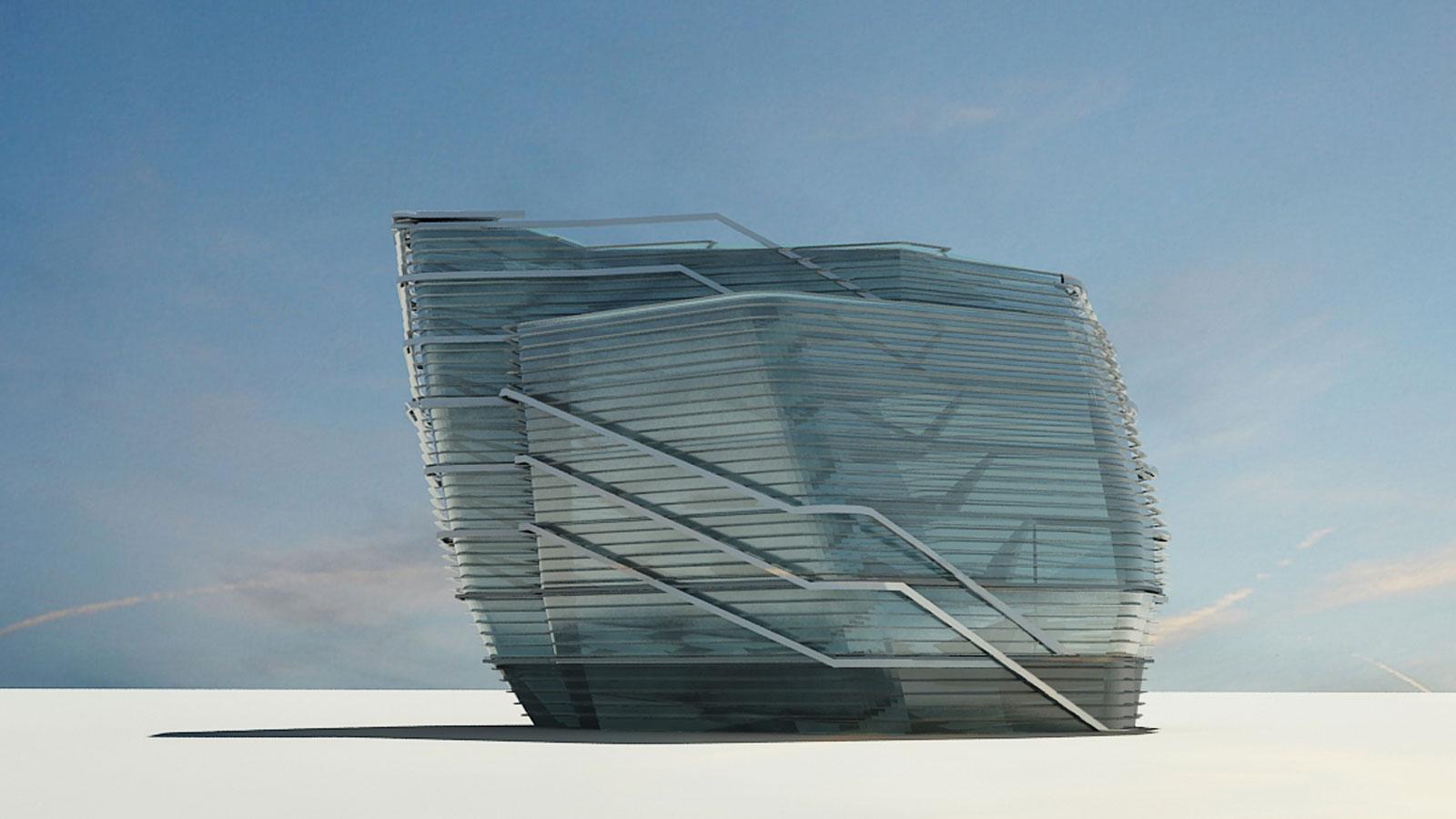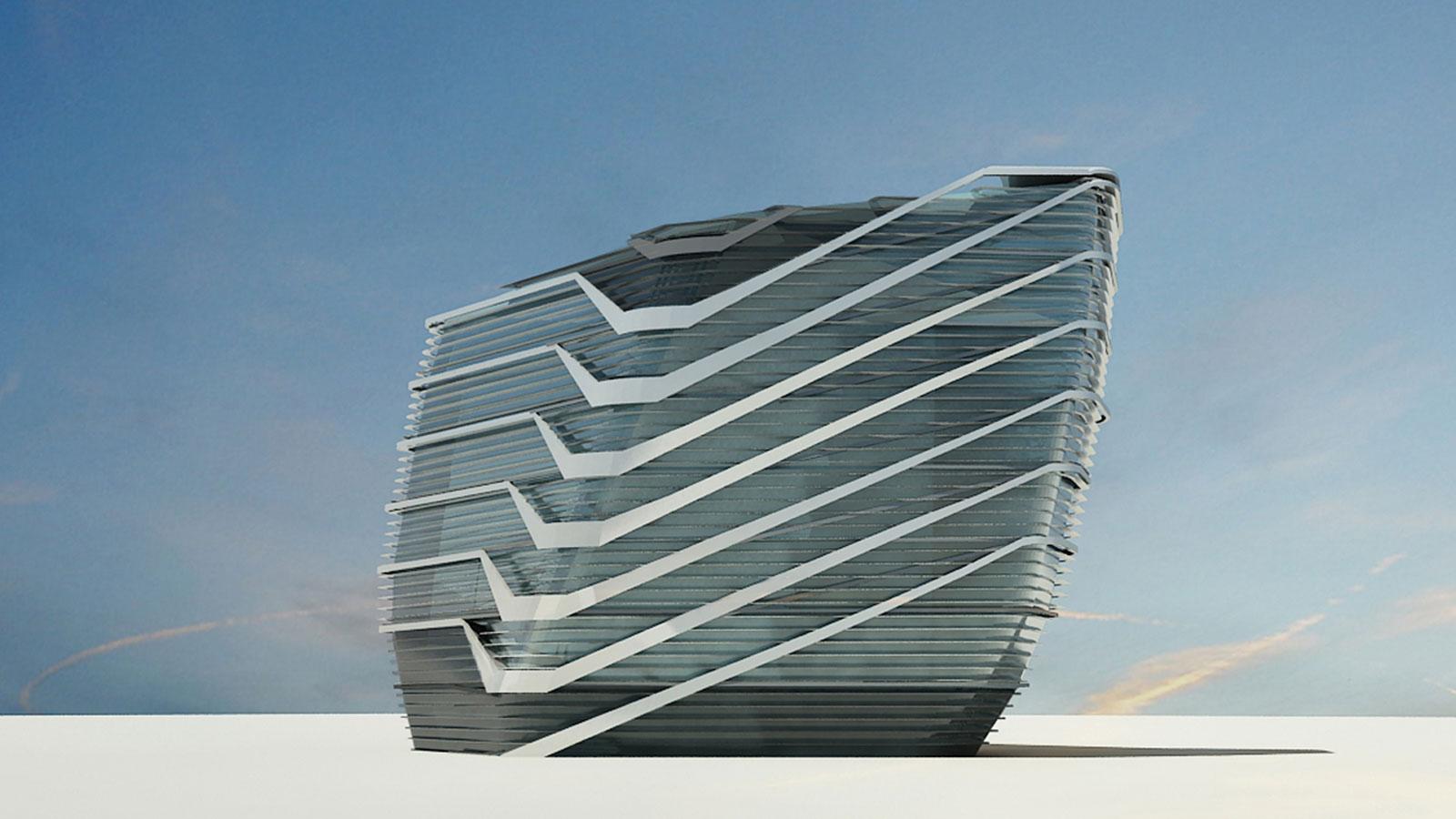Occupying a strategic location where office developments constitute the major land use in the urban context, Kavacik Office stands as a hybrid building as it combines various building patterns around it. The building hails the street life by providing a curvilinear edge to maximize its surface to interact more with the street life. Breaking the monolithic display, the modular rectangular partition tails to the office block and brings vibrancy to overall feature. Kavacik Office purposefully applies horizontal lines throughout its façade to emphasize the longitude character of the building. The design sets a spatial continuity around the block fostering outdoor activities and then establishes a complete integration between inner and outer spaces. While permeability is achieved by providing spatial continuity, the transparency of the overall building has also been a prime design consideration to increase the effectiveness of the working environment. Kavacik Office, occupies around 15.000 sqm area, unleashes the energy of its urban context and pushes the standards of office spaces in its neighborhood.
