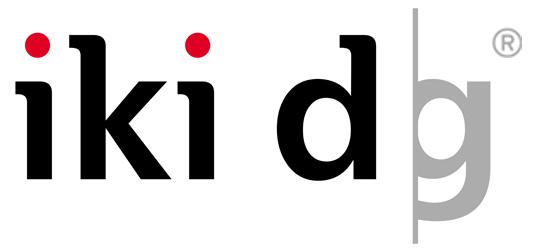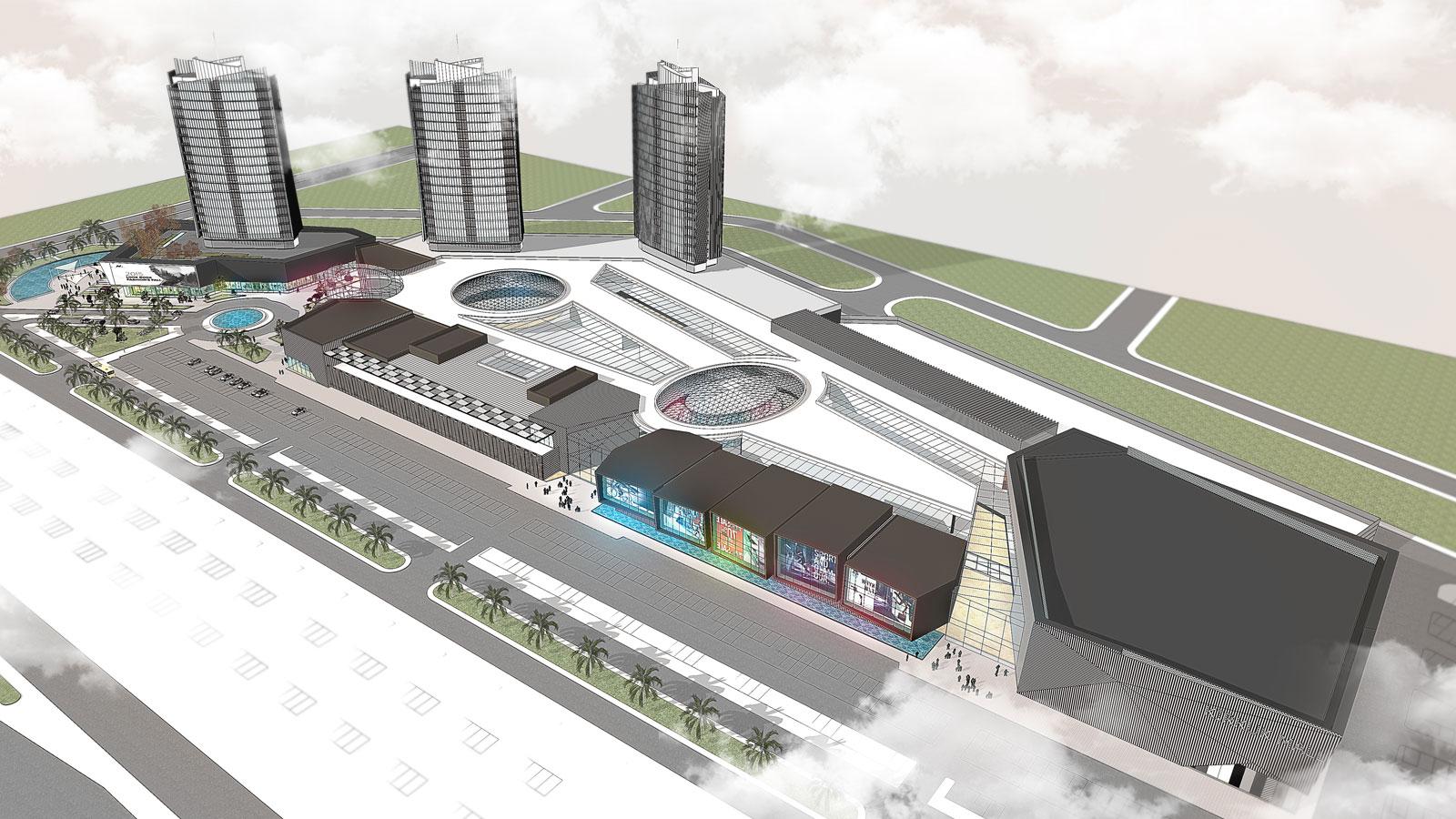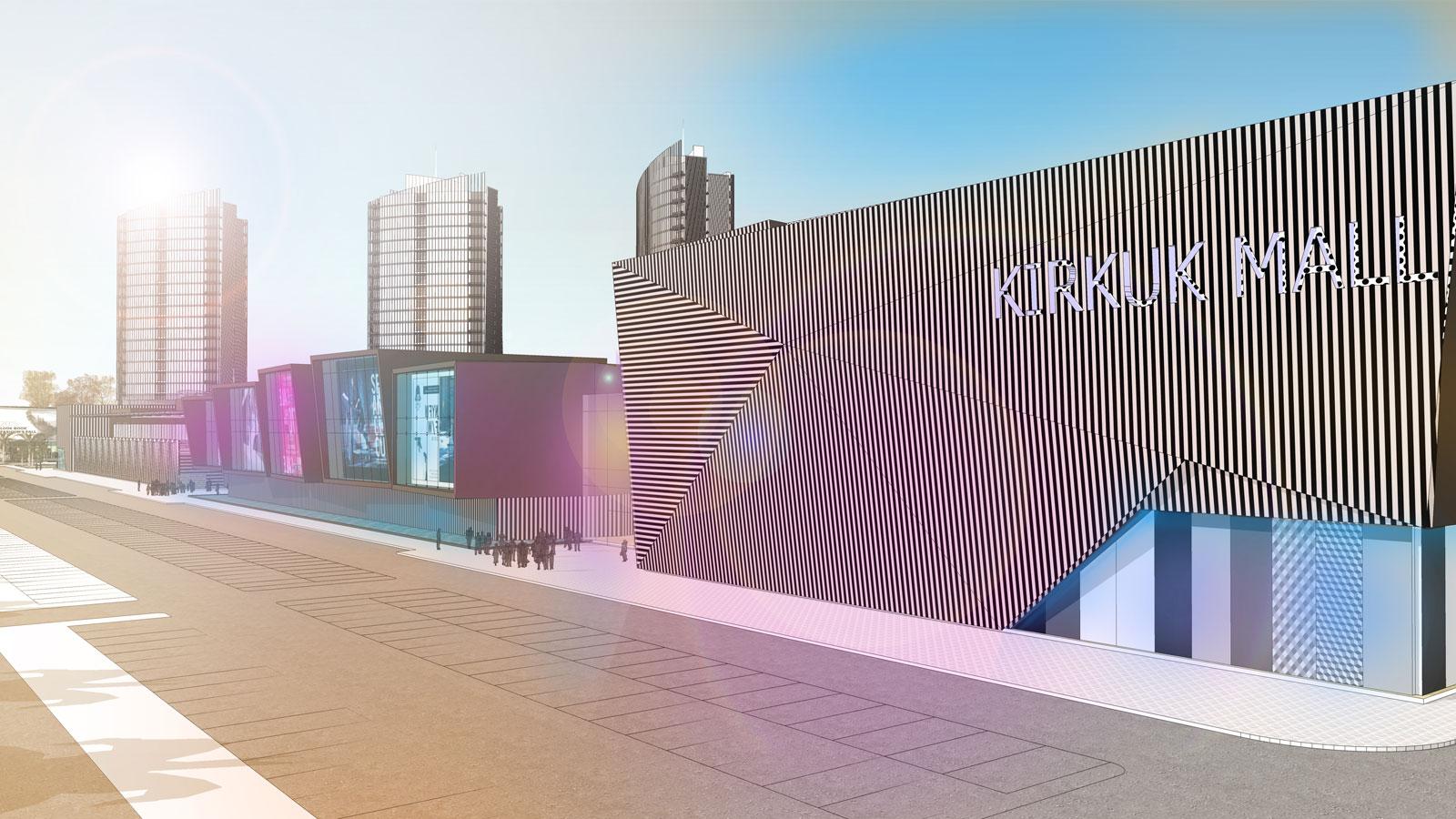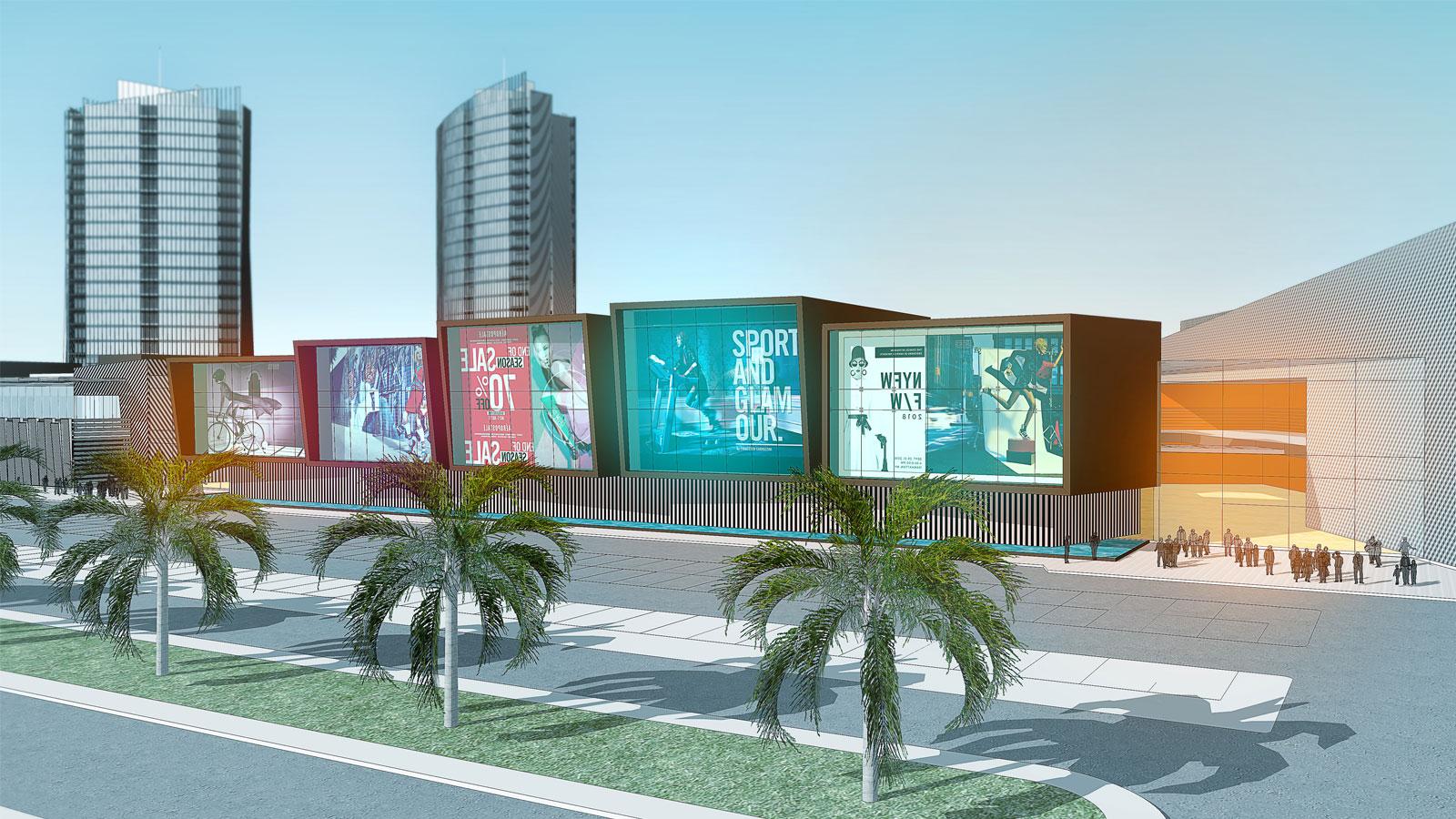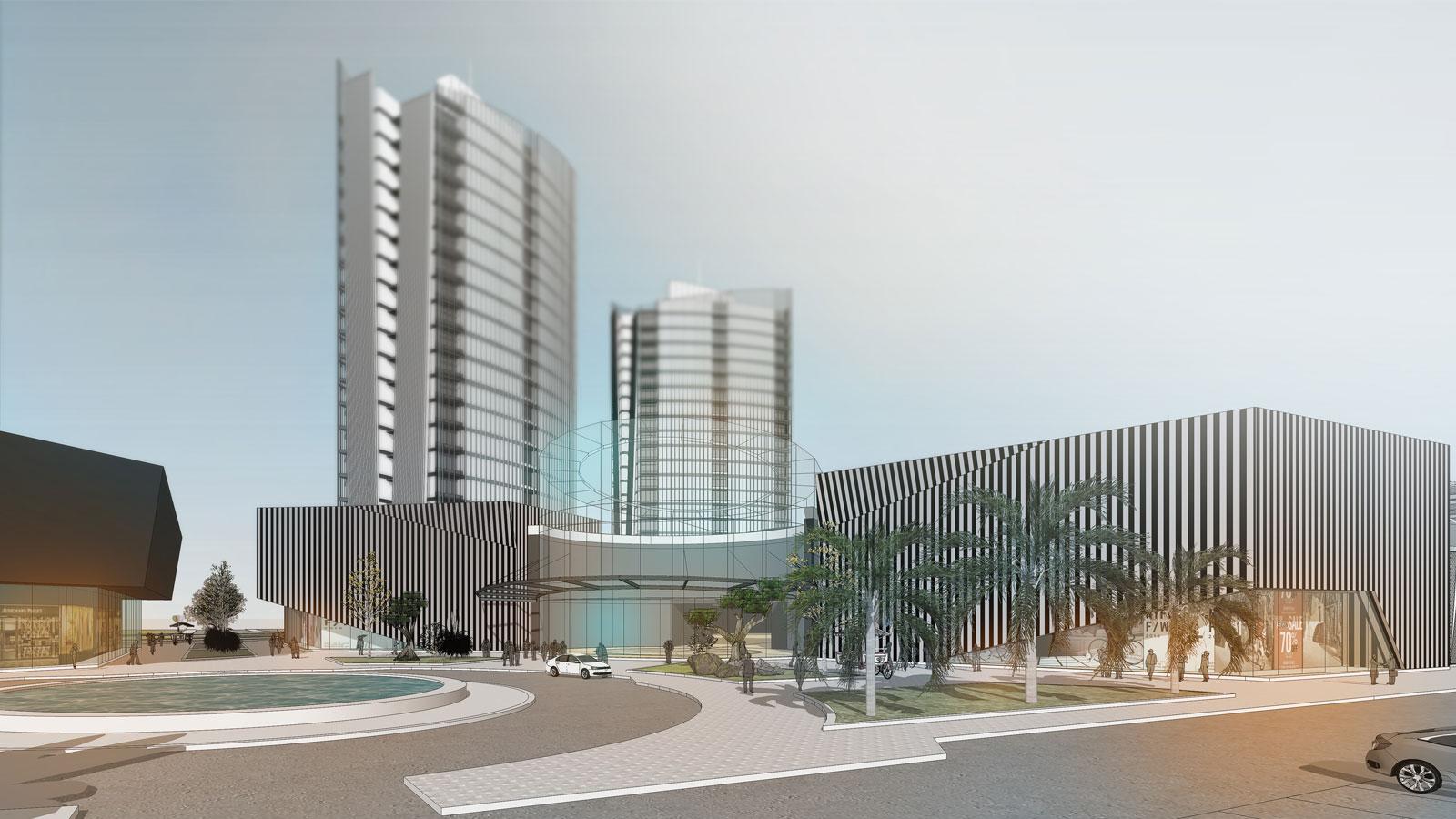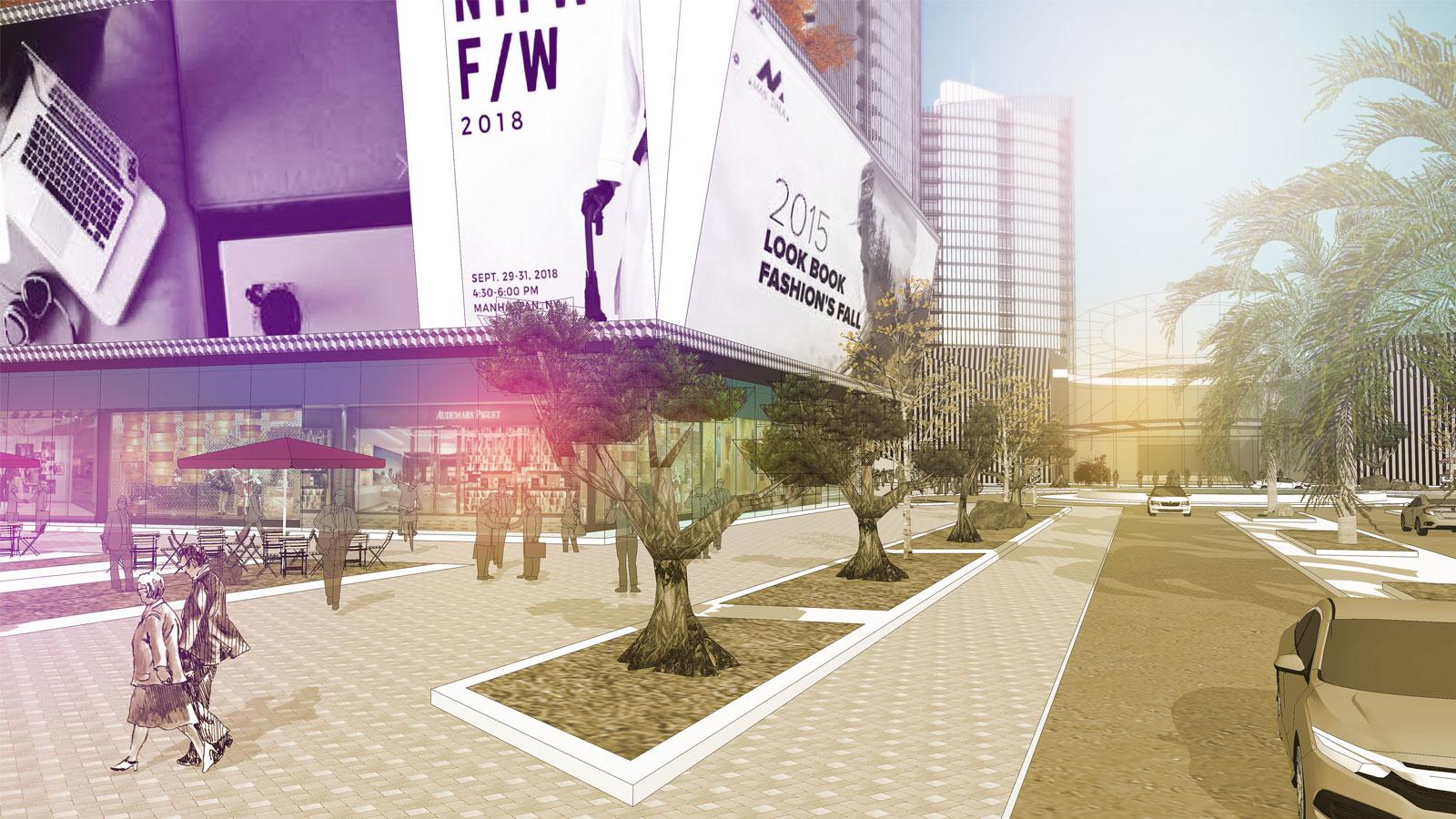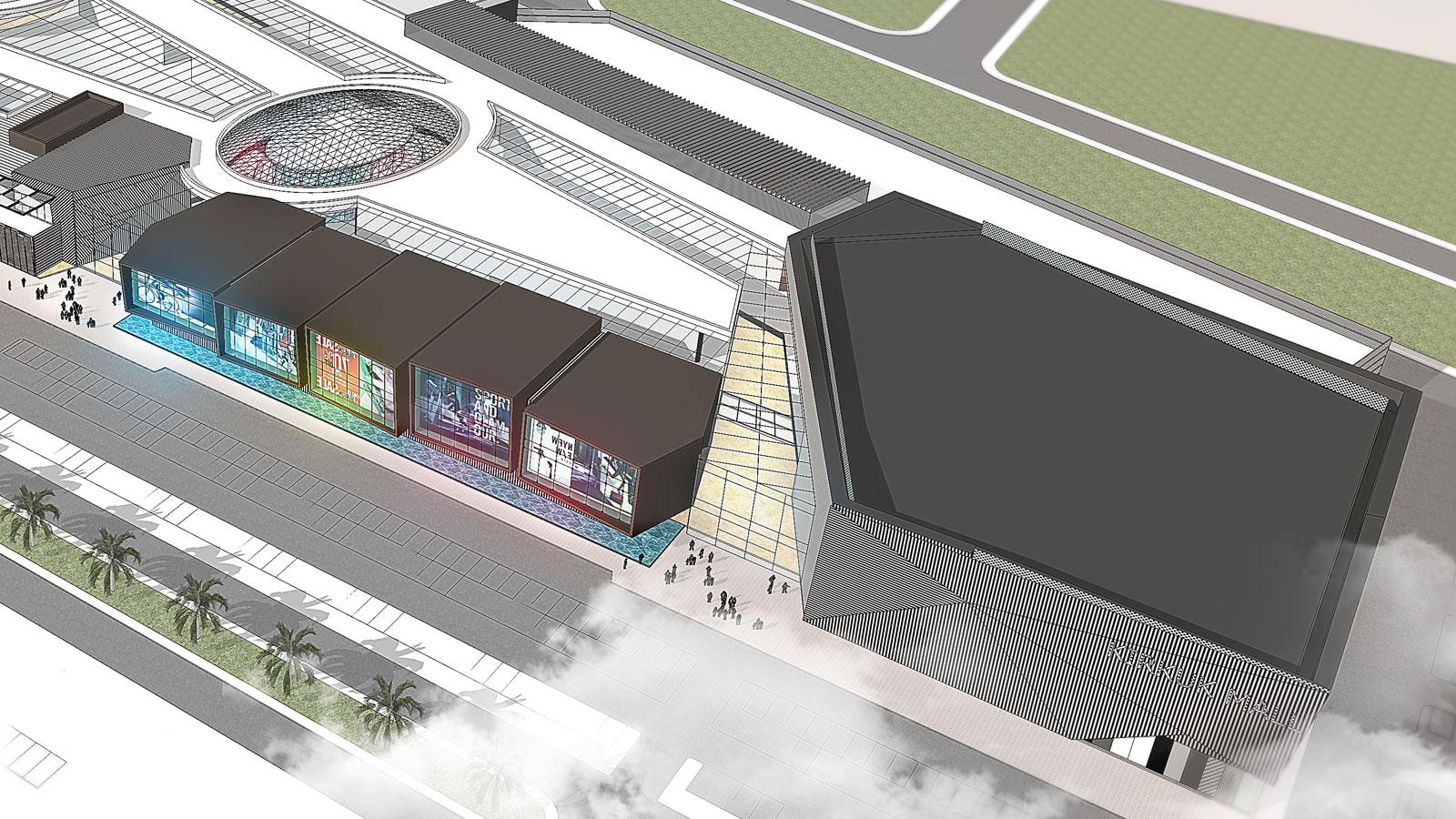Kirkuk is a developing and transforming city with rich cultural, social and historical assets that creat an attractiveness for future development of city which will definetly impact the future of country as well. Kirkuk now is sufferring due to the lack of several functional usages as high quality, hotels, residences or modern retail areas. In this regard, this project reveals an essencial land-use for its region.
Kirkuk mixed-use scheme locates in northern skirts of Kirkuk City, which is consisted of a strong interior and exterior connections following alles created in according to the form of 111.000 m² project plot. The design principles follow examplary strategies for designing a common space for hot-climate geographies with open spaces and commercial activities.
Commercial activities varies as 50.000 m² closed shopping areas with 7.000 m² Street shopping alle that had been enriched and connected by a boulevard and design tools in harmony with 43.000 m² large residential blocks.
