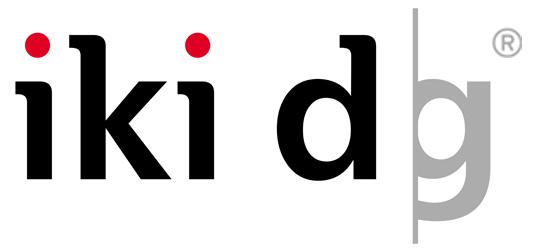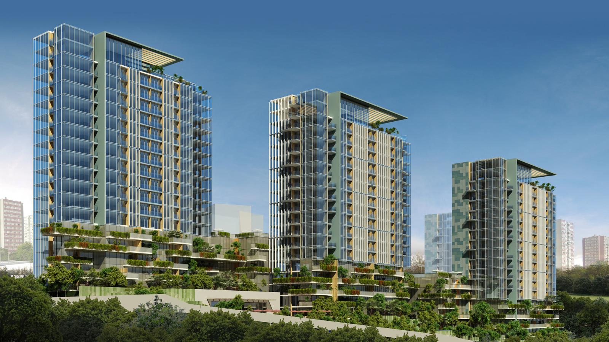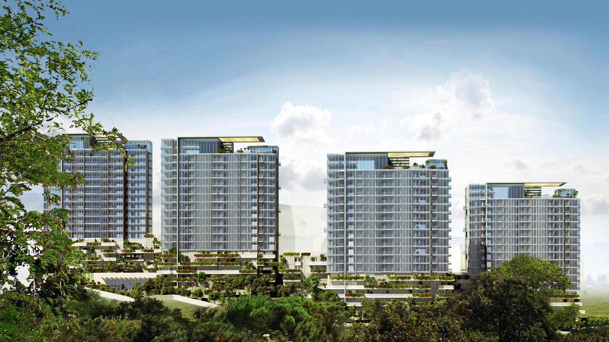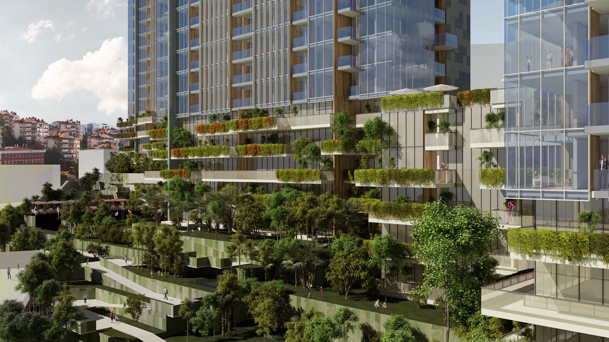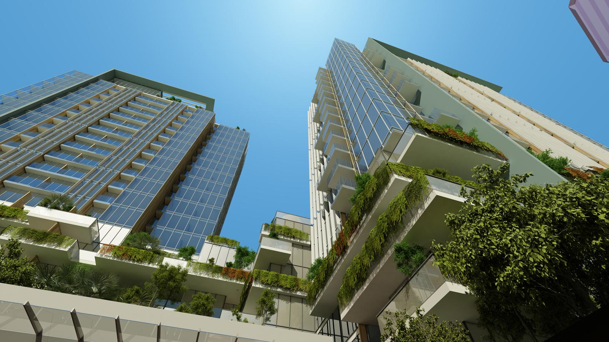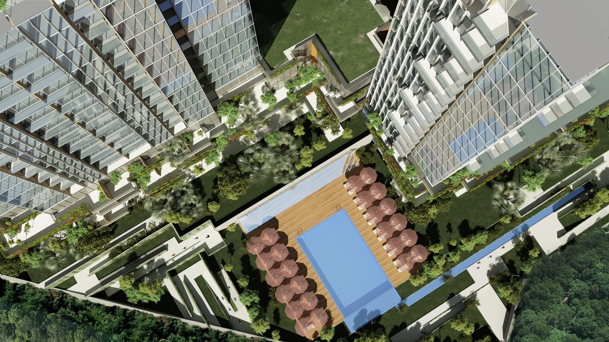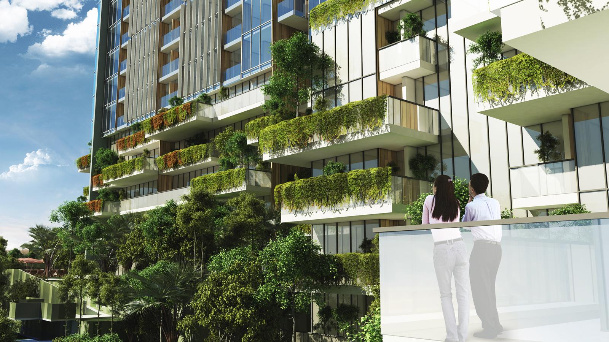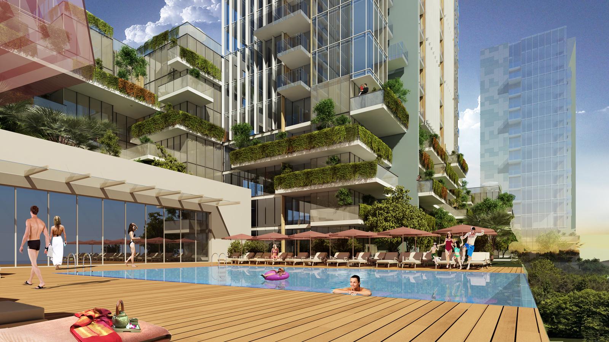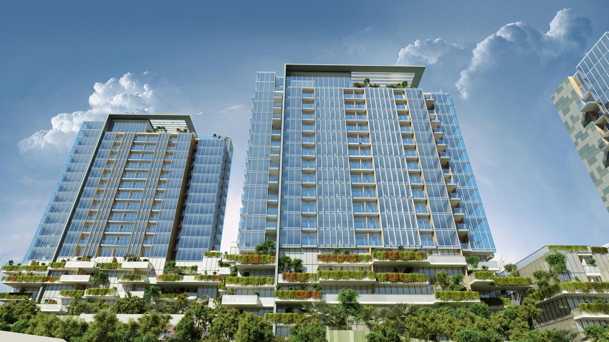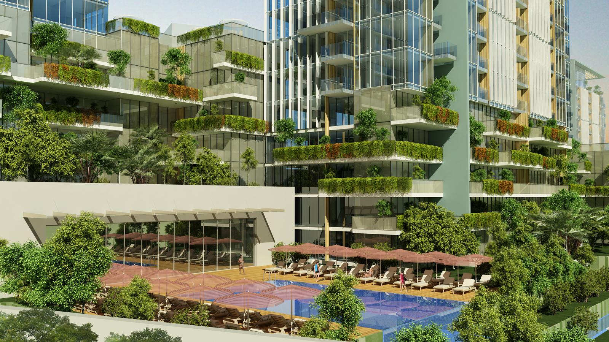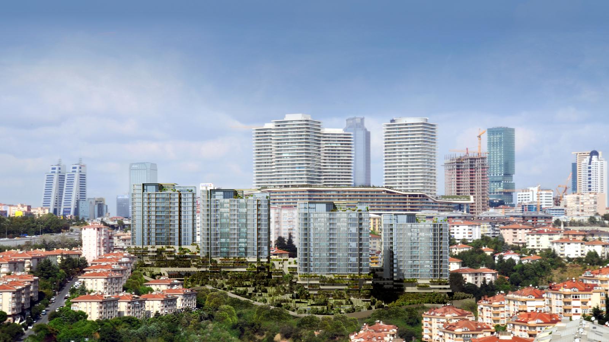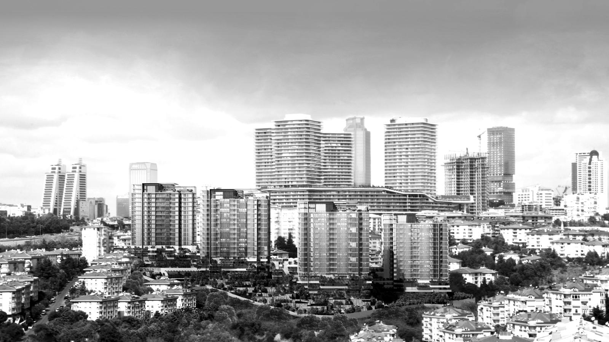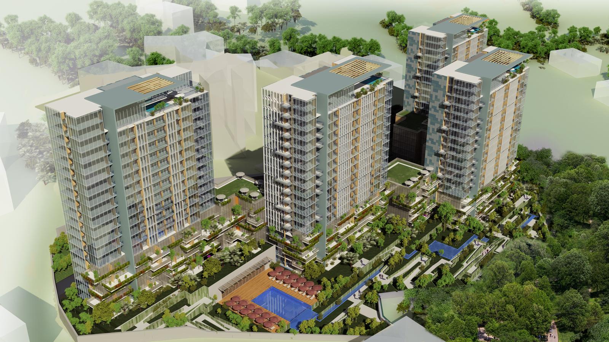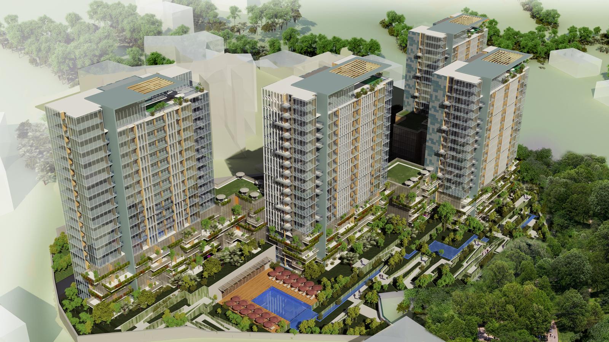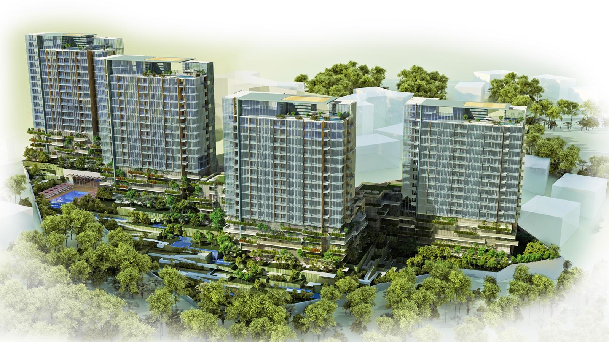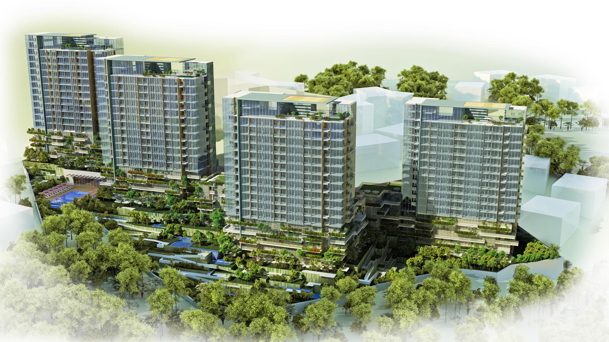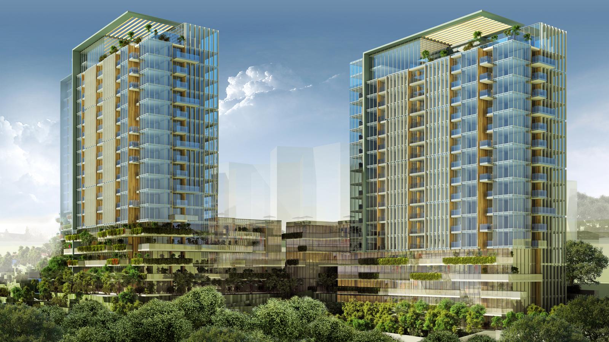The project based on urban regeneration principles and regulations, locates on Ortakoy-Besiktas valley which is the most valuable residential land of Istanbul in according to its strategic position inside the city in terms of transportation and accessibility to all services.
Sitting on a slightly sloppy area, on a plot size of 19.192 sqm, Levazim Aktas Residences orient itself from north to south axis for benefitting much more from an exquisite panorama. Aktas Residences provide various types of residential units for both the existing community and new comers by offering alternatives to different income groups, from single people to large families.
The strength of the design ultimately springs from the new open spaces that created for the site and surrounding areas as well. Re-placement of 16 blocks with 4 new ones enabled a high amount of green gaining for the public use and the architectural design focused on the best usage of parallel facades to ensure every unit enjoys the viewing opportunities of the magnificent city of Istanbul. This regeneration scheme is unique in terms of participation of the shareholders; the design aimed to shift the quality of life and the wealth of the community via social, environmental and physical transformation which also initiated by the existing 210 land owners on the site.
Levazım Aktas Residences
Istanbul, Turkey
2014
88.000 m²
