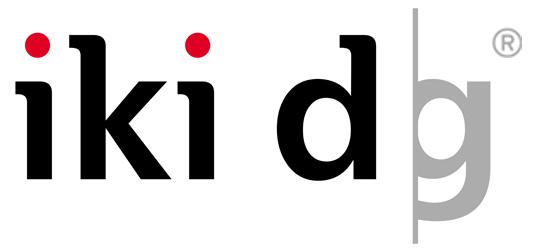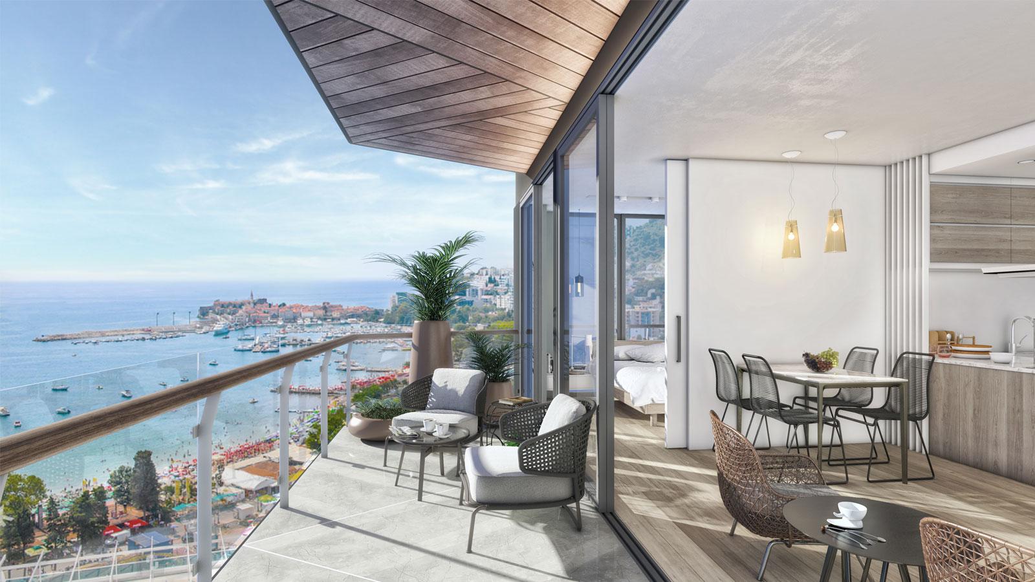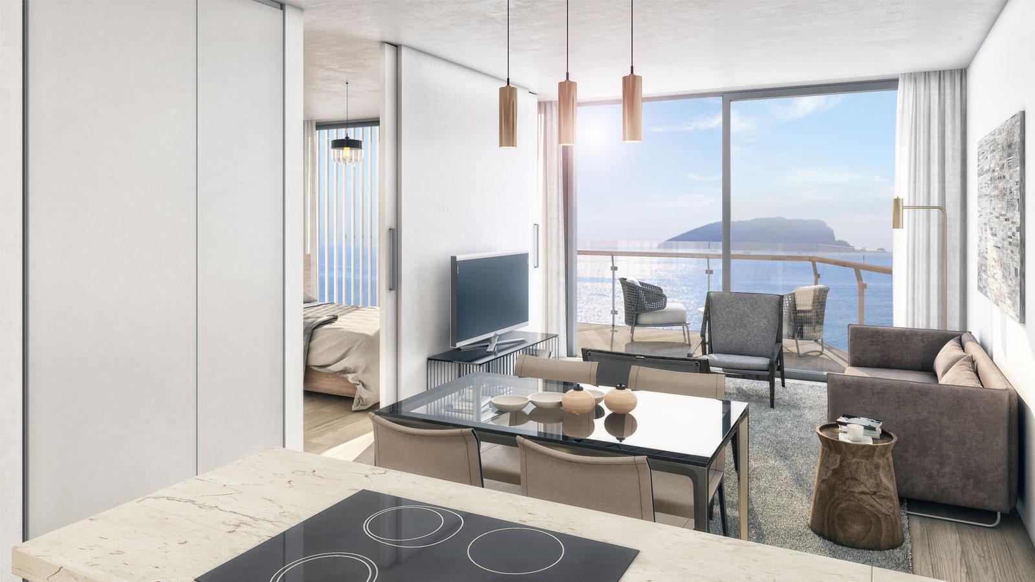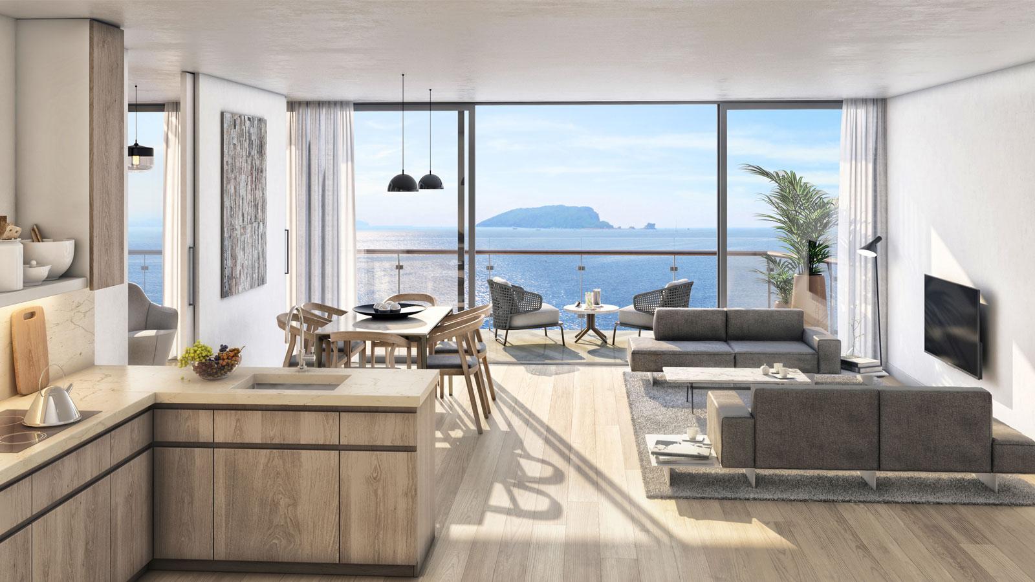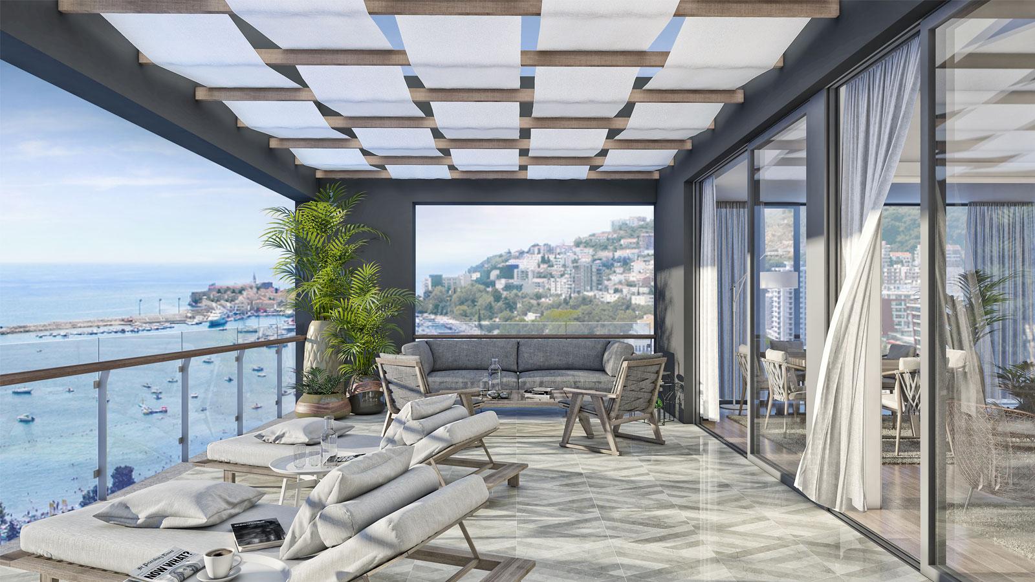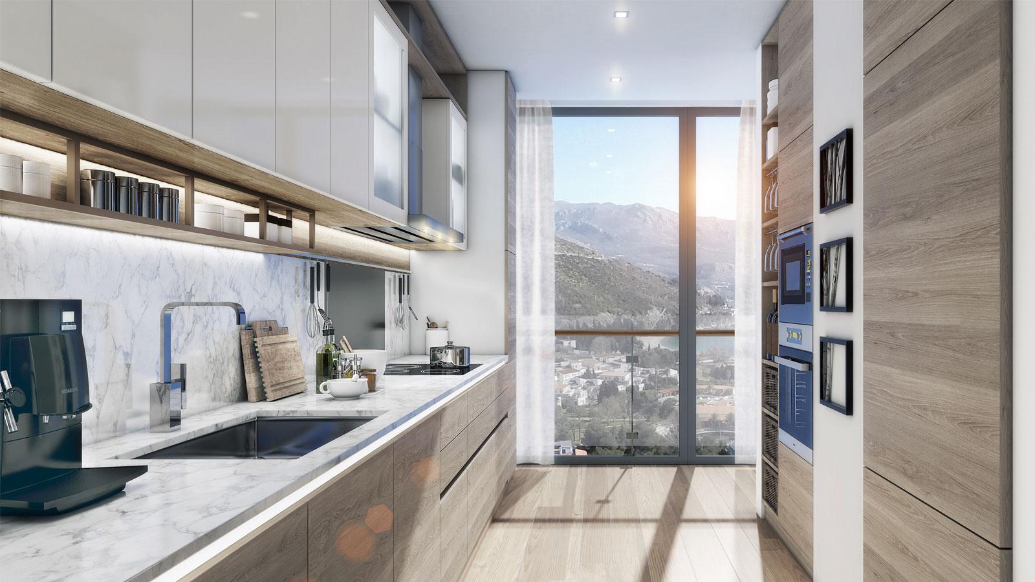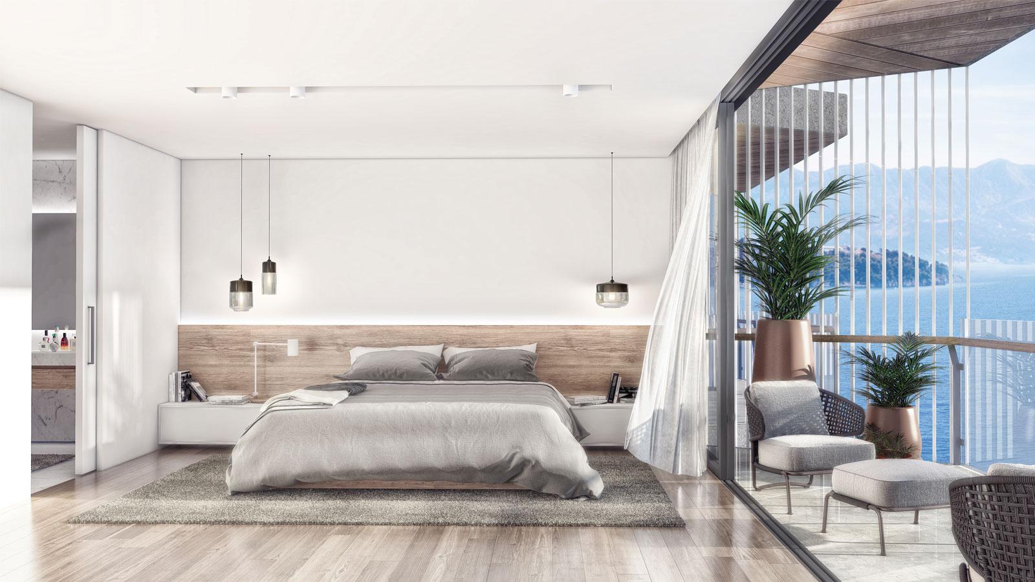Located in one of the most charming and naturally identical city of Montenegro, Mia Budva project aims to position itself in the hearth of Budva City, being part of the city and being owned by its visitors and citizens as if it’s theirs. Conceptual design approach focuses on creating an architectural output which is in harmony of the landcover, sea, hills and urban pattern of Budva city.
The project site is in the shores of Budva with a private beach accessible directly from the facility. The waterfront pedestrian axis is one of the strengths of site which is also feed by vehicle access too.
Program target is to create a mixed-use condo development with 5-star hotel standards. The mixed-use hotel program includes 352 5-star standard accommodation area including rooms and serviced apartments plus penthouses with retail areas on below levels.
Overall gross construction area of the facility is 56.318 m² with 2.900 m² retail and amenities including gym, restaurants, meeting room.
Project consists of 2 blocks with an infinity pool and contemporary restaurants and shops with creatively designed green and blue landscape figures inviting the users via various amenities at open and public spaces of facility.
Mia Budva Interior Design Project
Budva, Montenegro
2017
53.000 m²
