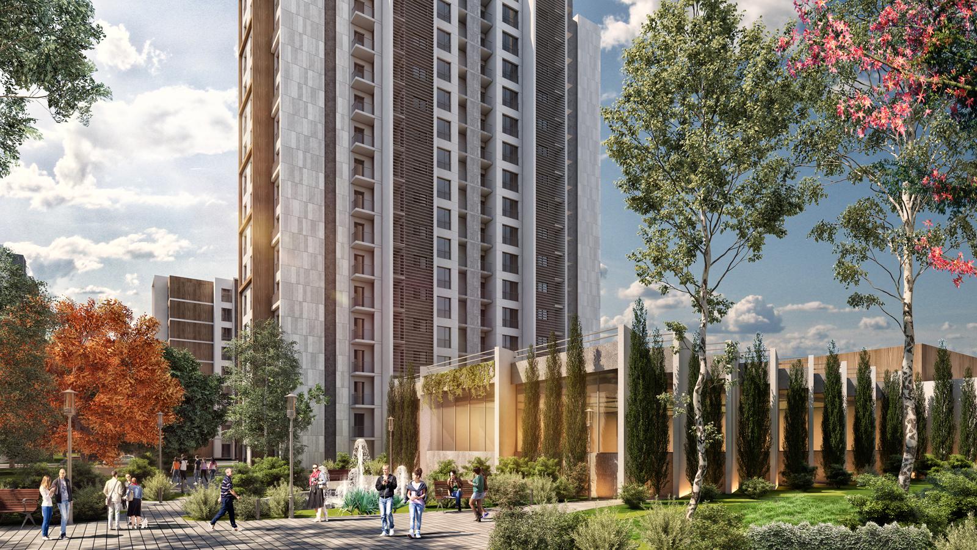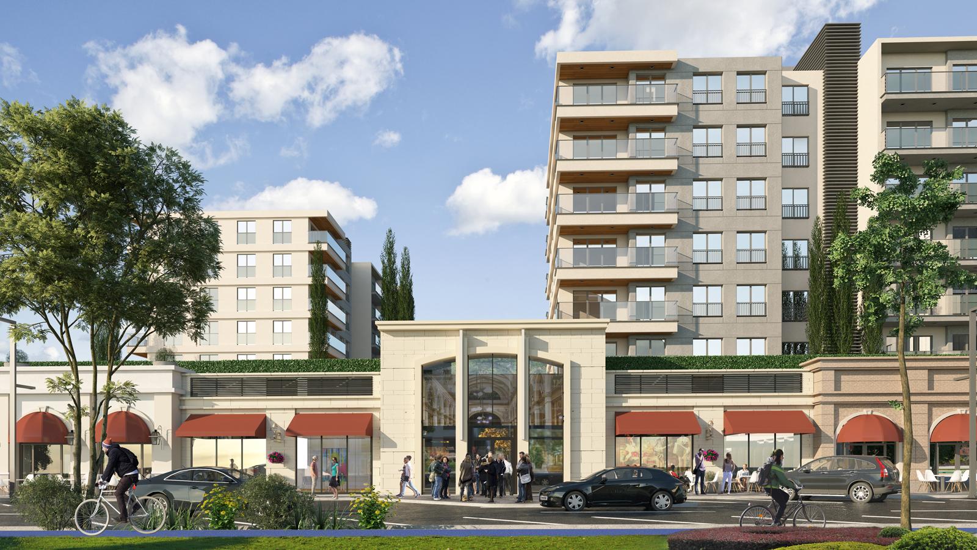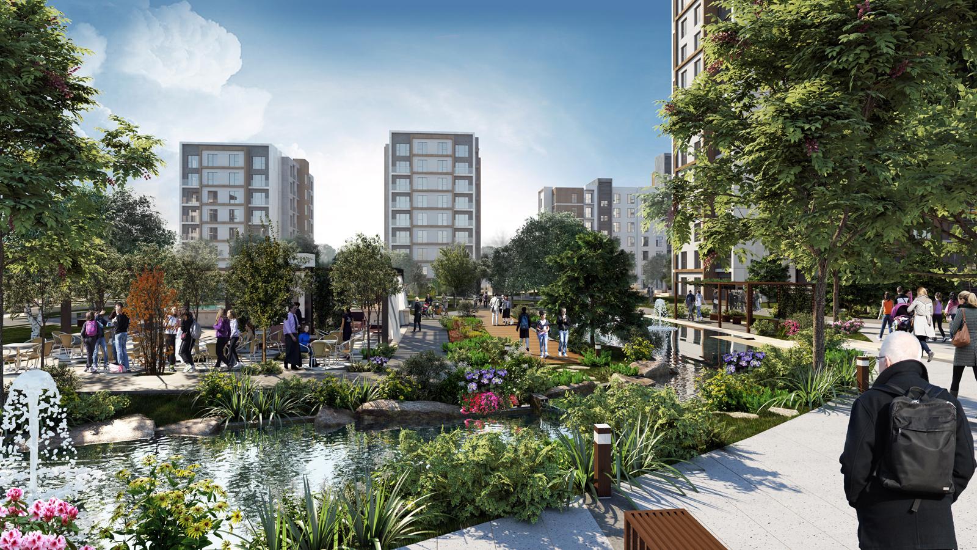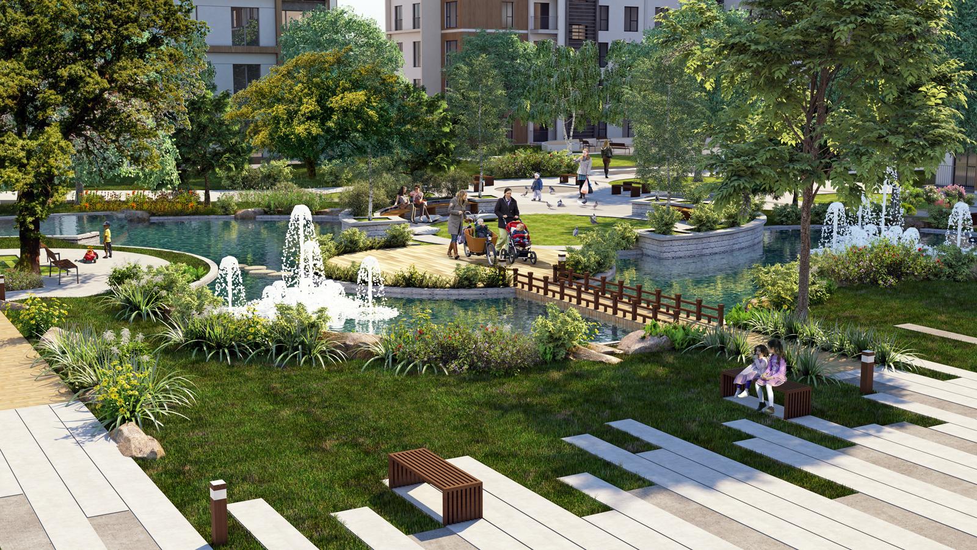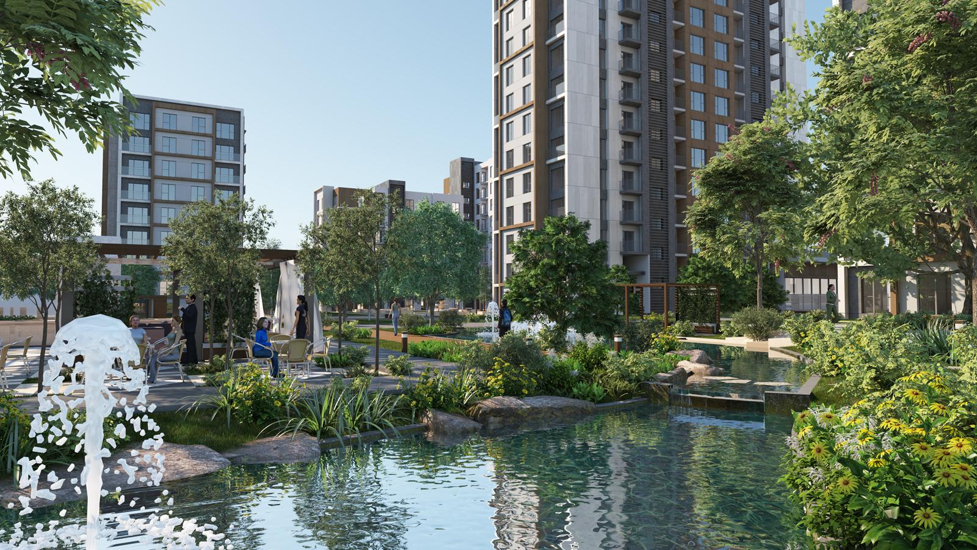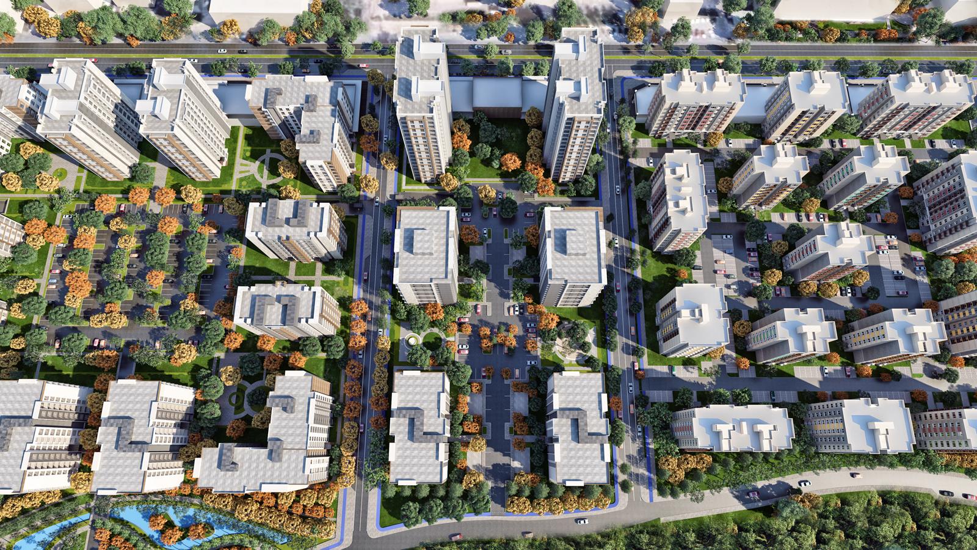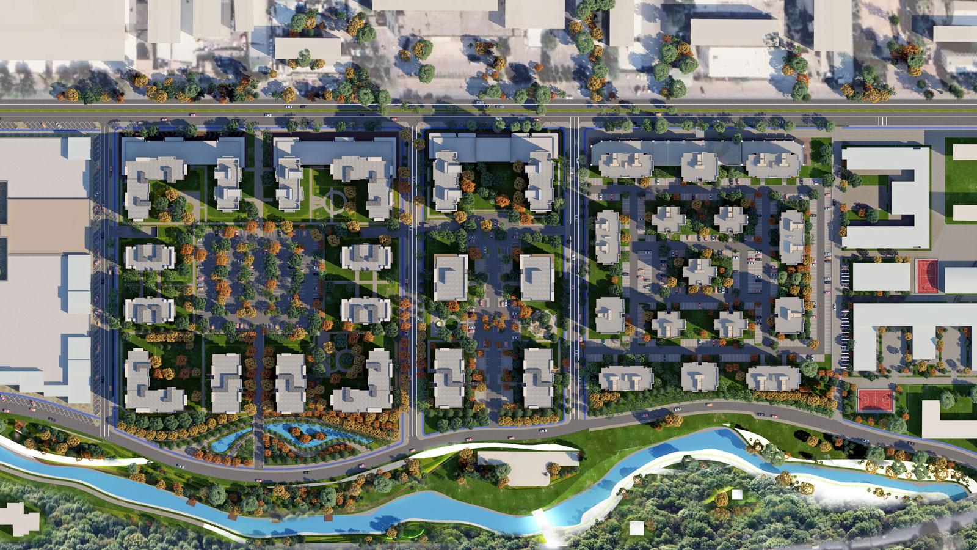Olmazor City project locates on the northern part of Tashkent’s little ring road. It had accommodated apple gardens at past which give area and the project their names as well. Project site is 235.013 sqm and the overall construction area is 367.000 sqm which will involve residences, street shopping units, education facility surrounded with courtyards and apple trees along the river.
Canal and landscape design had inspired from the previous natural form of the site as it was covered with apple gardens, in this regard the inspiration from nature led the design to follow the order of City to Stream and Stream to Green with its natural forms.
Courtyards are one of the main social places for families in Uzbek culture and its architectural reflections are visible in the existing pattern of the city. These courtyards are both private and semi-public with a filtered way. In this regard, design focused on the colourful and wide courtyards to be placed within in most efficient and usable way. The distances of buildings and their heights are respectful to the natural forms in terms of their scales and positions along the river.
Project will accommodate 2.346 housing units and serve a balanced urban life for thousands of dwellers.




