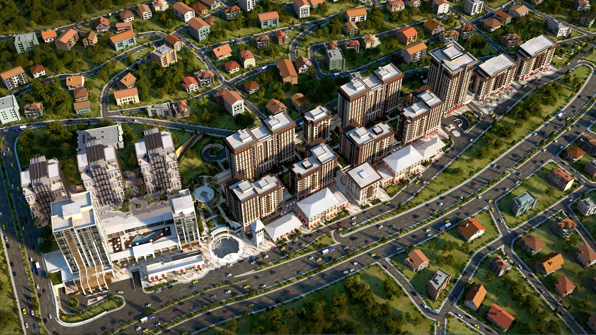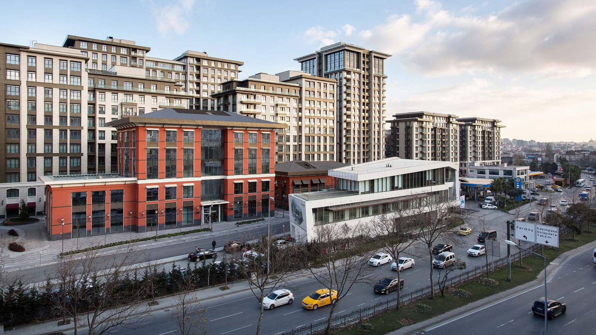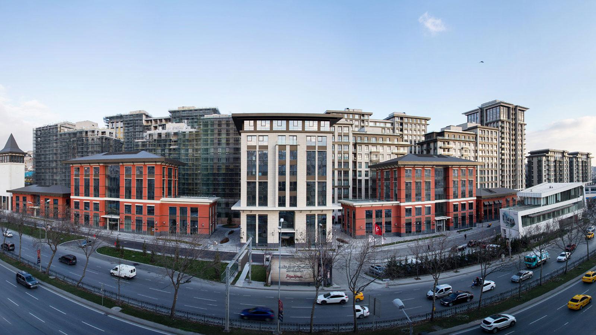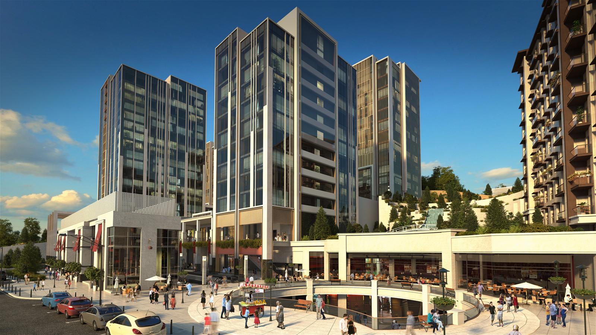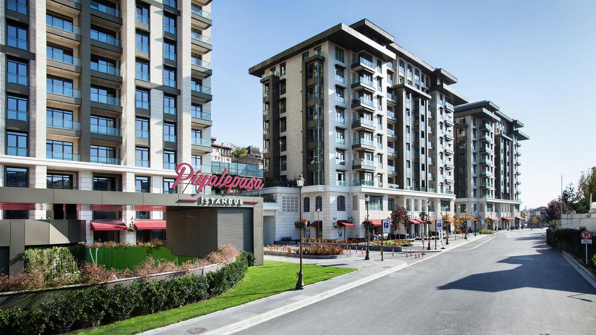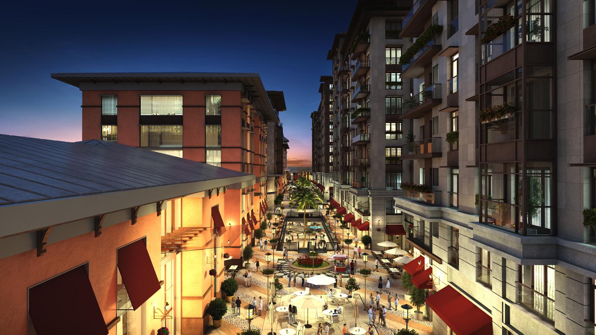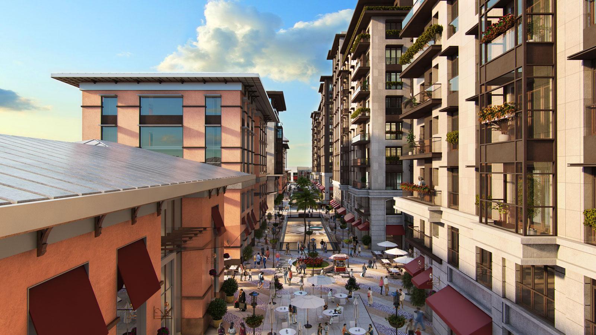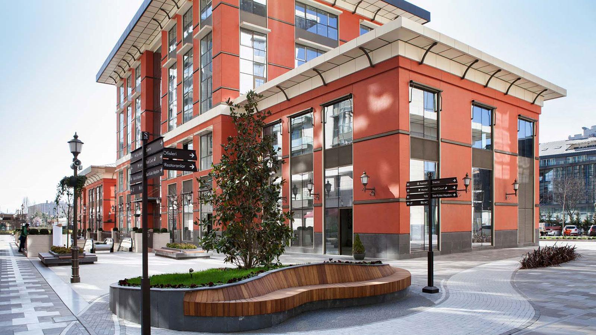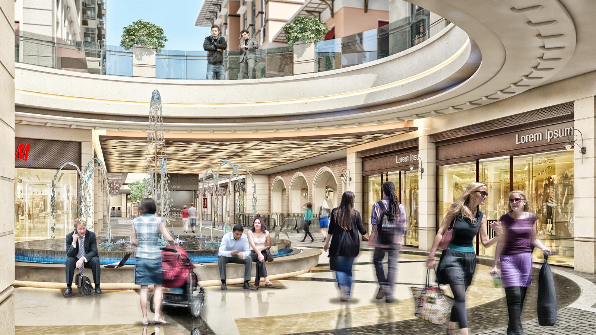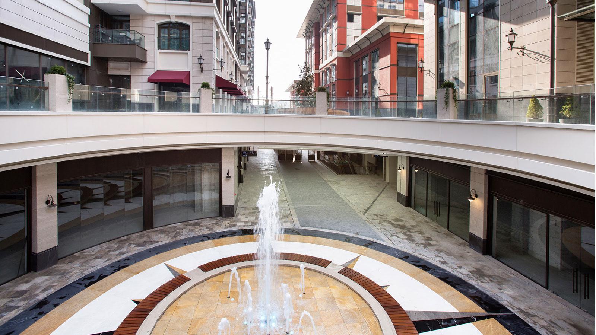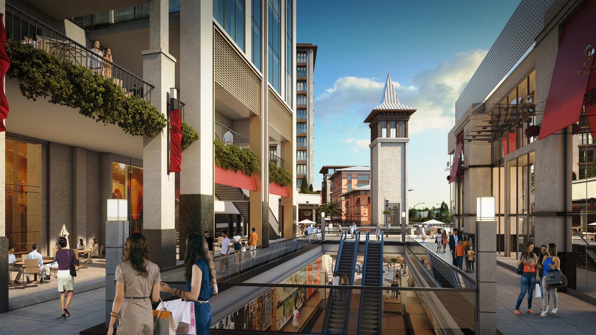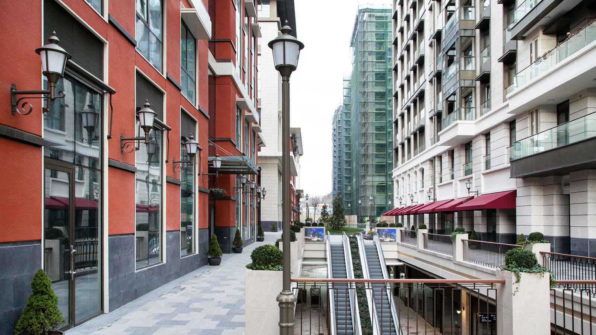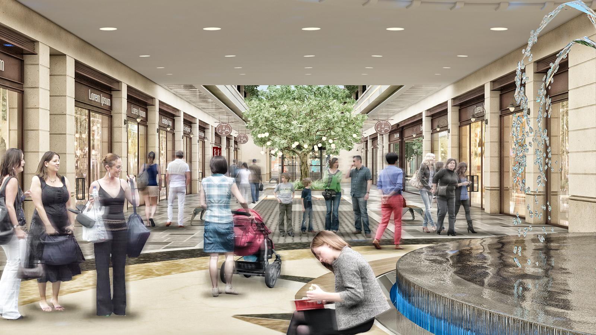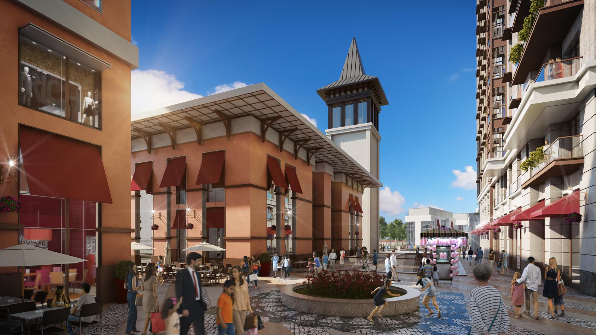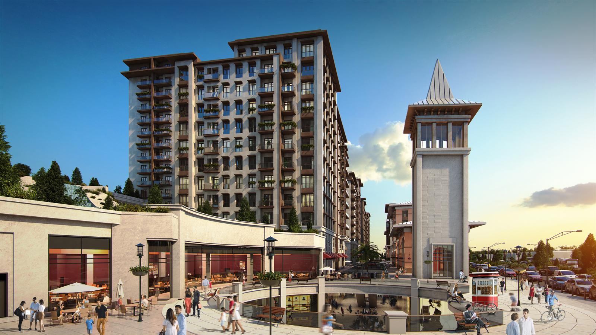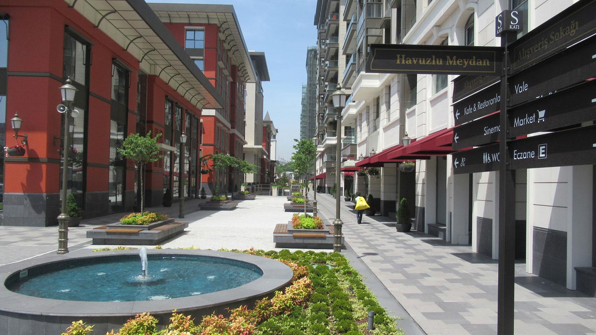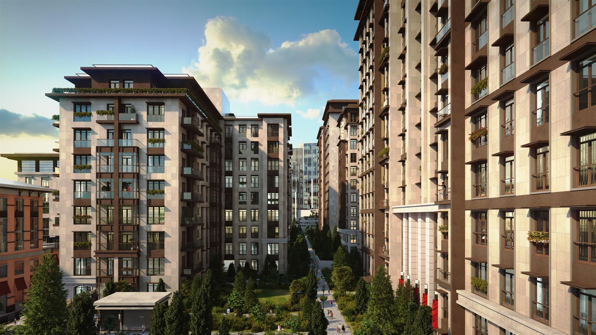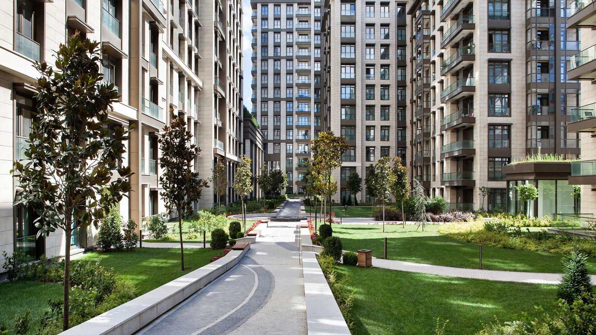Sitting on the main axis linking the city center with the periphery, Piyalepasa Istanbul is based on an idea to strength the public and socio-cultural activities on the Boulevard. Hotel and office functions, as the conviviality generators, as well as retail rows along the inner paths and niches are likely to attract a high volume of outdoor activities. Piyalepasa Istanbul as a mixed-use urban scale project, beyond its own context, will also be source of urban regeneration in the adjacent area and is expected to be the engine of the renewed spatial configuration for both Beyoglu and Istanbul. The project accommodates hotel, residence, retail and office functions yielding a variety of spatial settings melding with topography. Squares, niches, urban corridors and courtyards are treated as the hinging elements that combine buildings and lead pedestrians to penetrate them without hindrance. Considering the large scale of the project, approximately 453 000 sq.m, horizontal and vertical planes are applied gradually to control the sizes of buildings and to prevent an oppressive impact of it to its surrounding. Continuous canopy and canopy-like panels across the façades have been involved as a derivative design element regulating horizontal expanding and vertical rising.

