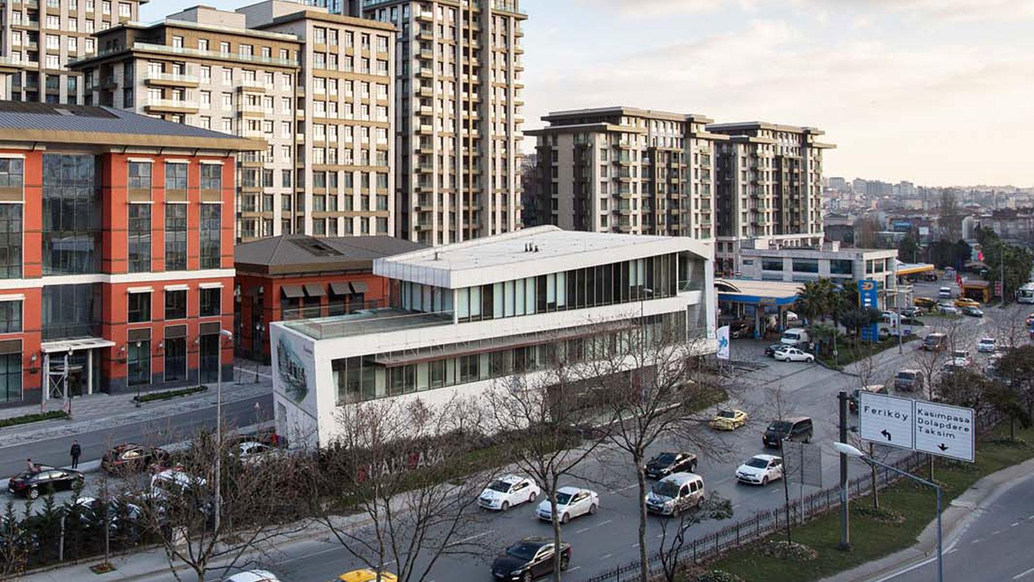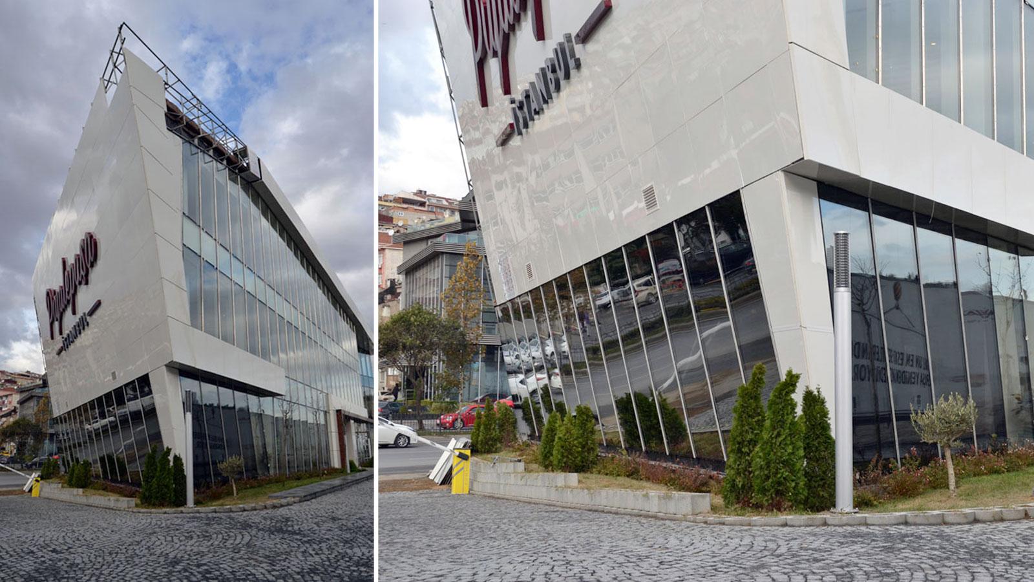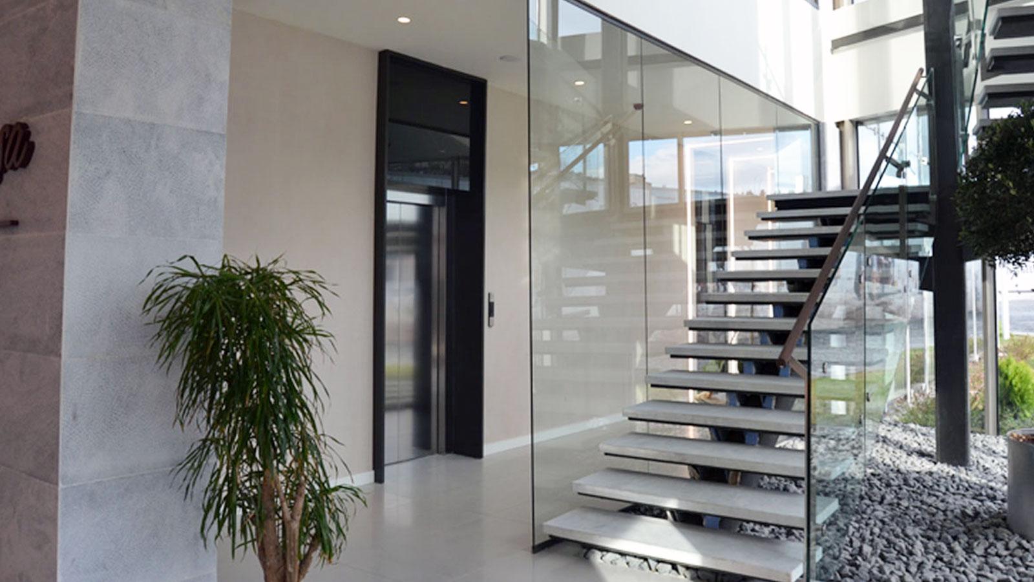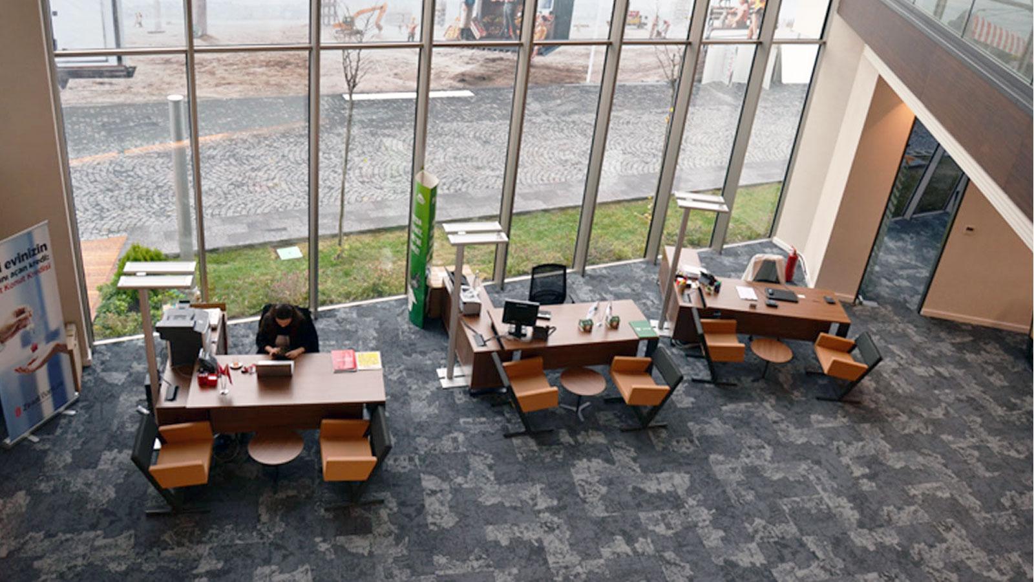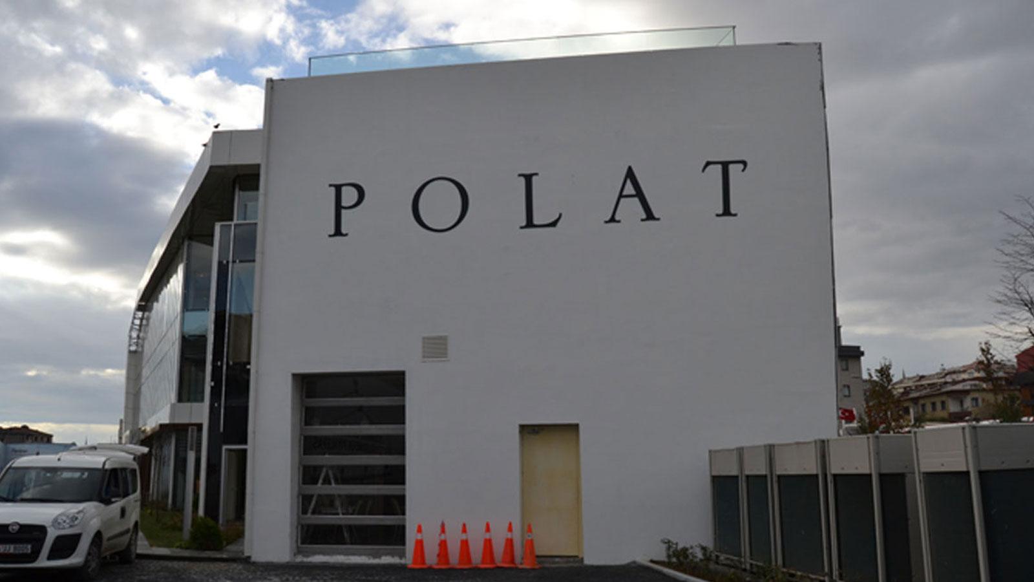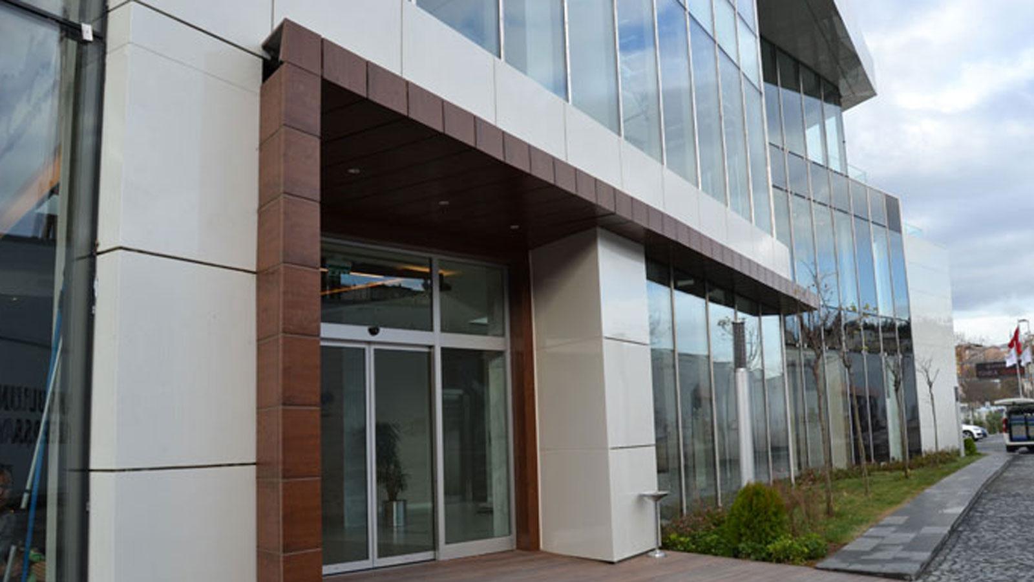The large scale mixed-use project follows vernacular principles of architecture and urban design with its streets and facades which are strongly linked to Piyalepaşa Mosque across the Project site guided the design to focus the historic assets and social capital of Beyoğlu District. The Sales Office and mock-ups of such a project will be symbolized by a forward-moving energetic form that creates an elevated effect on roof of the office. It simply aims to reflect and brief the upcoming changes that will occur on the exact historic project area.
All the interiors and exteriors of Sales Office focus on giving the brief with the simulation model of nostalgic design effectively, which is already placed and exhibited in the heart of office. The organization of sales office scheme searches for the answer of “How would it be if the new protects the old? Or the vice versa…” discussion. The materials selected for sales office are mainly natural elements like marble, glass and wood which are compatible with the old and the new.
The visitors will be able to move easily throughout the free interior space from the basement level to the fully furnished mock-ups, interiors will also be displayed within. With its physical organization, the sales office project has simply converts itself to an exhibition space where art displayed by its divided, yet open program amongst three floors and well-lighted, open and grift use of space. These assets of architectural design shaped the final Piyalepaşa İstanbul Sales Office on the south corner of the project site.
Piyalepasa Istanbul Sales Office
Istanbul, Turkey
2014
2.100 m²

