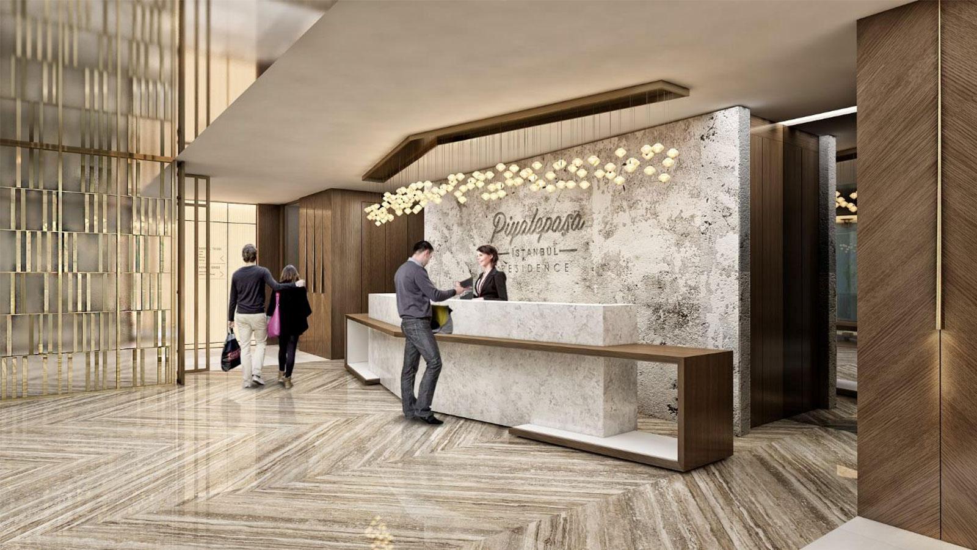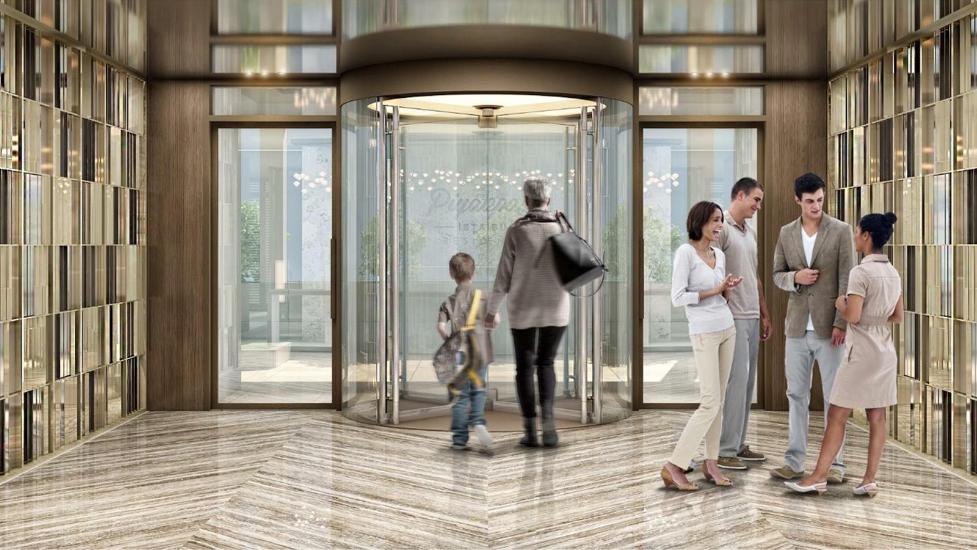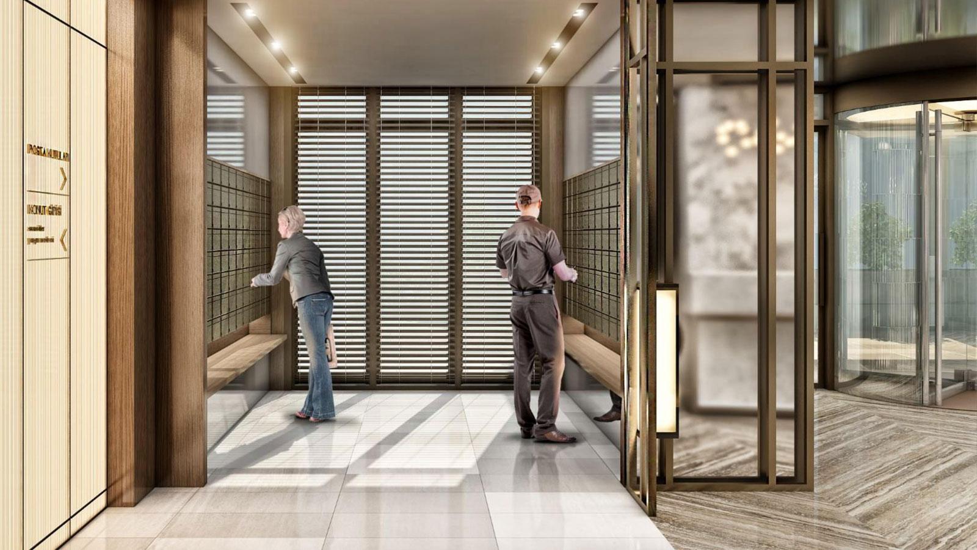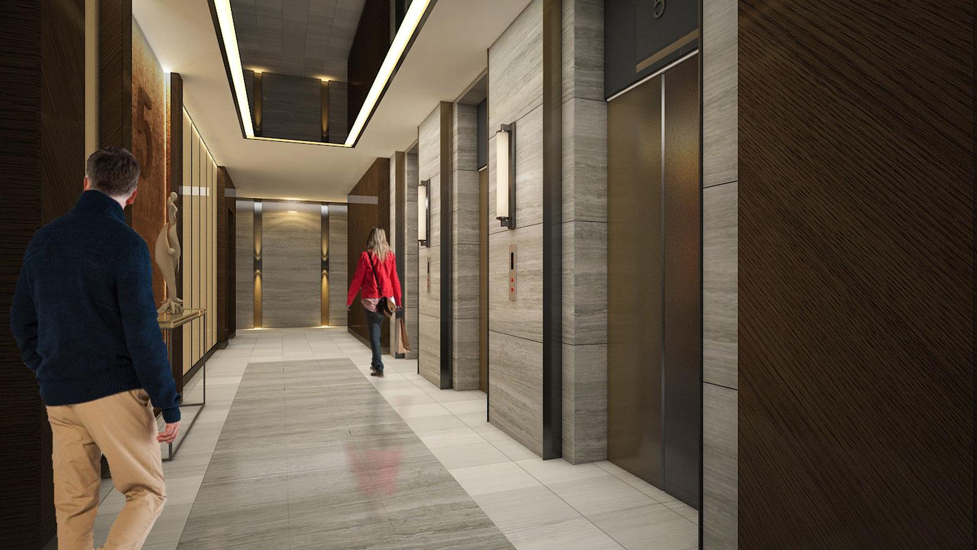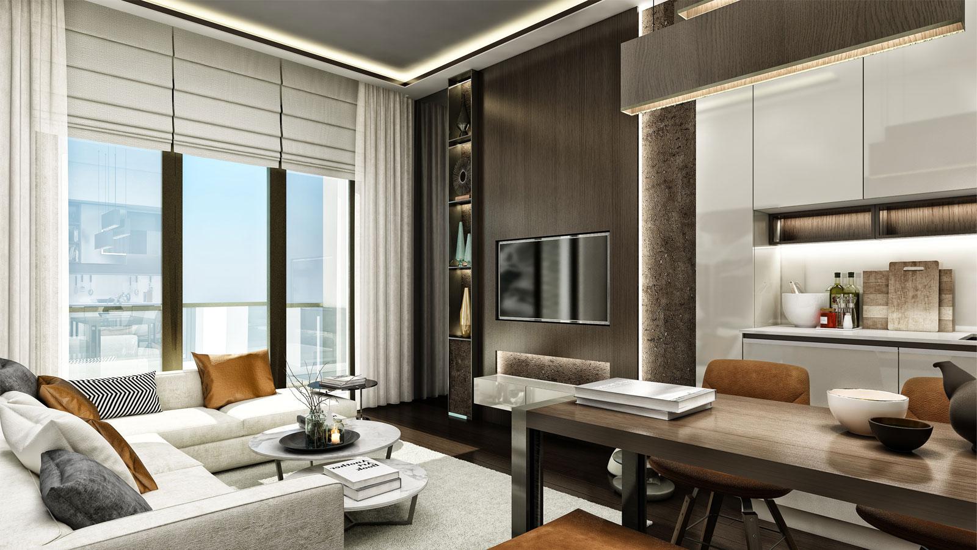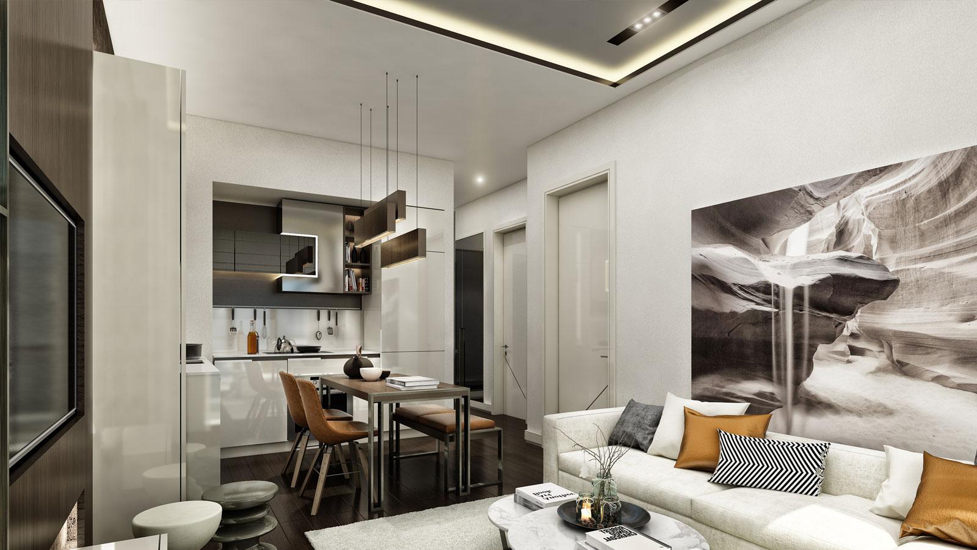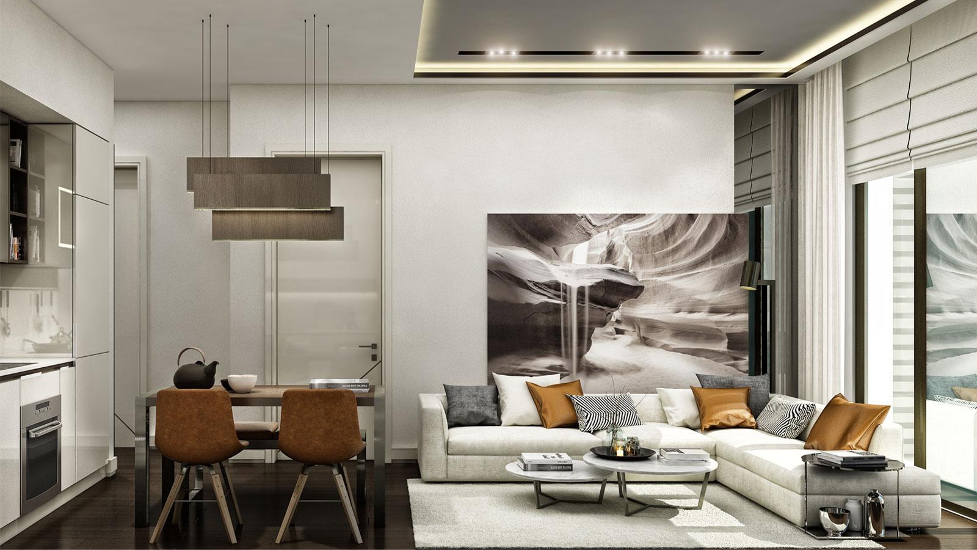The vernacular style of Selchuk and mostly Ottoman Architecture where the geometric schemes in masterplan, facades and key areas of the buildings, the marble facades and floors with nostalgic Anatolian and Mediterranean details including canopies, eaves and bay windows represents the overall design approach of Piyalepaşa Istanbul Mixed-use Project. The same way reflected into interior design with modernised interpretations of furniture, lightening and use of space, which is a broad work and conceptual story, due to that show home selection is limited only with 3+1 and 1+1 units. Light and dark colour selections enriched the design, timber furniture and marble with bronze details and clear cut lines with lighting are major features of design thinking in Piyalepaşa İstanbul interiors.
The target audience for dwelling in Piyalepaşa İstanbul aimed to be varied, to gather a dynamic and different group of income and household sizes, show homes had to be satisfying with its affordability and flexibility that attracts a large group of users, in terms of optional budget packages. The areal divisions and standards for room sizes had been calculated according to average family size in Turkey, which is officially 3.52 people per household and it keeps on decreasing as young couples and single yuppies preferring studios or 1 bedroom houses.
The design had recently been selected as the World’s Best Interior Show Home Design and Awarded by International Property Awards in 2017.

