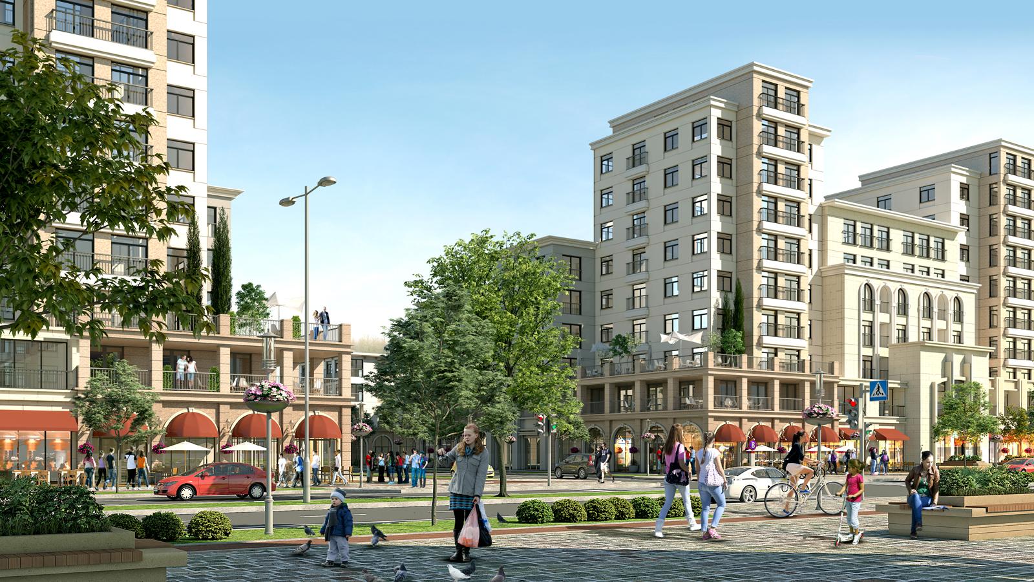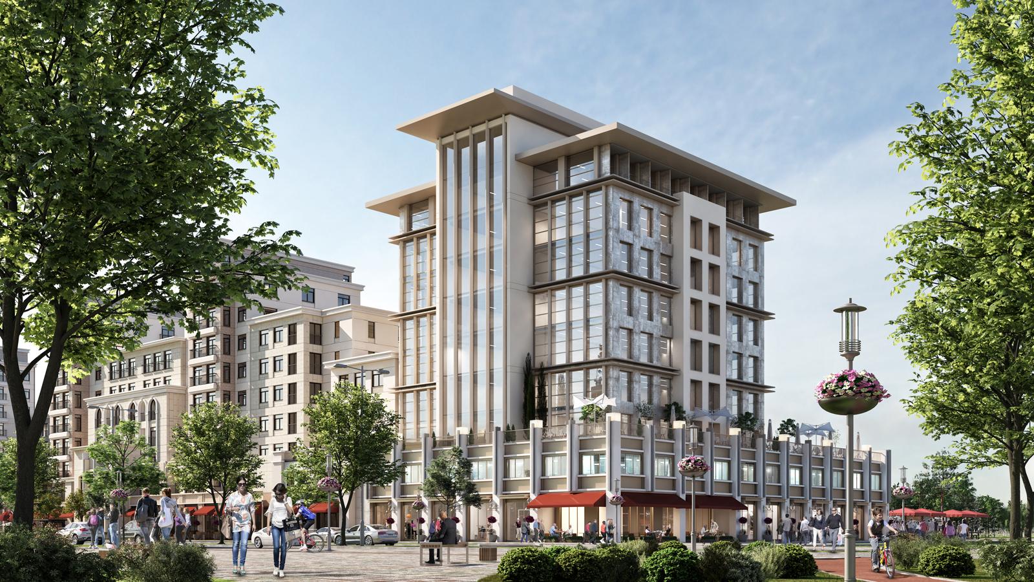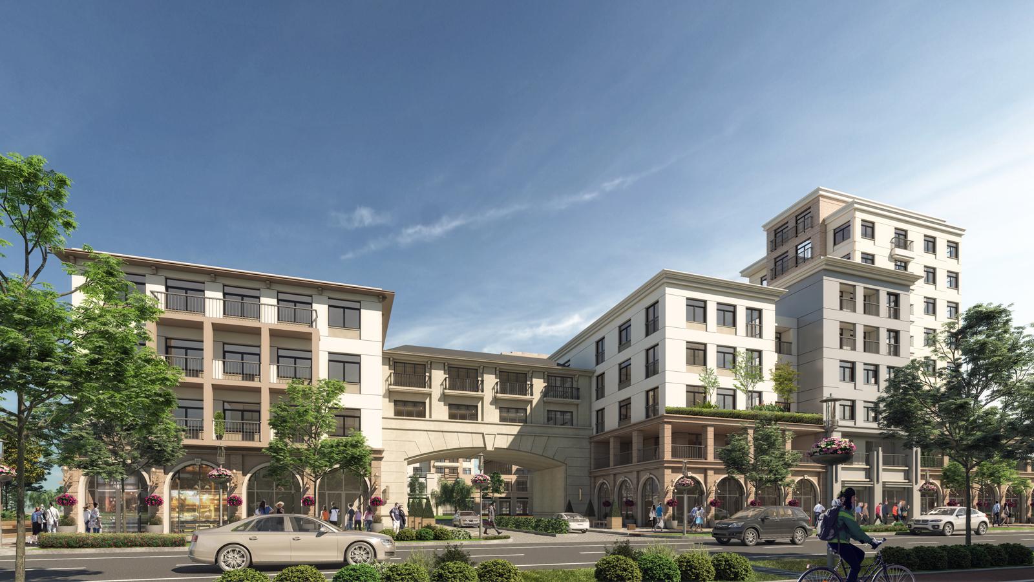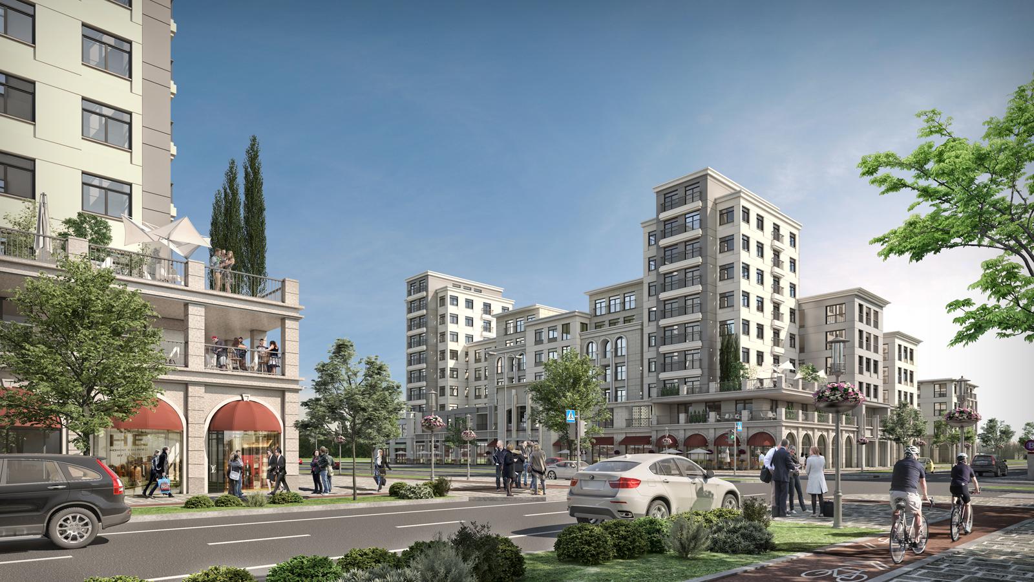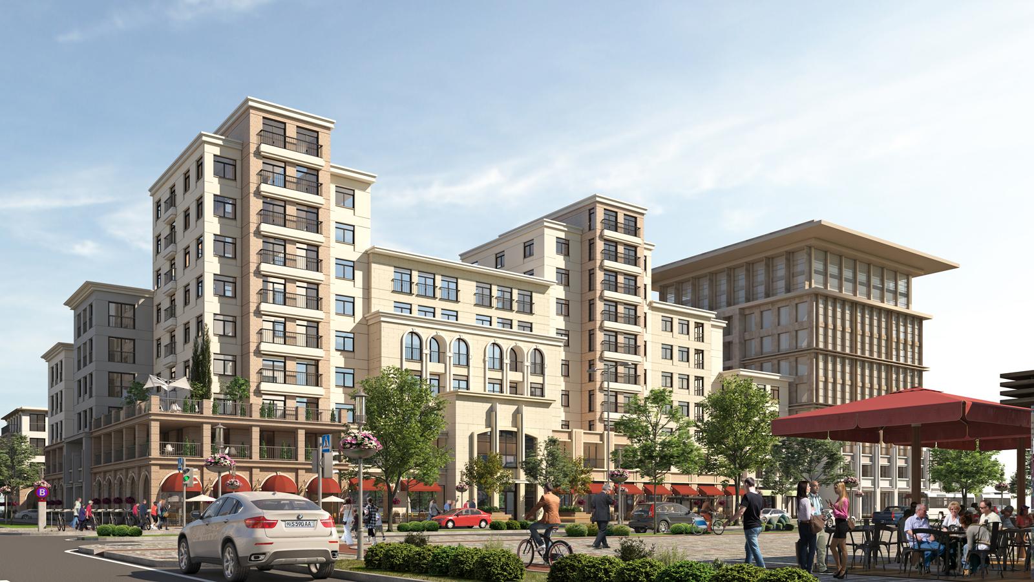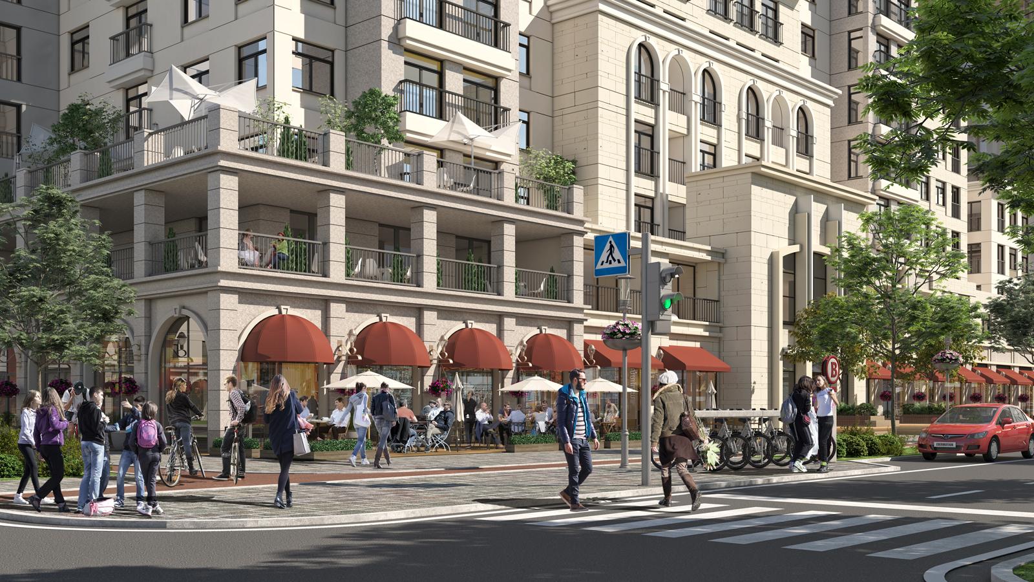The project area is located in the first ring of Tashkent, which has deep historical city character. The urban design concept is based on the decision to transform the existing residential area into a sub-center identity, to create neighborhood units by transferring the courtyard buildings to the contemporary order. This system also aims to increase the quality of life by providing the unity of green and blue coming from the upper scale and recommending the organization of pedestrian and vehicle roads. In the urban design approcah, local culture of Taskent and Uzbekistan is brought into center. The importance of streets and pedestrian roads become crucial part of the project by understanding of local culture. Proposal of courtyards also feeds the social life, neighbourhood relations in the the contemporary order. During these findings, living and living streets are thought in the reshaping of street morphology in the transformation area. In the project design relationship with the streets and public spaces are reflected.

