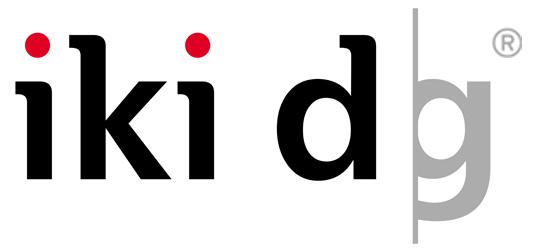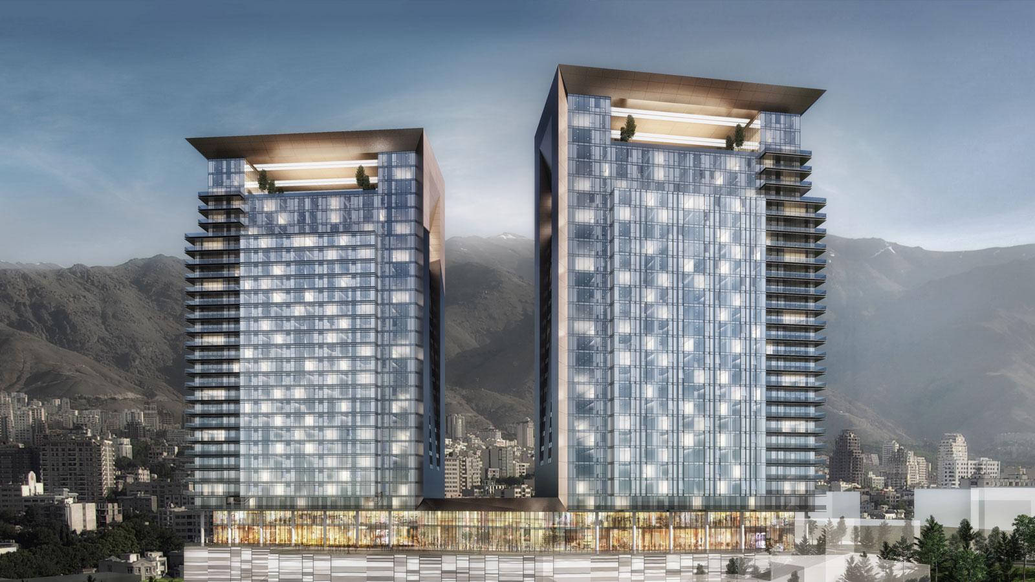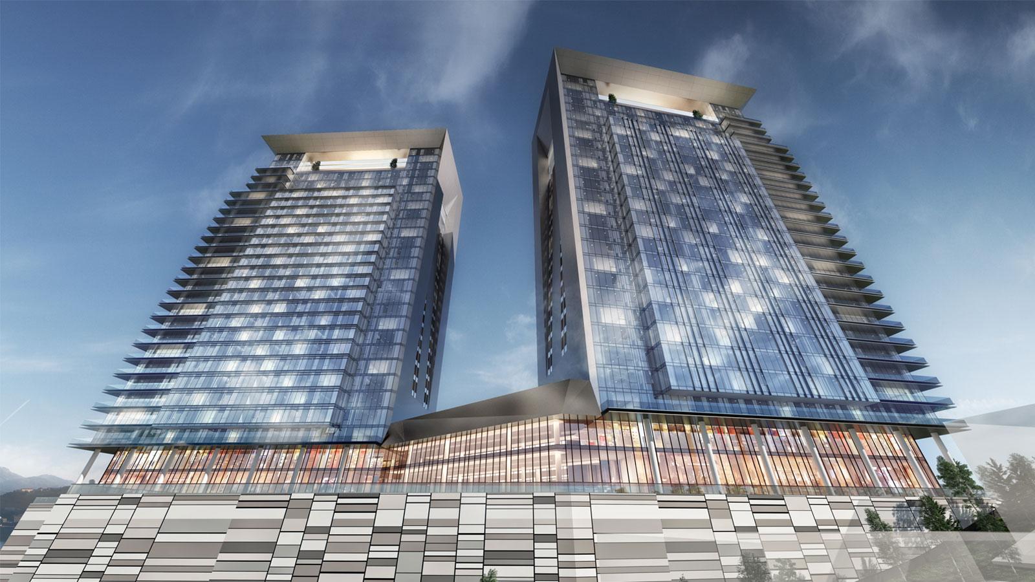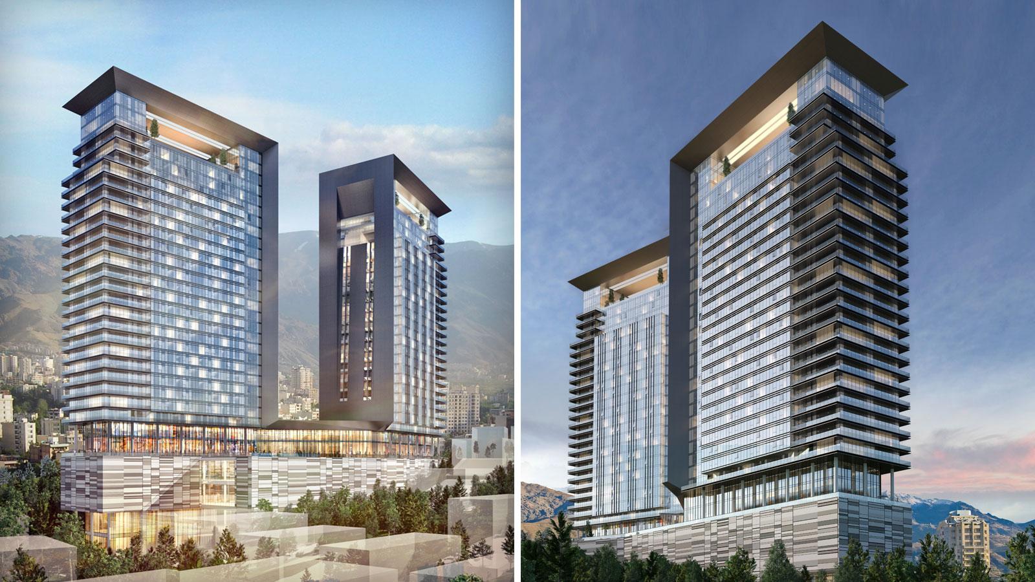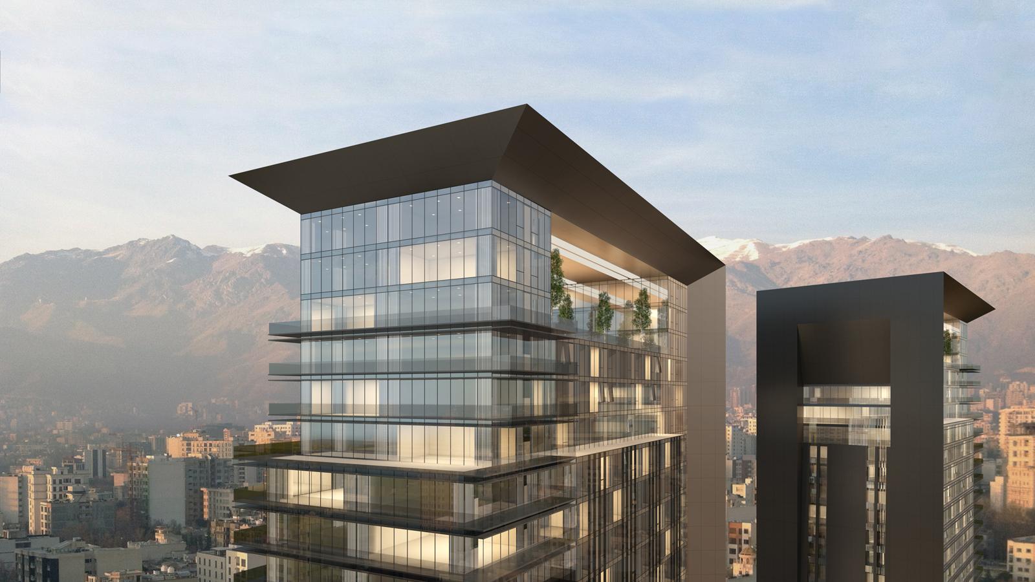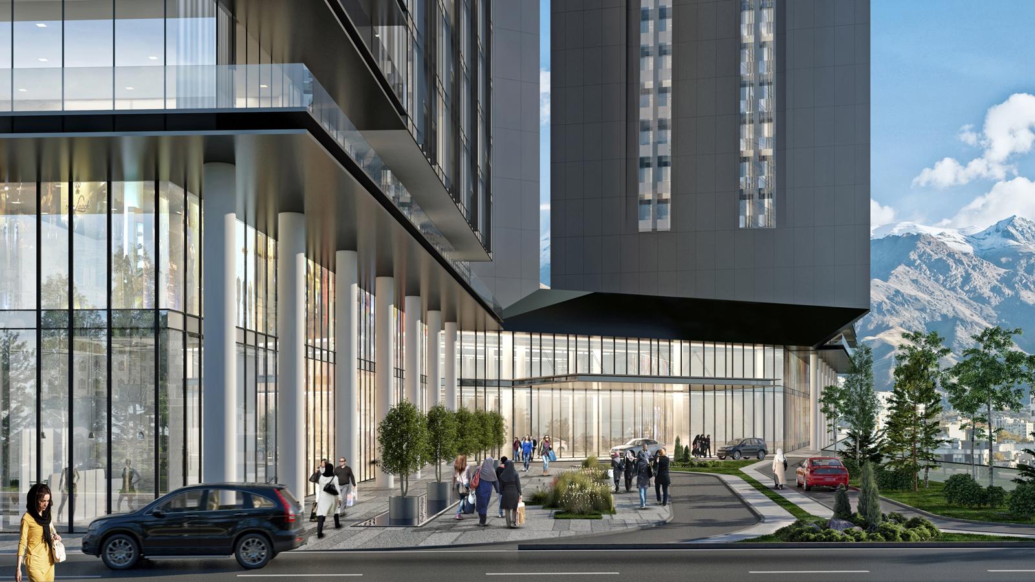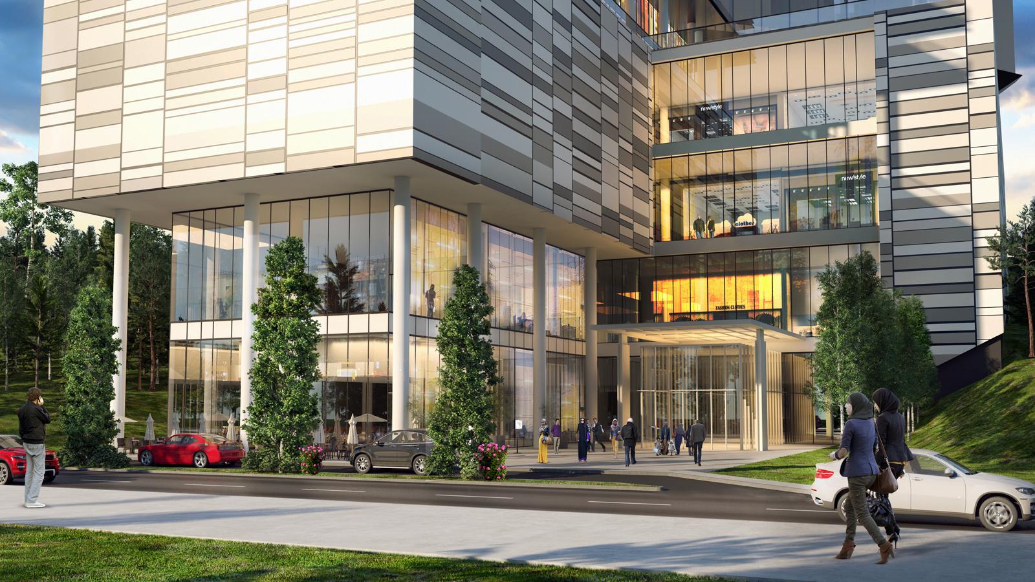Tehran city, where future potential for tourism development has been considering almost all regional analyses of investment reports, has a ternary touristic attraction legs including religion tourism, cultural tourism and eco-tourism as well.
On the other hand, the city is well known as a very crowded metropolitan with a dense population on the flat urbanized area. Especially the northern skirts of the city has a high real estate value, while the contemporary and modern part of the city is the same. Being close to university, the project site locates in the mentioned modern part of Tehran, with a potential of developed surroundings.
Tehran Hotel consists of 2 high-rises, which of one is a serviced residence tower and the other is hotel block with exclusive 5 star standards. Project is a LEED candidate, high quality hospitality design with retail areas, social facilities and aesthetic touches on facade. It is a promising iconic tourism attraction for the city and Iran as well.
The project rises with a gross area of 94,500 sqm construction size on 8,000 sqm Plot. Tehran Hotel’s design approach turns its location into an advantage by means of designing multi-faced form that is embracing environment and compatible with it’s surrounding. Accordingly, 33 floored Tehran Hotel has two towers, each with penthouse, hotel activities, amenities and shopping centre. 23 floors of hotel rooms are facing towards every direction, ensuring every room to enjoy the immense view of the city. Having a spectacular view of mountainside and city scape, Tehran Hotel is standing as a sliding door that opens to both sides and services city as integrating two different textures. Hotel rooms, serviced residences and retail areas on ground enriches the structure as a multi-functional new attraction point to the future daily life of Tehran.
Tehran Hotel
Tehran, Iran
2016
94.500
