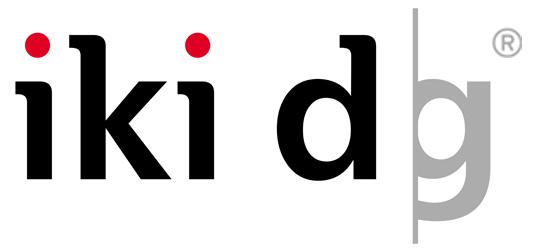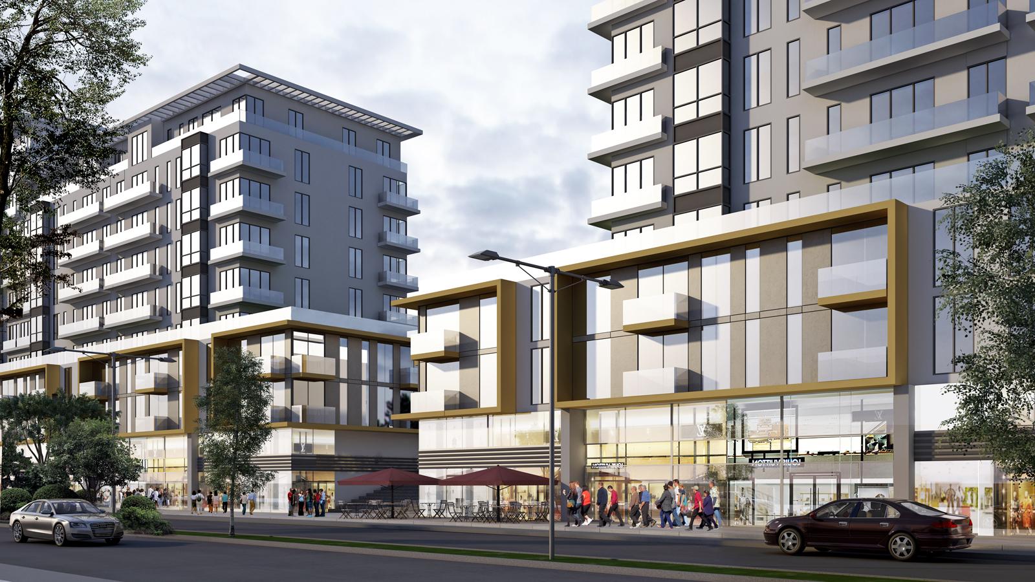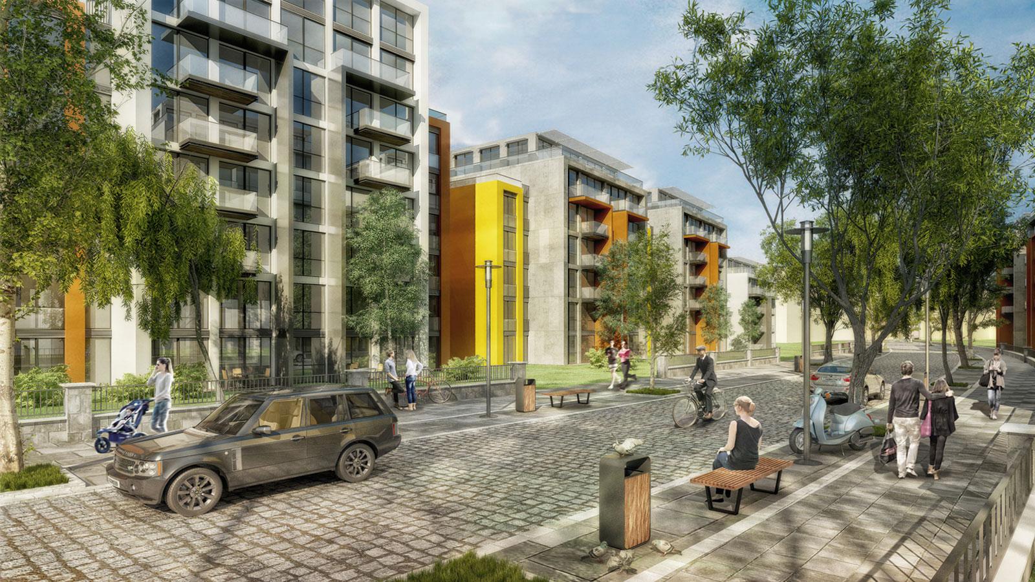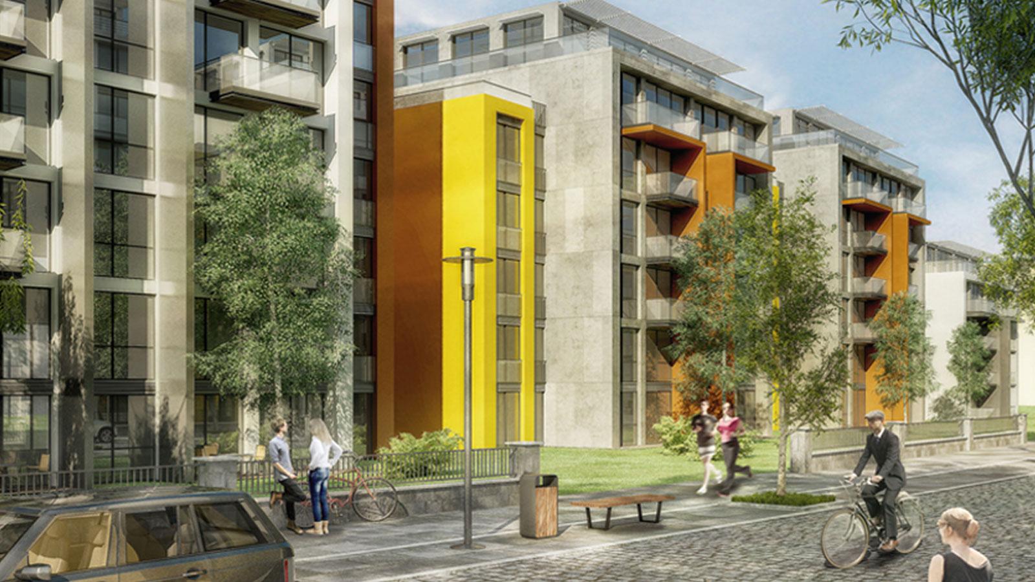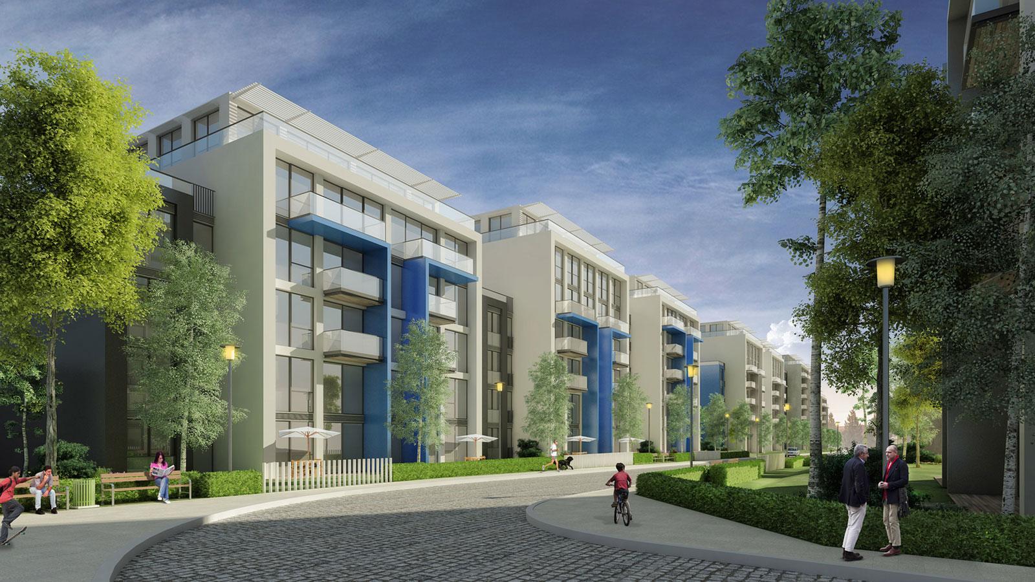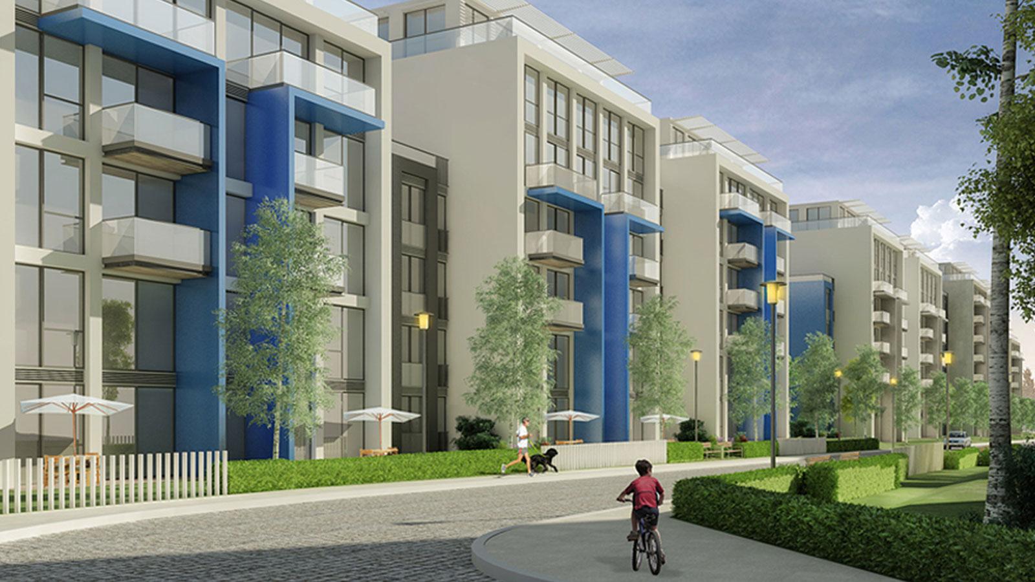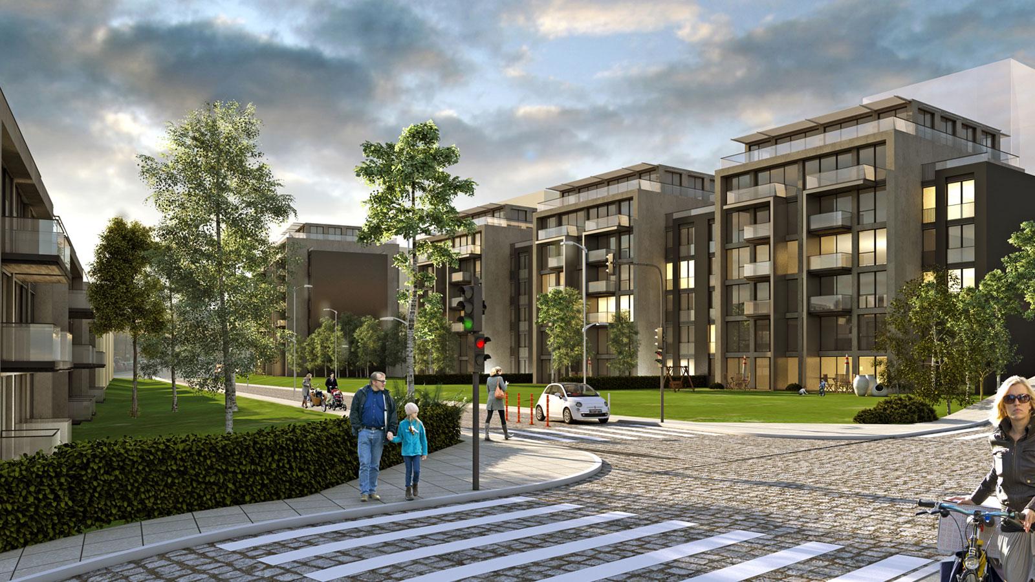Tema Istanbul II located in Halkalı district nearby TEM Highway, where Tema Istanbul Phase I. is also located next to. As a theme complex, depending on a large scale urban regeneration program, Tema Istanbul II aimed to develop a distinctive design principle differing from the existing developments within its region. The project strictly avoids creating a gated community development, supports an open and accessible urban area with a transparent spatial organization.
Green and blue integration and the interactions with the natural water flow on west, directed the design to be highly involved with the topography and the existing assets of site. The parallel roads, green rings, green corridors and stairways within the site are pedestrian-friendly and nature-friendly assets of the mixed use project where 390.727 m² site opened for land-clearance and urbanization.
The transportation lines direct the subway connection to the commercial center via pedestrian and vehicle traffic flows. The social facilities and value adding business areas with iconic structures enriches the land-use and user variety in Tema Istanbul II. Frontier facades face the boulevards and the common usages are concentrated on courtyards. Building orientation is parallel to the transportation axis. To decrease the mass-effect for human scale, the linear blocks are detached and mid-sized.
