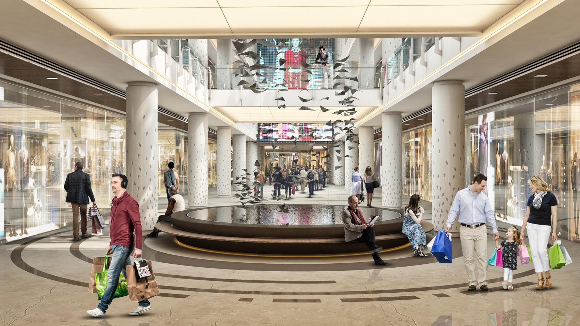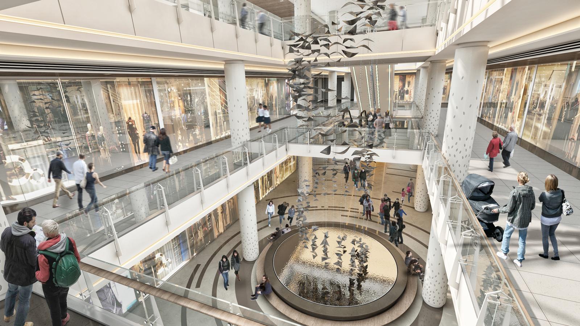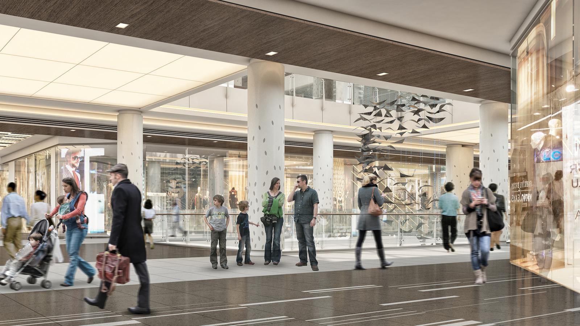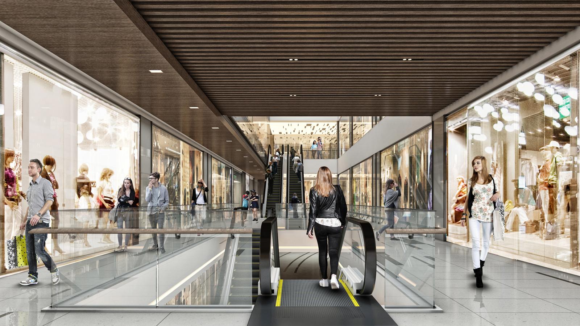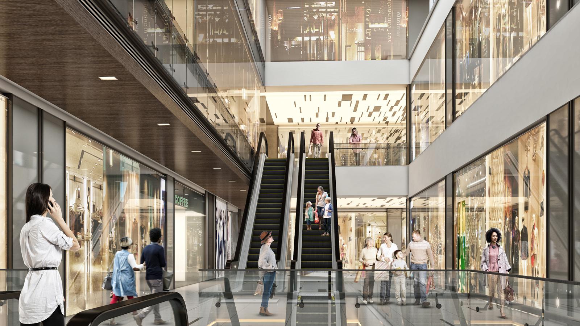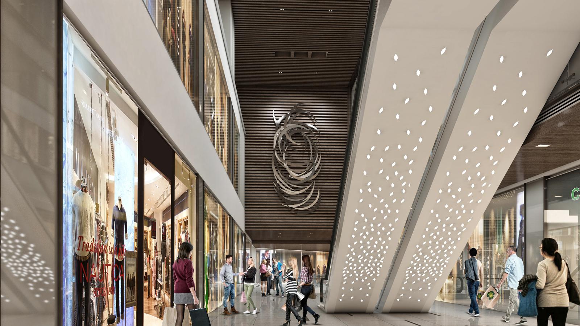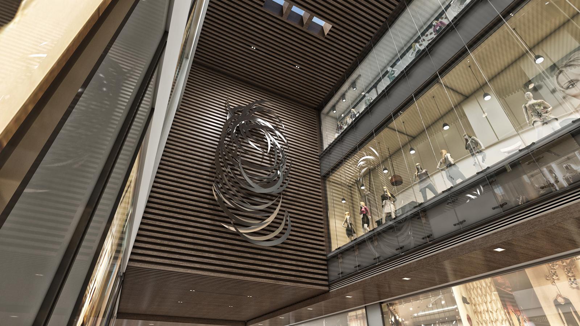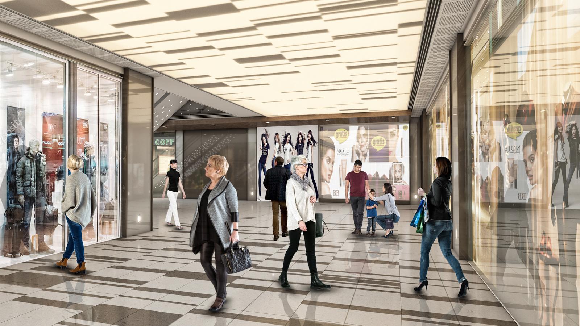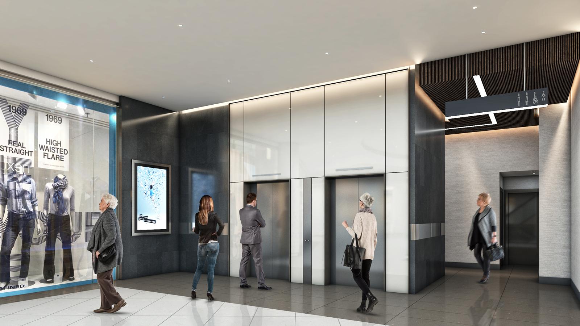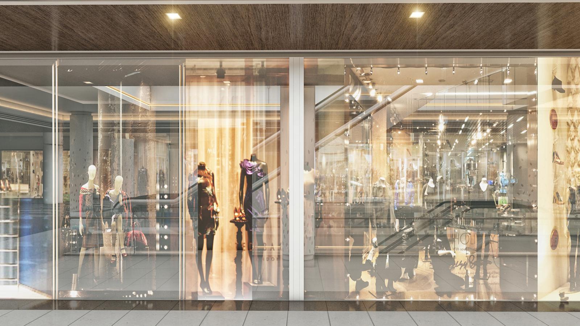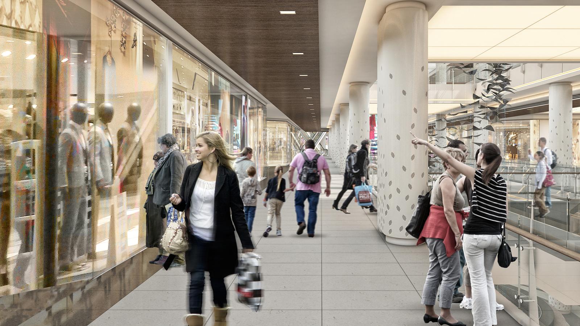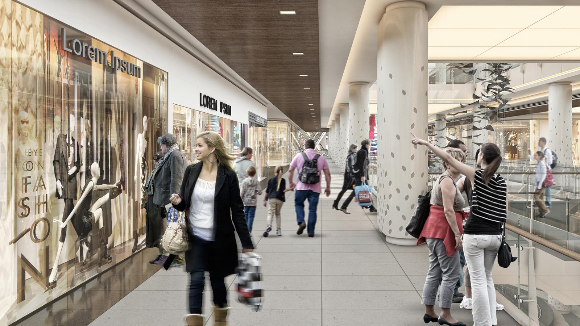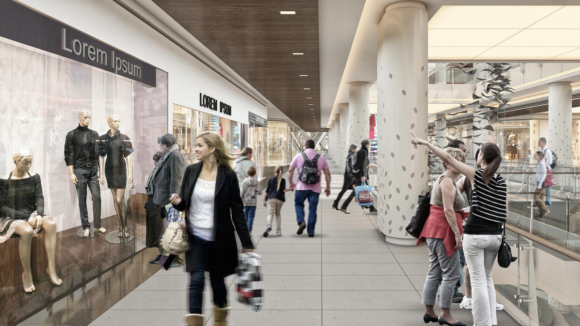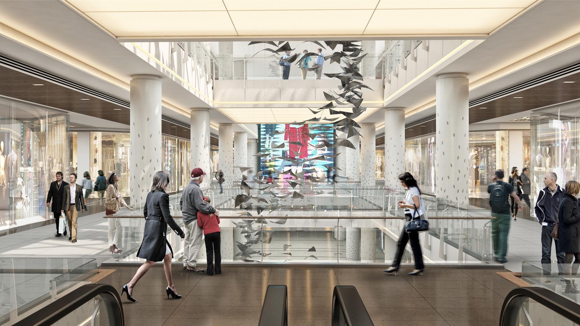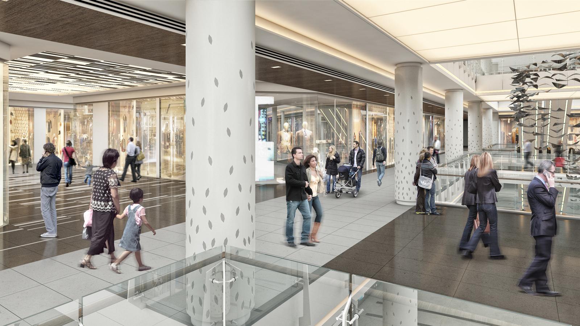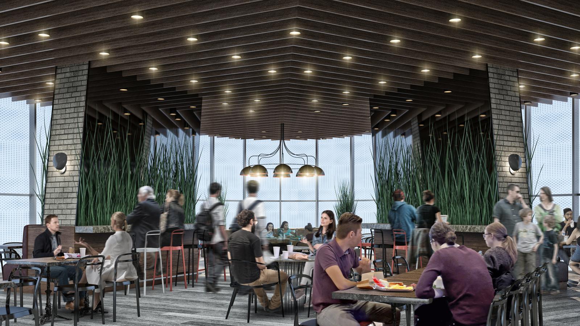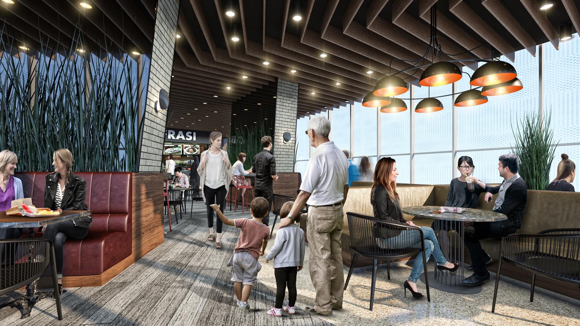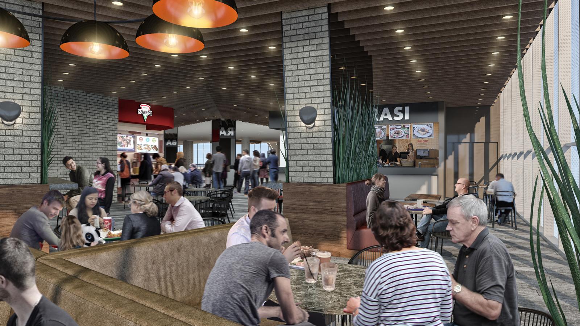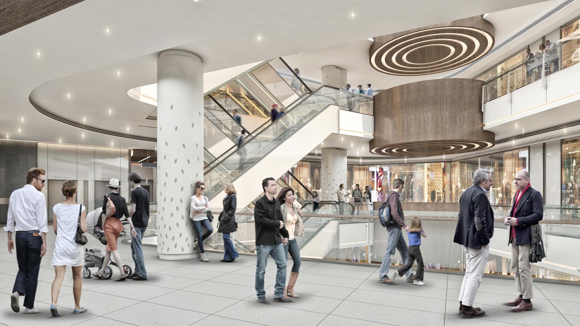It's an urban square and interior design project. The project area is in the center of Bursa which was the first major capital of the Ottoman Empire between 1335 and 1363. It has an easy accesibble and frequently visited position. It's also part of Bursa's commercial culture. Project area which is located on 14.761 m² plot is surrounded by Ulubatlı Hasan Boulevard and Cyprus Martyrs Street. It's also at one's foot from Osmangazi Metro Station. Contemporary design approaches were followed while desiging a square for the city so that it can breathe and it can be part of a real public usage. Interior design concept is based on nature like beauty of a tree. Ground floor acts like a tree root, middle storeys act like a tree trunk and up stairs like leaves scattering light, colour and beauty while complementing all design strategy. When it comes to circulation idea, the design becomes integrated with functionality. The circulation strategy acts like well-designed city prototype. Streets created in the mall meet wide spaces acting like boulevards and atrium inviting visitors to make more social. It's clearly seen that there is a center oriented distribution the boulevard increases users movement in the space. The boulveard has got focal points connecting with the mall entrances. It also takes blue sky into the space while bringing visitors to the atrium. Hereby created boulevard texture has a crucial role that provides unity in the whole space.

