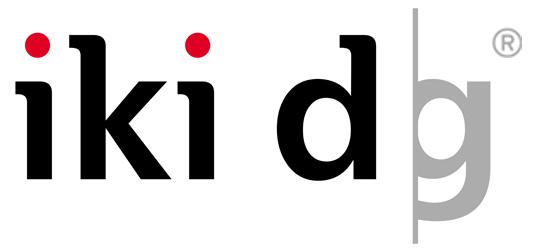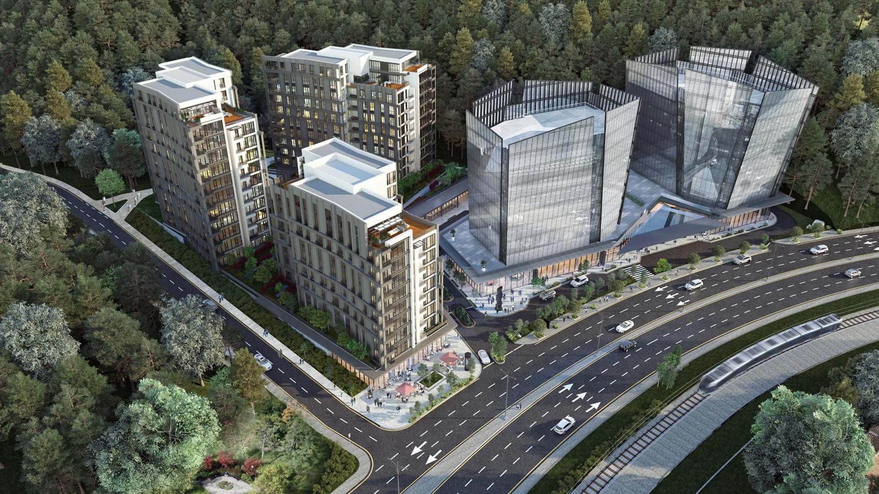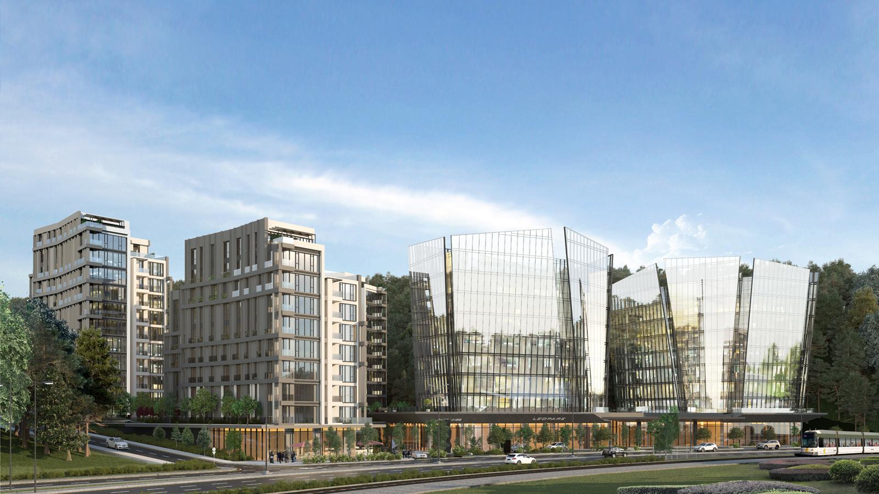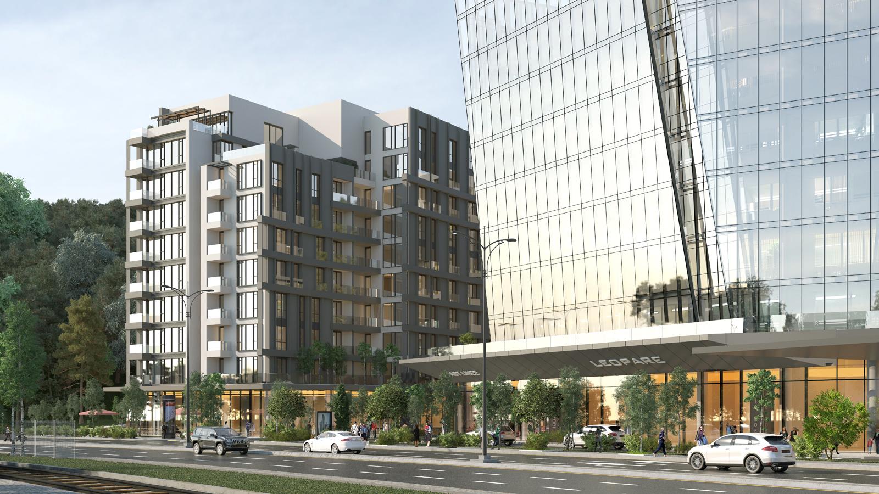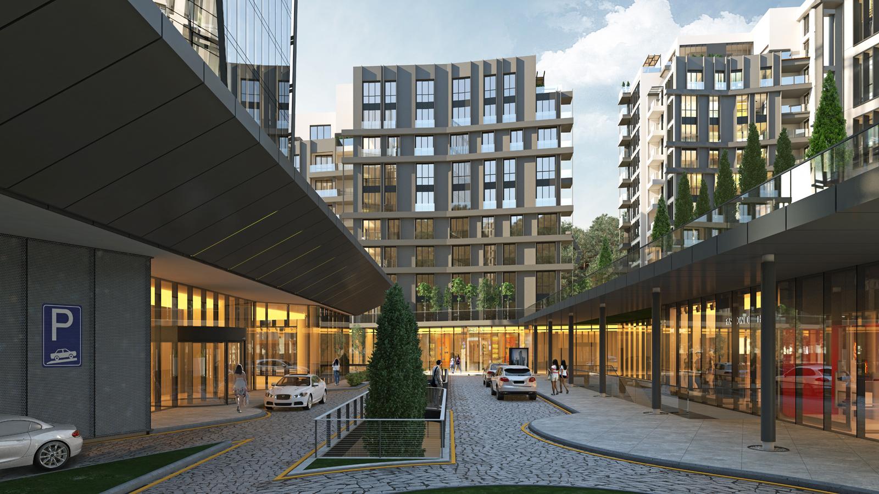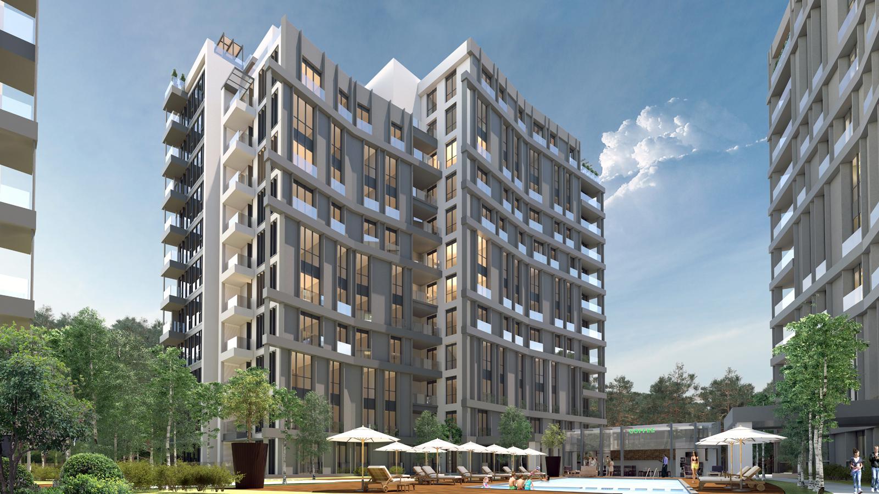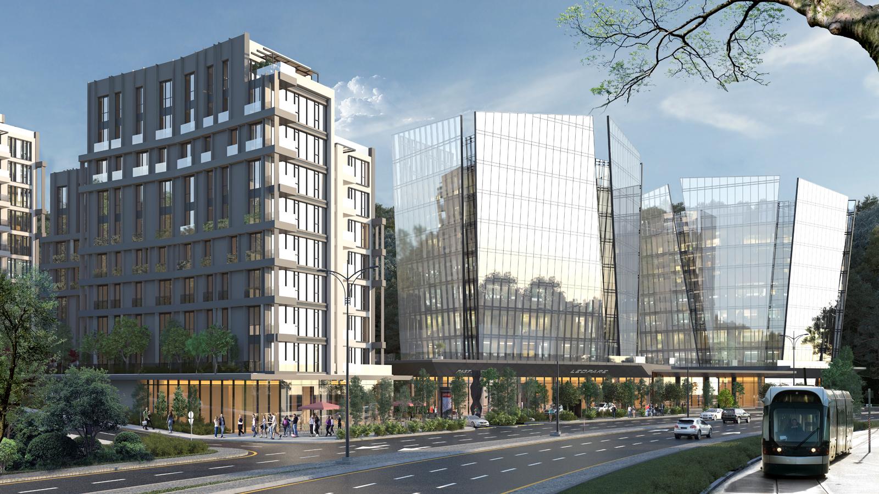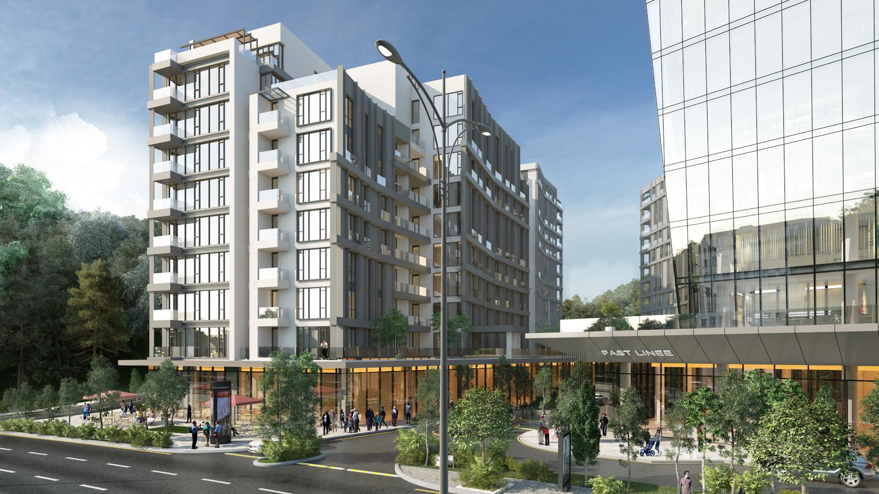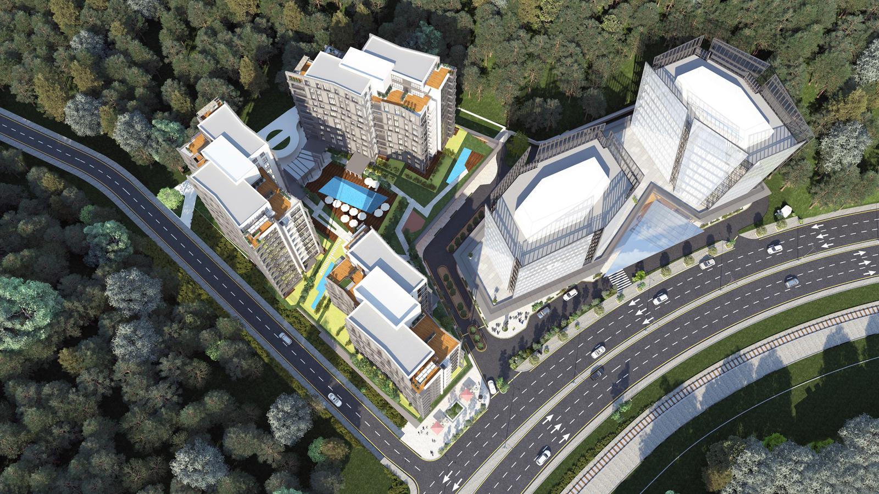Consisting of three residential block, two office blocks with a retail base beneath them, Vadi Koru Mixed-use Project display a balanced mixed-use scheme and a high potential for complementary services for its proximity in Ayazaga, next to Maslak Business district.
The urban functions on 16.049 m² area are placed with curved forms, no sharp finishes used in finishes and the buildings are not limiting each other’s relations with the valley, the green areas and the urban area. Project prefers to have same heightened buildings which offers to be vibrant by designing the form of them. The architectural form, the crystal shaped represents both the structure of blocks and the value added into the area.
In addition to the crystal form, the façade which is equipped mostly with glass element, offers energy efficiency and day light reflection that provides both light-well interiors and an integrated building-environment design model without being isolated. Thus, the glass facades of buildings are following the same principles with the positioning of the buildings and provides the accessibility, visibility and attachment with the valley into interiors.
Project that has construction size of 85.056 m²; offers pool, promenade ways and open green areas which are prioritized among design principles.
Vadi Koru Project
Istanbul, Turkey
2016
85.000 m²
