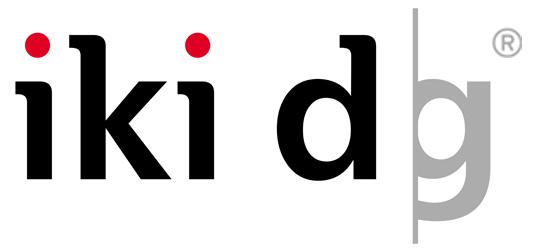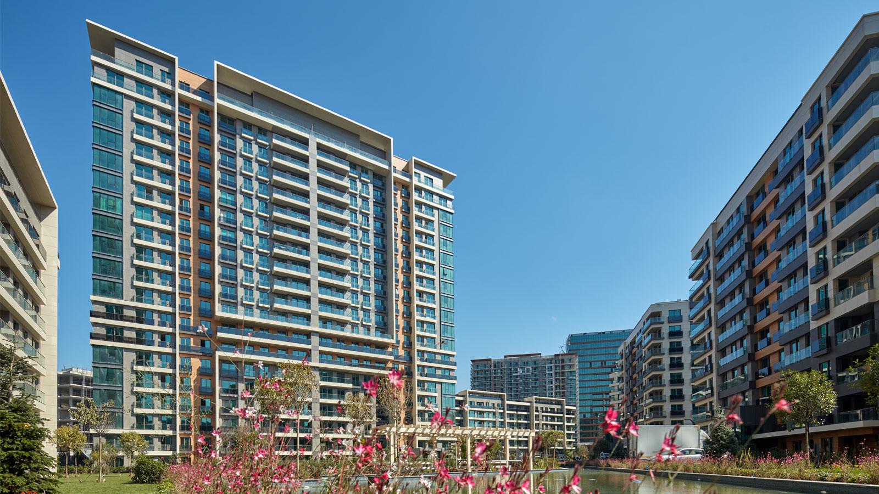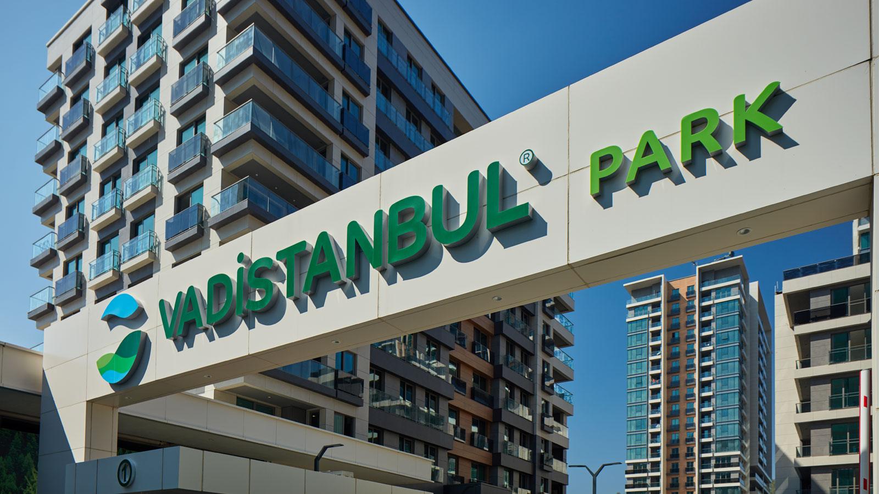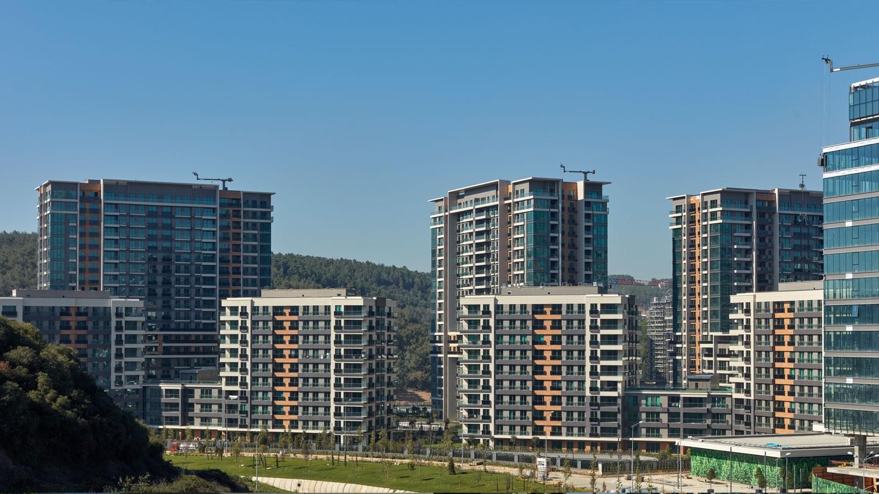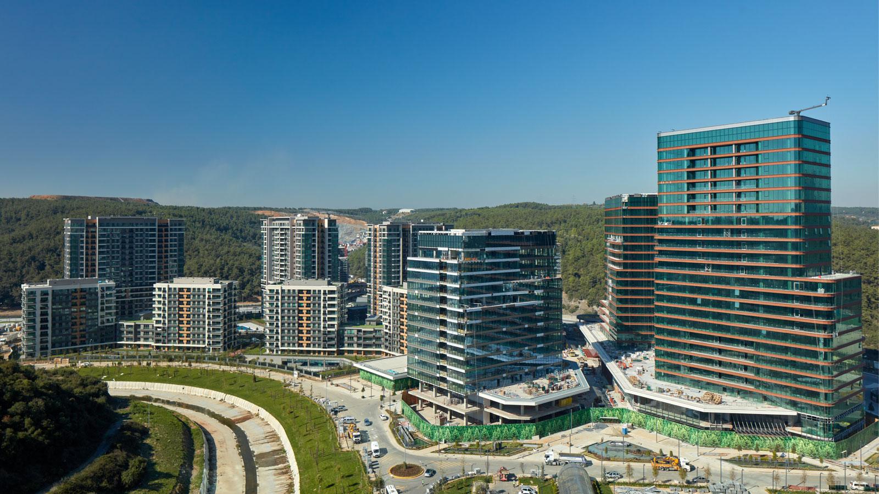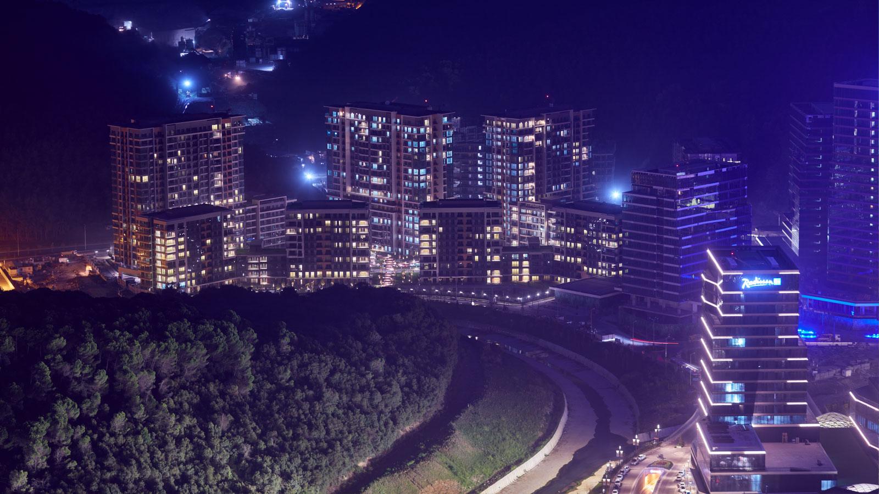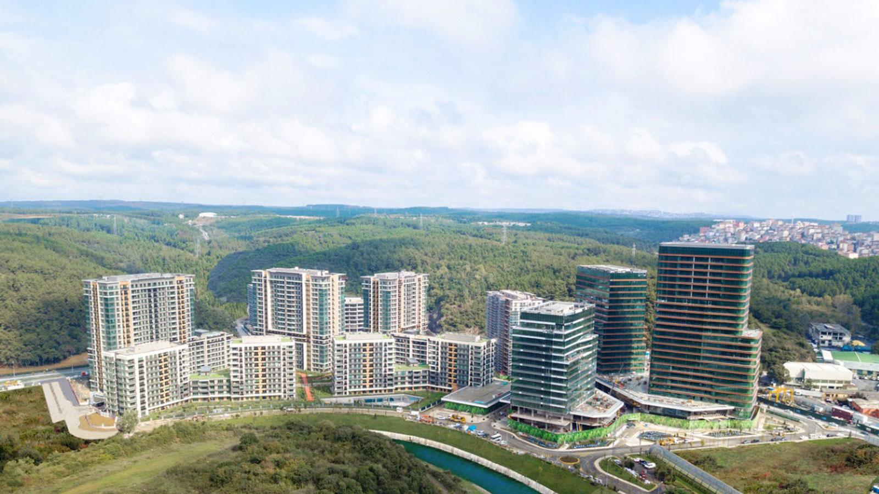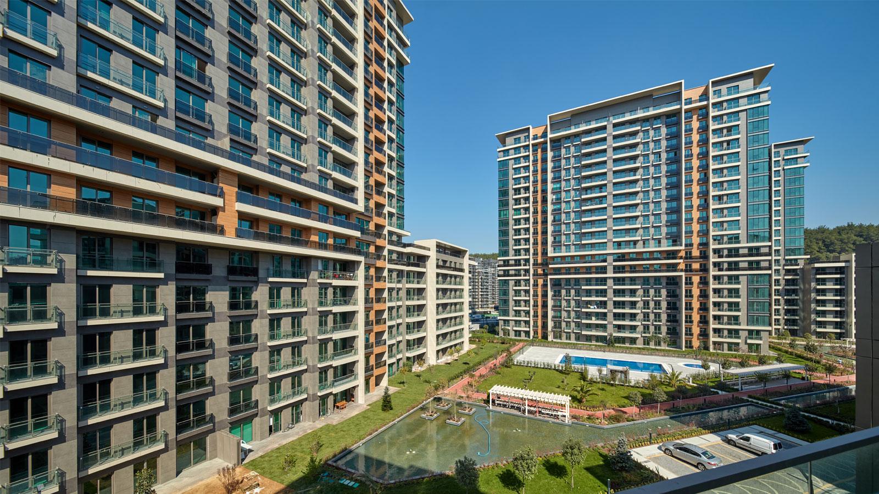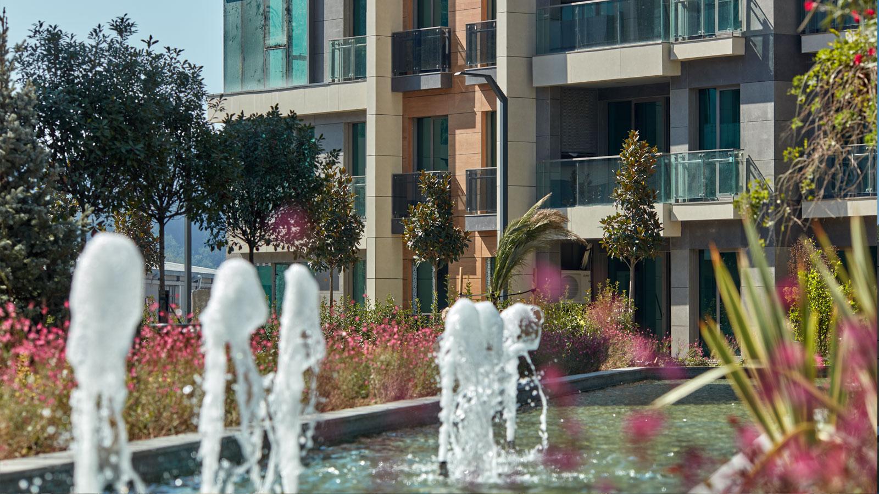The multi-awarded Project Vadistanbul locates within th eboundaries of Cendere Valley Master Plan, which of Phase III is on a site which is a physical hub on curve of the river and a node. Considering this, the distribution of functions and orientation of the built environment were destined to strengthen this position of plot. The design is highly applicable with local codes, vernacular assets and architectural standards. The newly developing surrounding buildings are commercial, business and housing blocks. Phase III simply hybrids all of the urban functions on 417.000 m² construction area in an integrated way.
Avoiding from a wall effect which could obstruct the forest and canal unity, Vadistanbul Phase III mixed-use blocks orient themselves by following the physical counters which are attached to the neighbour retail and Office functions of Vadi Boulevard which corresponds to Phase II.
The mixed complex inspired by “diligent habit of the nature” that shaped the valley and kept its dynamism in spite of previous activities and waste pressure of old industrial developments. The building forms and their glass facades were completely inspired by natural forms and strata of the ground and topography reflects itself on the building array.
Vadistanbul Park
İstanbul
2014
435.500 m²
