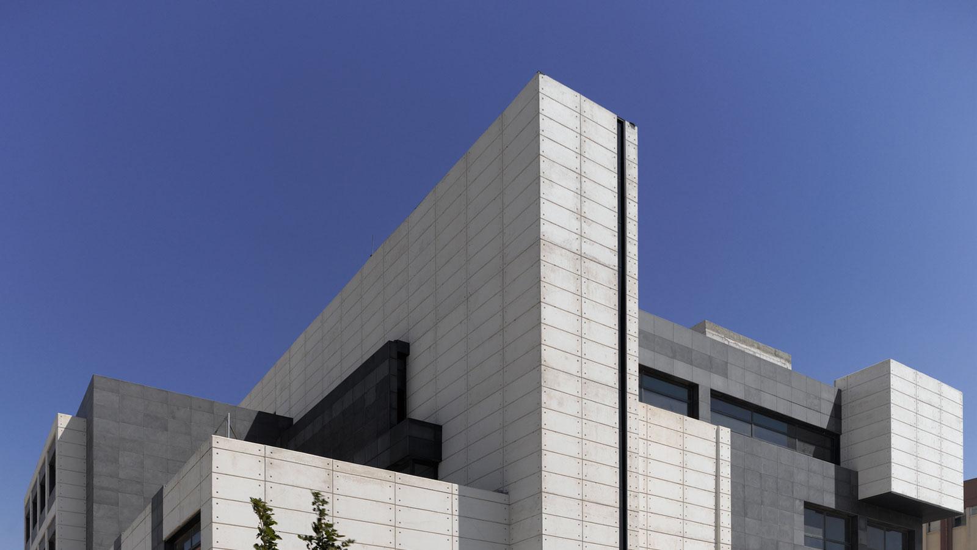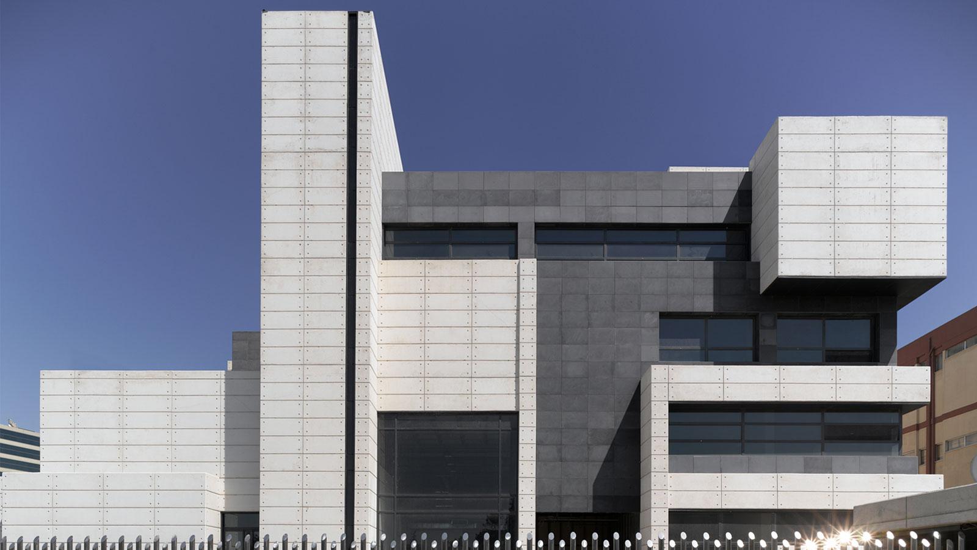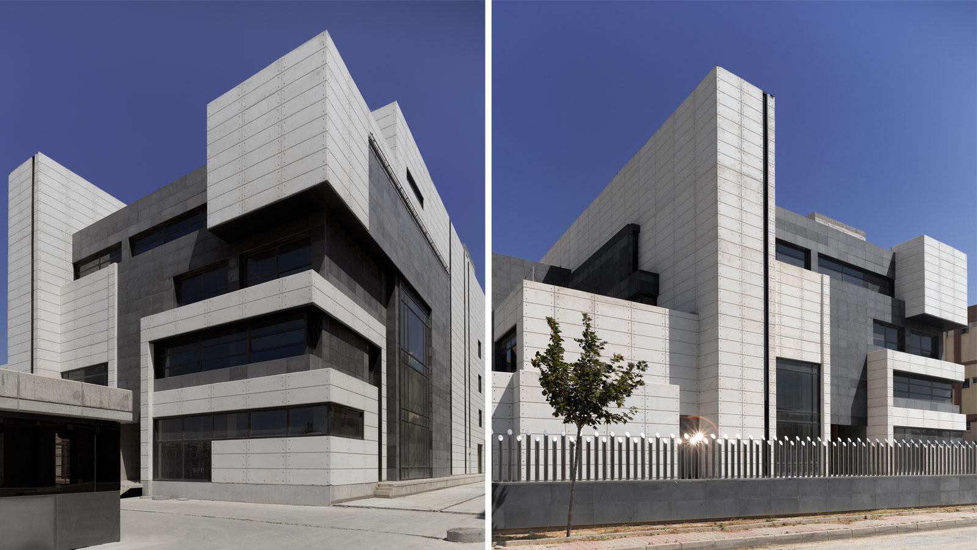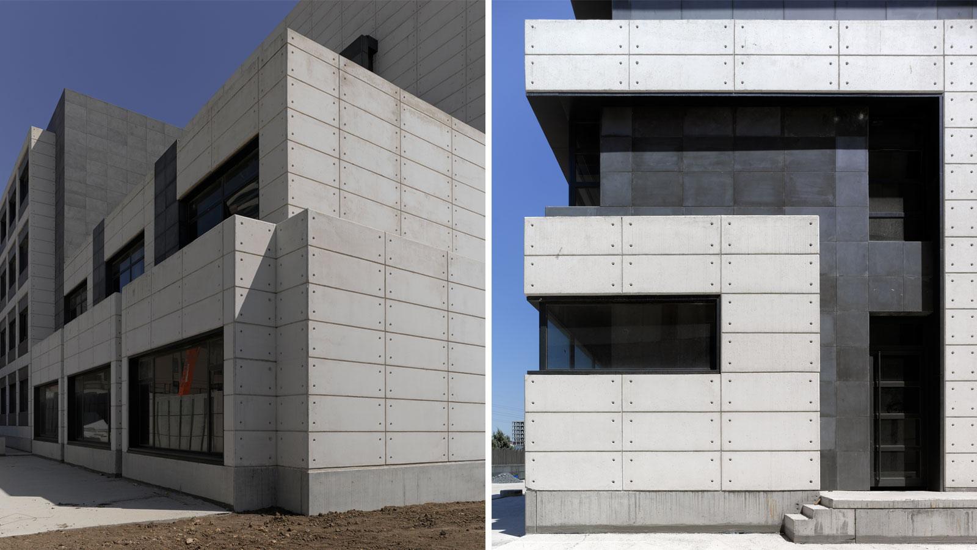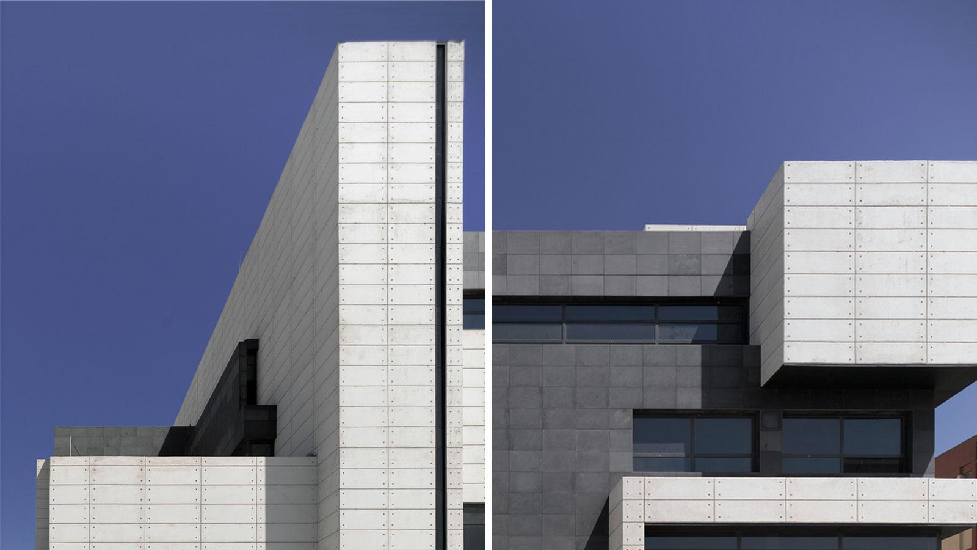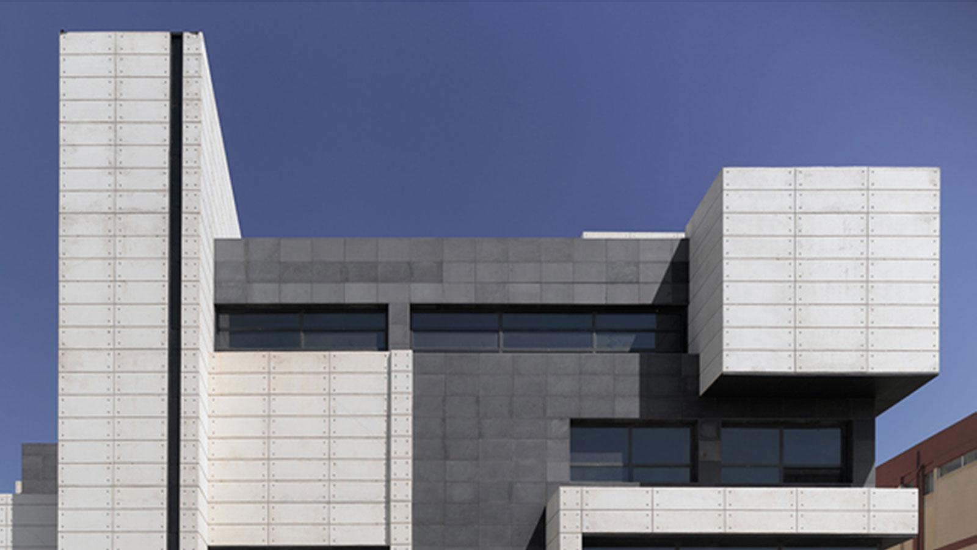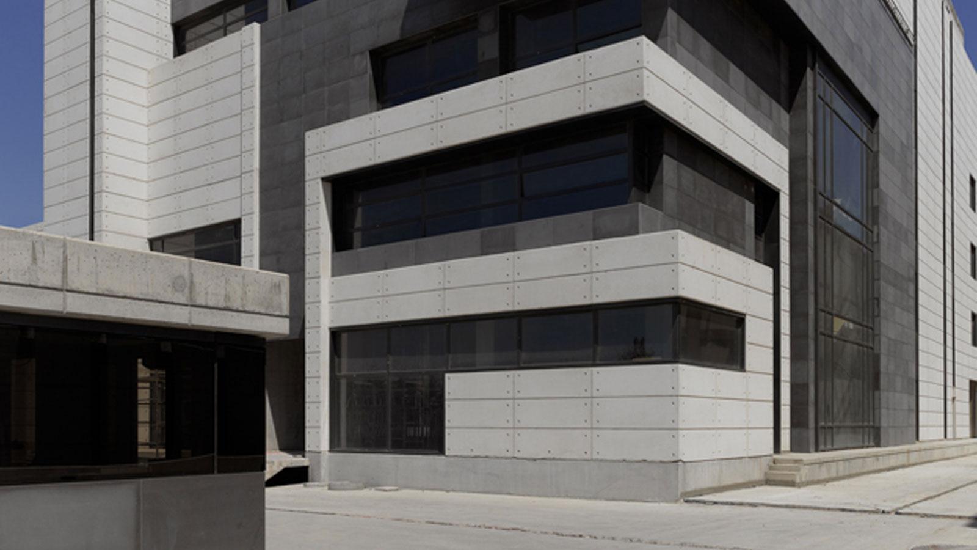Inspired from cubist lines, Societa highlights an interaction of form and geometry then explores a close dialog between material and building technologies. Emerging as a harmonious dance between light and shadow as well as between marble and concrete, the design creates a simple, plain, yet powerful display. The façade material is particularly developed during design works and elaborates the lava and magma physics into a building component. The plain and simple standing of concrete has been elaborated into a pleasing and aesthetic expression by which form and function find a harmony. The project combines simplicity with clearness and constitutes a humble display, but the complexity of an office building has duly been handled. From sizes and details to engineering solutions, Societa Office, reaching to 12 000 sq.m, manifests itself as pureness and openness. Located on the emerging central business district in the western yards of Istanbul, the project is easily singled out as it pioneers a more qualified urban reconfiguration where industrial zones are transforming into office and retail centers. The design reinterprets minimalist inspirations merging with modern repertoire, but develops its own particular language.

