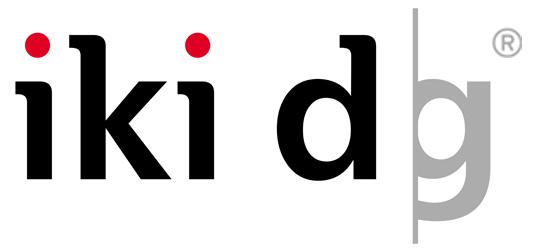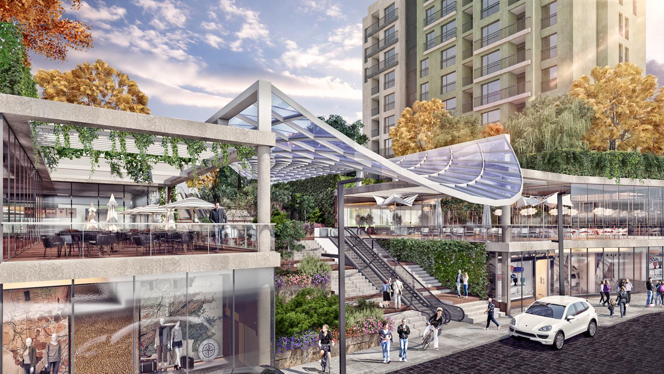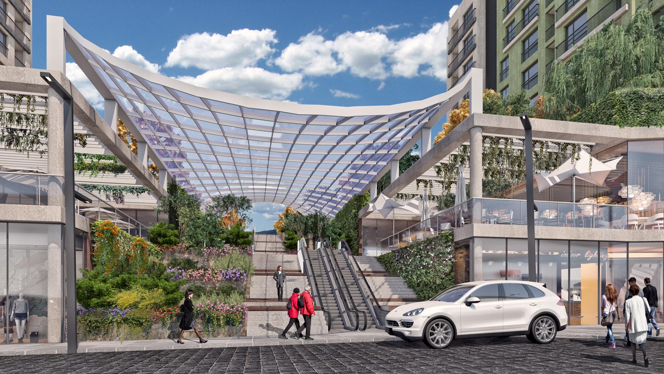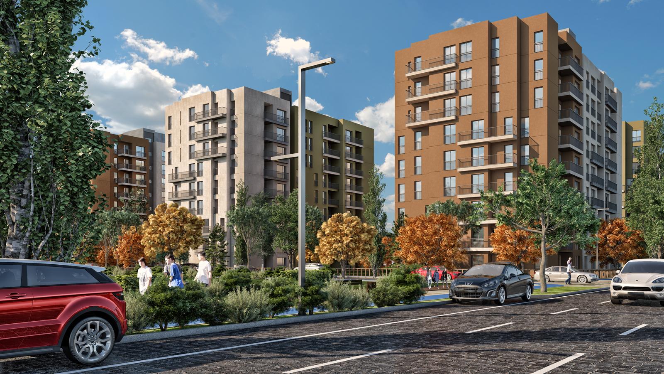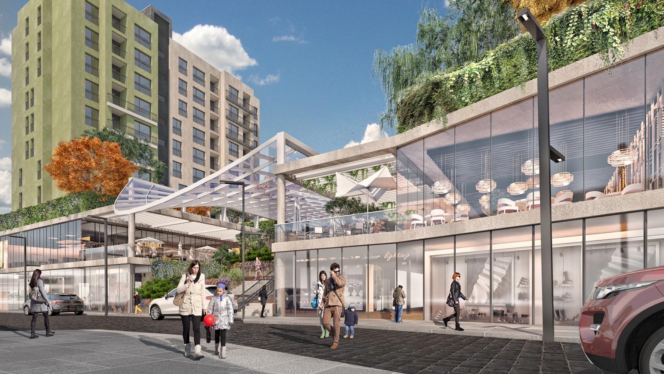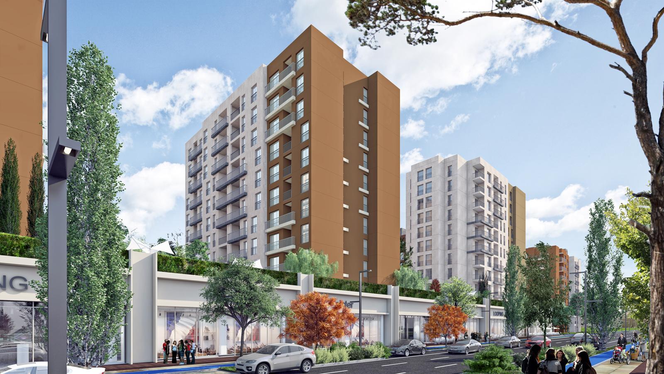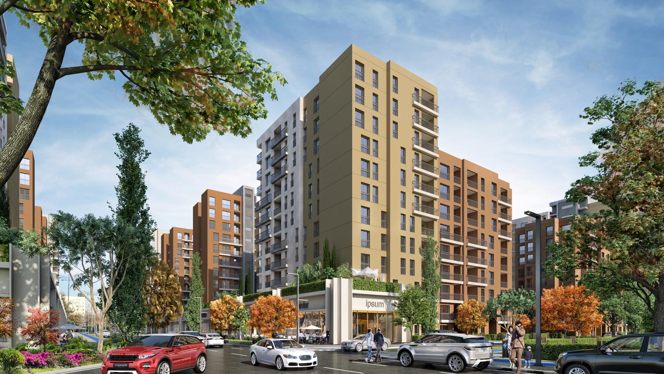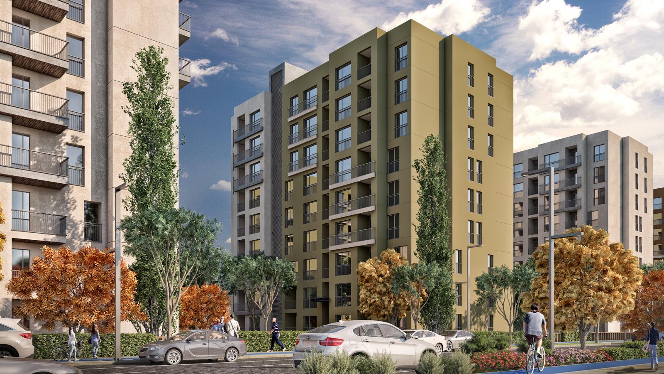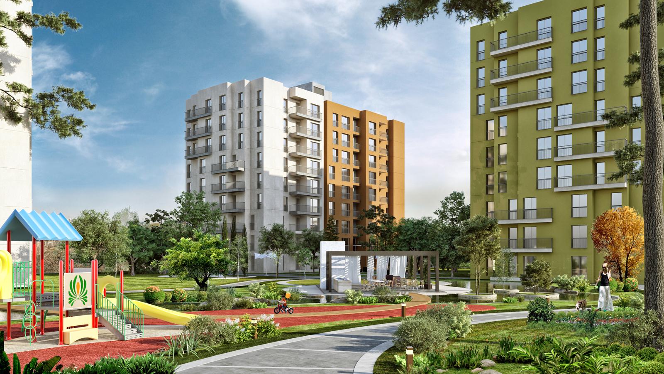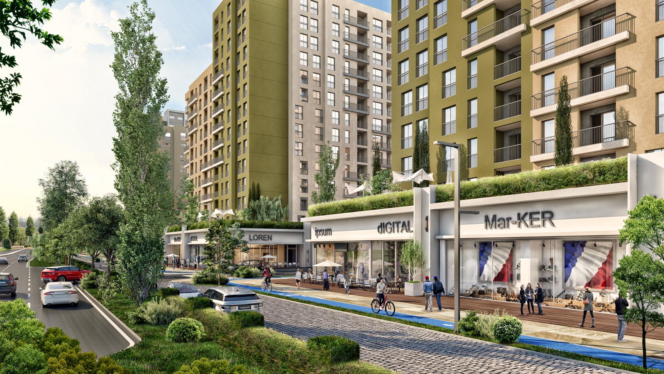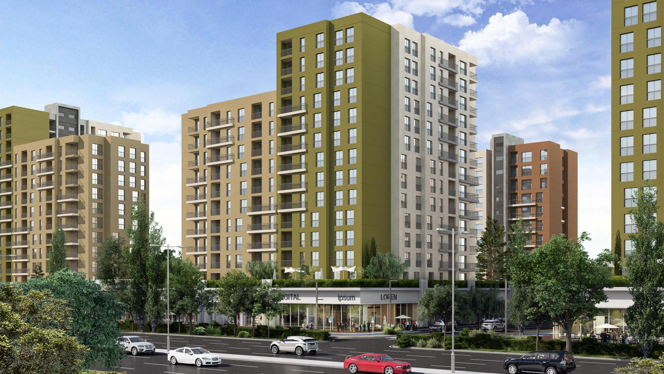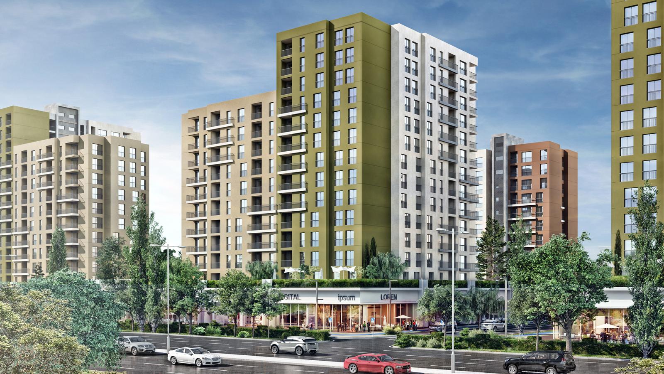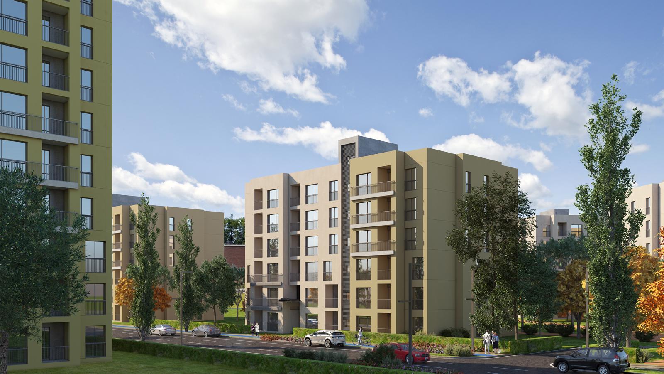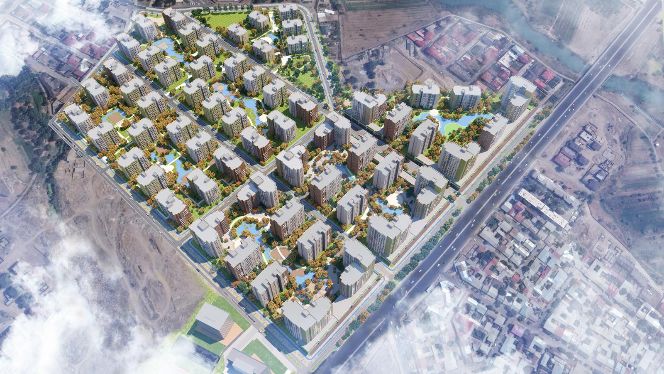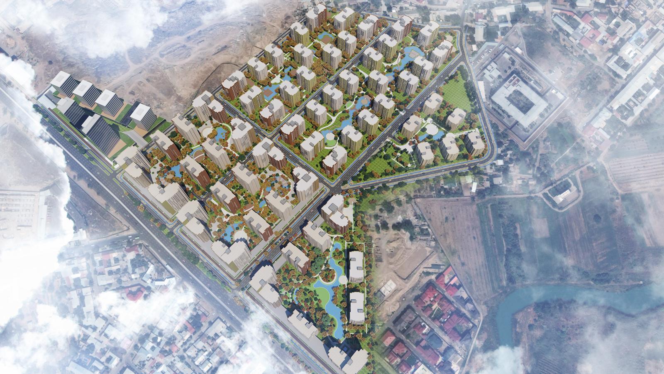Transforming a waste-land in Yunusobod region will colour the area with rich public spaces and various land-uses. 455.500 sqm wide project site accommodates Medieval and Family Parks and Theme parks surrounded with retail units, courtyards and residential blocks, green and open spaces, a monumental site, local market in internal parts of site. Larger retail units and offices are located along the Yangi Sharar Boulevard.
The site accommodates a historical monumental structure which is Yunusobot Castle. Since the site is currently under protection, at the conceptual stage it was decided with local authority to project the castle via digital visualization technics to give an eye-full and monumental view of the site.
To re-born the structure via impressive light and re-model its façade and present it to the local population will create and strengthen the identity of space.
Around the large project site, pedestrian flows and their routes had been directed via attractive routes and destinations to create a decentralized and well distributed use of land.
A miniature City Model located within the colourful theme park area which is representing the variety and richness of Uzbek Architecture. The site also includes 4.188 units of residences and a public school of 2.400 sqm area.
