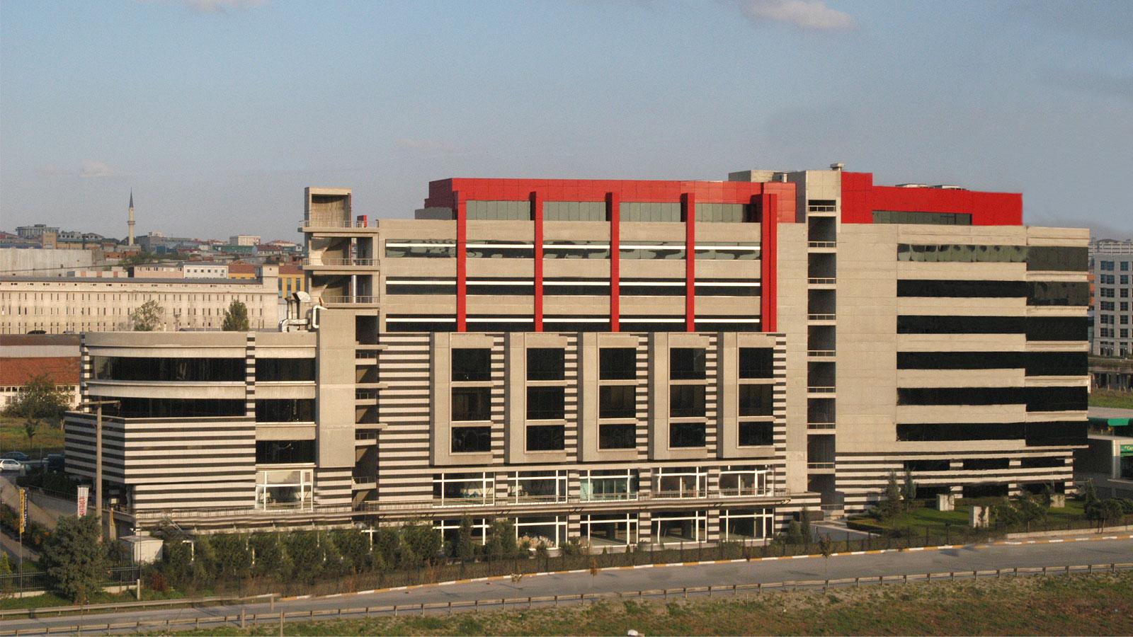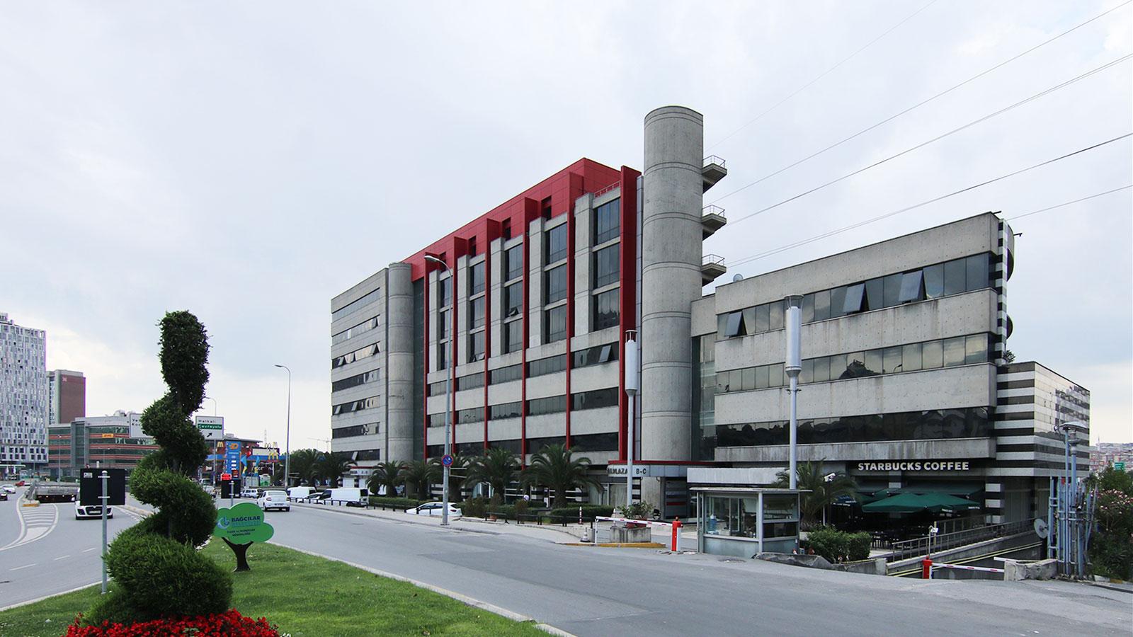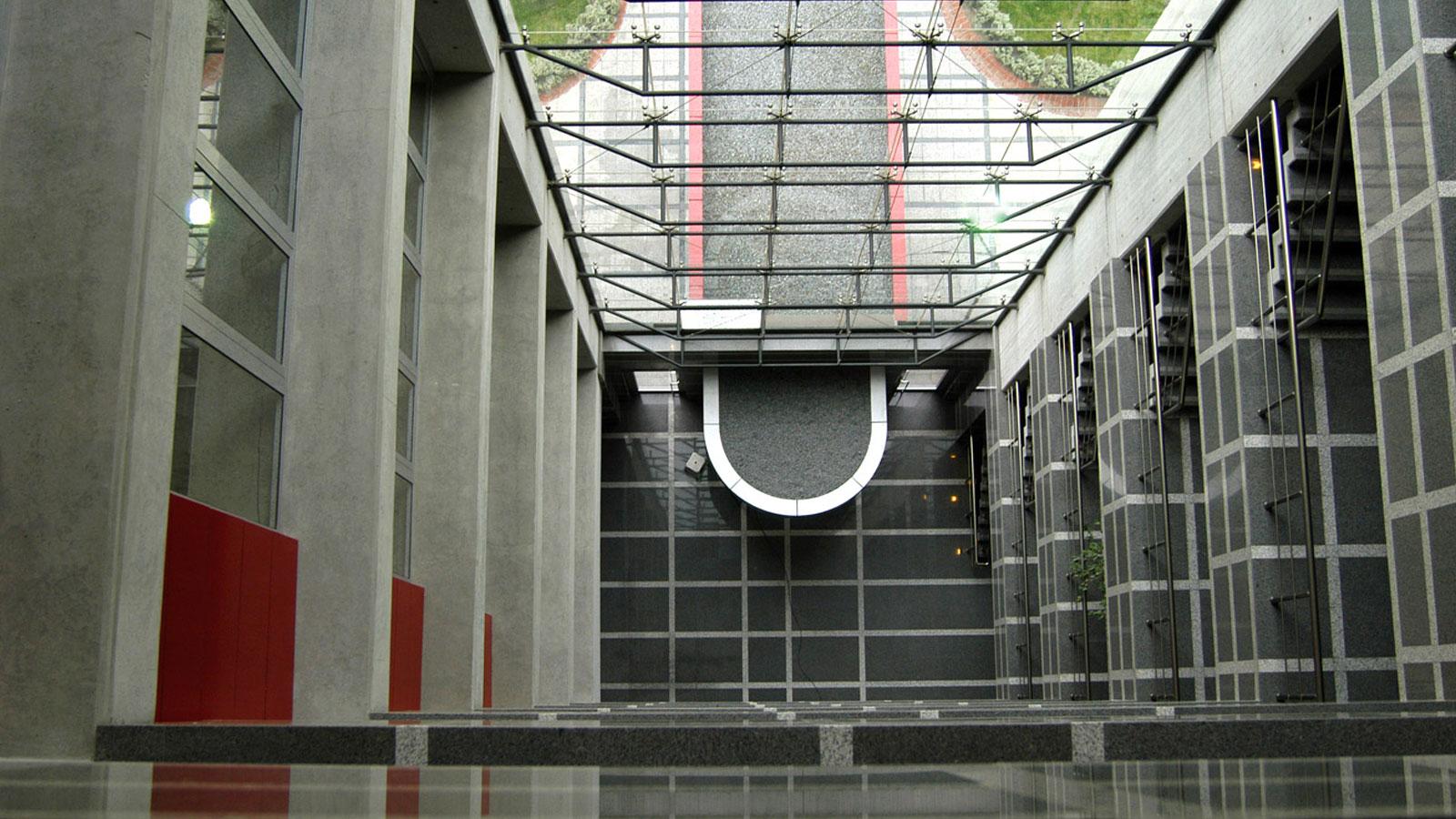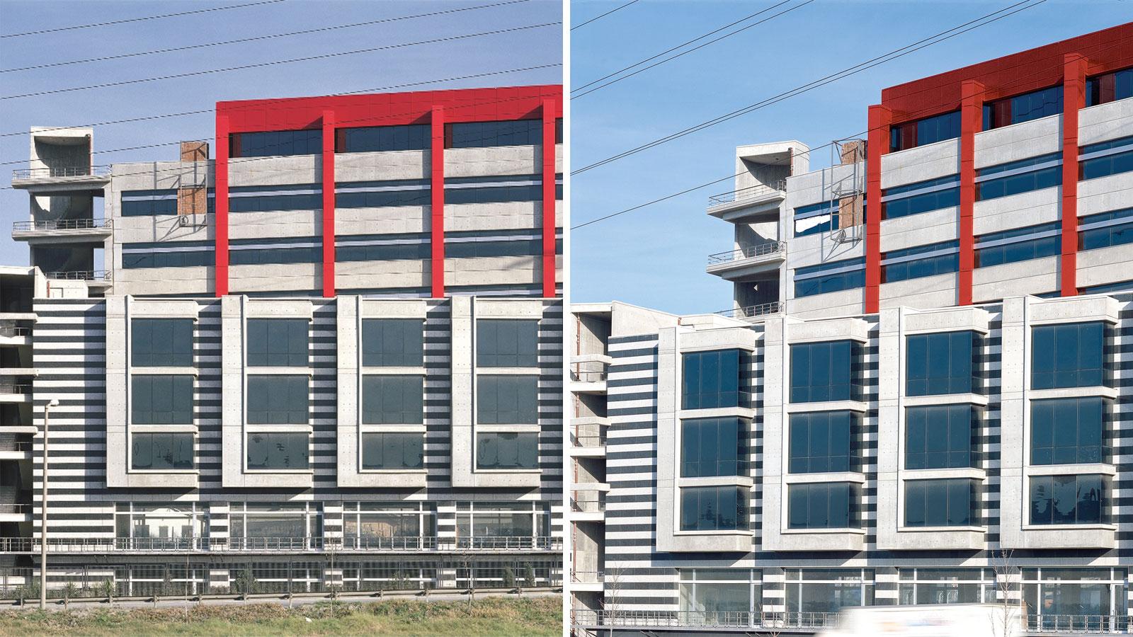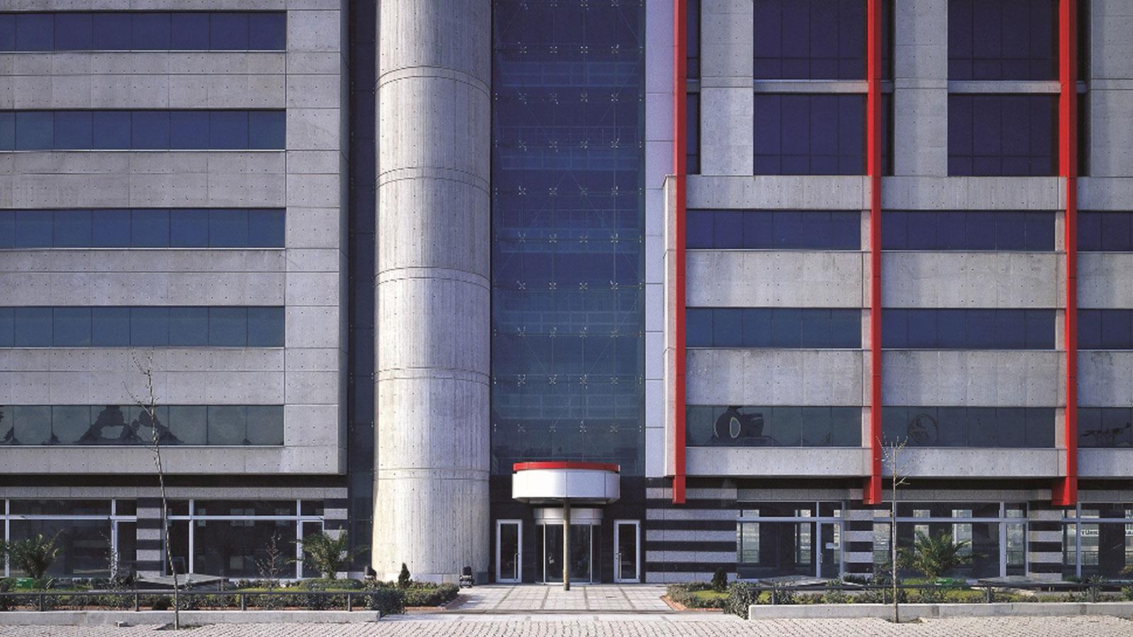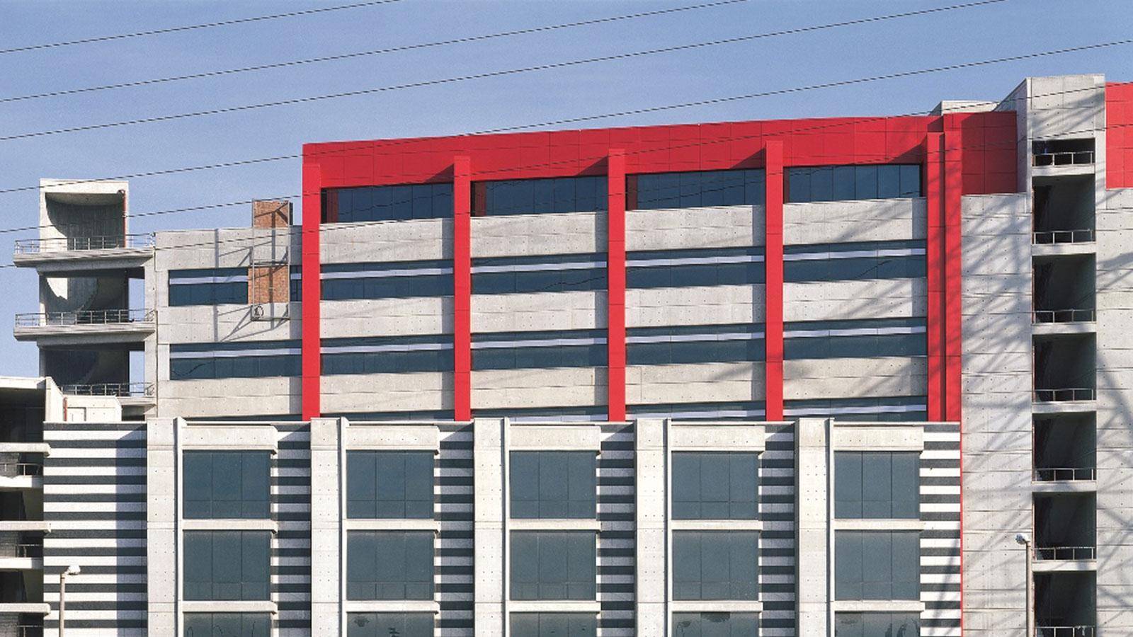Presenting a fluid façade interacting with the highway, Ziyal Plaza constitutes a hybrid horizontal geometry. A balance between transparency and translucence enhances the inner and exterior continuity which helps to provide dynamic working spaces. Instead of monotonous and introverted type of spatial order, Ziyal Plaza offers an engaging visual experience through lobbies and terraces. Ziyal Plaza offers a 22 000 sq.m working environment and develops a constant dialog with Basın Ekspress Road which flows along its immediate nearby. Horizontal planes and lines and partitions across the façade interact with the motion and mobility flows with the road. The building is conceived is one of the pioneers which references to the urban transformation taking place at this particular axis of the city. The project distinguishes itself as applying purposefully several coloured building elements to break the dull character of highway morphology. Enchanting with its plural language, Ziyal Plaza stands as a catalyser to boost the possibilities to establish a continuous urban pattern around it. Such an approach delivers several references how to tackle with the pierced urban environments by heavy motorways which causes severe spatial decomposition that is widely seen in contemporary urban life

